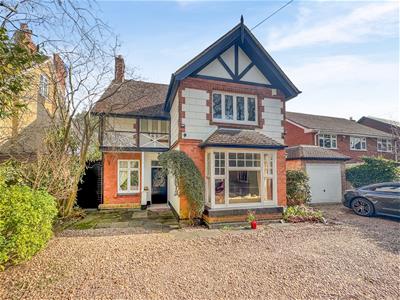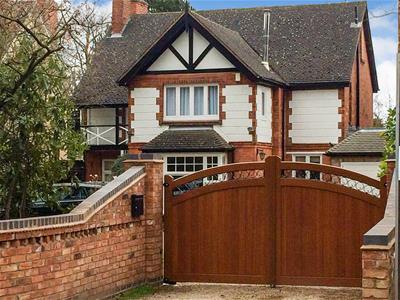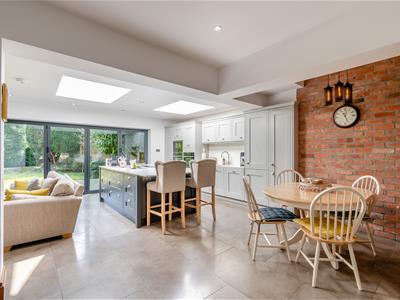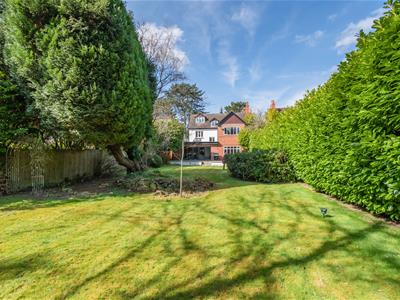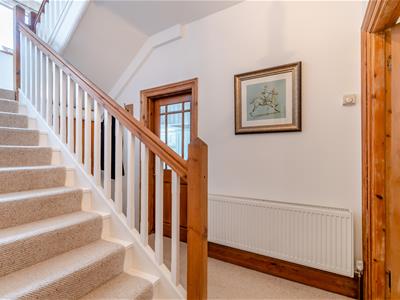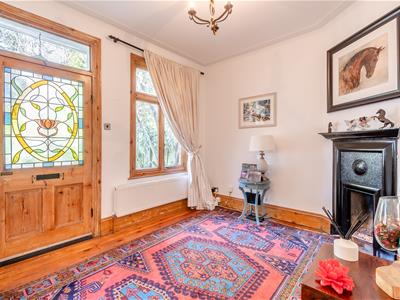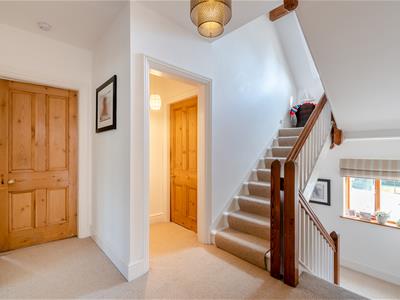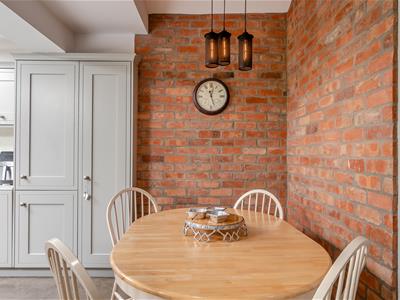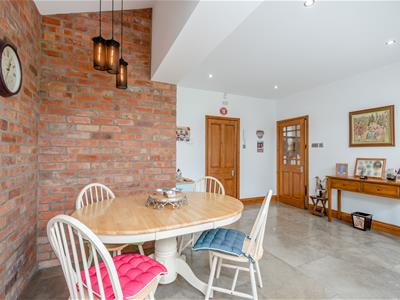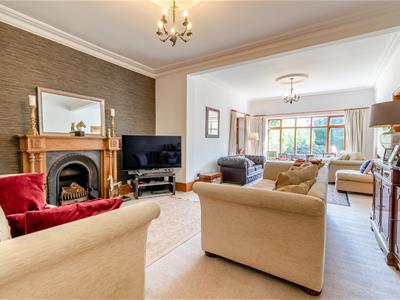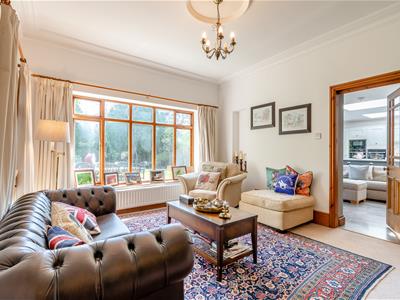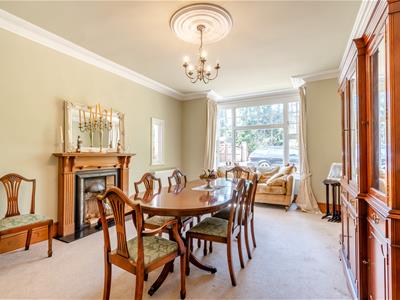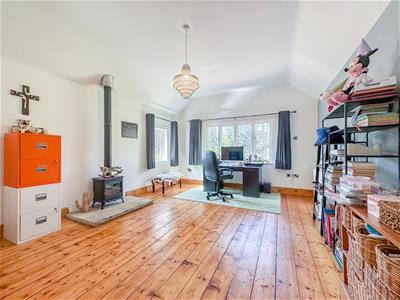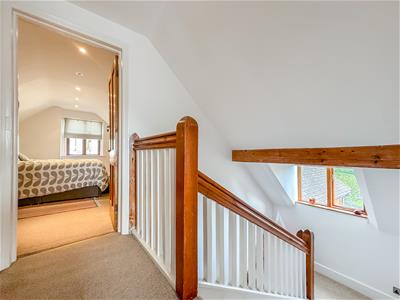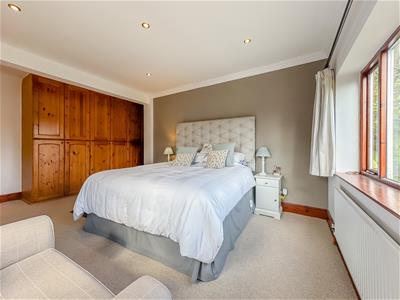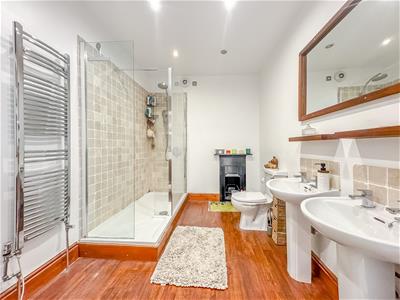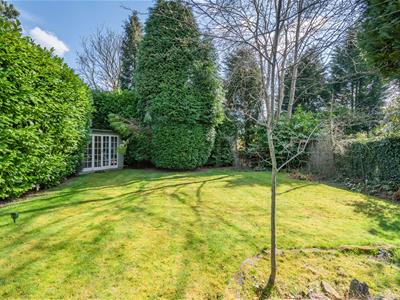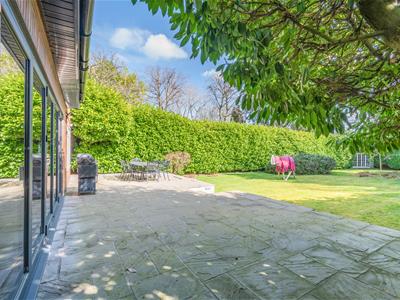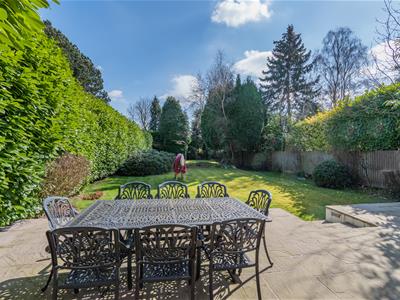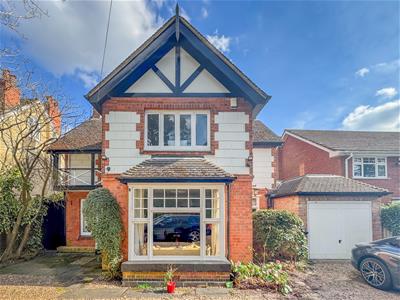
8 High Street
Sutton Coldfield
West Midlands
B72 1XA
Rosemary Hill Road, Sutton Coldfield
Asking Price £1,175,000
6 Bedroom House - Detached
A beautiful detached period home offered with no upward chain.
Accommodation
Ground floor:
•Entrance hall featuring fireplace
•Open-plan kitchen
•Family/dining area with skylights
•Utility room
•Guest WC
•Sitting room
•Formal dining room featuring fireplace and large bay window
•Cloakroom with WC
First floor:
•Principal bedroom overlooking the garden with en-suite bathroom
•Three further bedrooms (bedroom two with a balcony)
•Family bathroom and separate shower
Second floor:
•Two Guest Bedrooms
Gardens and Grounds:
•Driveway ample parking space
•Secure gated access
•Integrated garage with access to garden
• Well maintained landscaped gardens
•Patio for Alfresco dining
Situation
The property is situated on the sought-after Rosemary Hill Road, Four Oaks Little Aston area of Sutton Coldfield, near to Little Aston Golf Club. Four Oaks Little Aston is well placed for access to regional centres and the national motorway network. Birmingham is only 10 miles away and the M6 Toll (T5) is just 4 miles away giving fast access to the M5, M6 and M42, including Birmingham international/NEC 16 miles.
Day to day amenities can be found in Streetly village with local shopping and a selection of restaurants. Less than a mile away is Sutton Park; one of Europe’s largest urban parks, offering great scope for walking, golf and a variety of other outdoor pursuits.
Sutton Coldfield town centre provides an excellent choice of shops, restaurants and schooling including Bishop Walsh Catholic School, Bishop Vesey’s Grammar School, Sutton Coldfield Grammar School for Girls and Highclare School. Primary schools nearby include The Shrubbery School, Penns Primary School, Walmley Primary School, Wylde Green Primary School and Holly Cross Catholic Primary School. Rosemary Hill Road is within the catchment areas for both Four Oaks Primary School and Arthur Terry Secondary School.
Purchasers?are advised to?check?with the Council for up-to-date information on?school catchment areas.
Description of Property
This beautifully modernised and extended traditional detached home offers a perfect blend of classic elegance and contemporary luxury. Situated in a prestigious location, the property enjoys the benefits of a peaceful and desirable setting while remaining conveniently close to essential amenities, transport links, and excellent schools.
Upon arrival, you are greeted by a generous driveway providing ample parking space, secured by gated access for added privacy and security. The property also benefits from a large integrated garage, offering additional storage or parking options, with access to the garden.
Inside, the accommodation is both spacious and immaculately presented. The entrance hall sets a warm and inviting tone, featuring a charming fireplace that adds character and a touch of elegance to the space. The heart of the home is a fantastic open-plan kitchen, family, and dining area, designed to offer the perfect space for both everyday living and entertaining. The stunning kitchen is fitted with high-quality NEFF appliances and stylish cabinetry, seamlessly flowing into the family and dining spaces. It also features bi-fold doors that open seamlessly to the garden, creating a wonderful indoor-outdoor flow, while skylights flood the space with natural light, enhancing the airy and bright ambiance. Additionally, the kitchen offers access to a utility room and a guest WC, ensuring practicality and convenience.
A spacious sitting room provides a comfortable retreat, offering plenty of natural light and a relaxed atmosphere. For those who enjoy formal dining and entertaining, there is a dedicated dining room that exudes sophistication, featuring a charming fireplace and a large bay window, filling the room with natural light and creating a warm, inviting atmosphere. The ground floor also includes a convenient cloakroom with a WC.
The first floor boasts four generously proportioned double bedrooms, all designed with comfort and practicality in mind. The principal bedroom overlooks the garden and features a luxurious en-suite bathroom. One of the front-facing bedrooms benefits from a charming balcony, offering a delightful outdoor space. The family bathroom has been recently updated and includes both a bathtub and a separate shower, ensuring modern convenience for the entire household.
The second floor offers two further spacious double bedrooms, providing additional flexibility for family members, guests, or even a home office space. These rooms benefit from ample natural light and thoughtful design, making them an ideal extension to this already impressive home.
Gardens & Grounds
Outside, the attractive gardens provide an ideal setting for outdoor relaxation, with well-maintained landscaping offering a perfect blend of beauty and privacy. Whether for family gatherings, summer barbecues, or simply enjoying a peaceful afternoon, this outdoor space enhances the property’s appeal.
Directions from Aston Knowles
From Sutton Coldfield town centre continue along the Lichfield Road (A5127) towards Four Oaks. At the roundabout take the second exit onto Four Oaks Road (A454). At the traffic lights continue straight over onto Walsall Road (A454). Continue for approximately 1 mile and at traffic lights turn left onto Rosemary Hill Road.
Services
We understand that mains water, drainage, electricity and gas are connected.
Viewings
All viewings are strictly by prior appointment through Aston Knowles Sutton Coldfield, 0121 362 7878.
Fixtures & Fittings
Only those items mentioned in the sales particulars together with fitted carpets are to be included in the sale price. All others are excluded.
Terms
Tenure: Freehold
Local Authority: Birmingham City Council, 0121 303 1111
Tax Band: G
Average area broadband speed: 150 Mbps
Disclaimer
Every care has been taken with the preparation of these particulars, but complete accuracy cannot be guaranteed. If there is any point which is of particular interest to you, please obtain professional confirmation. Alternatively, we will be pleased to check the information for you. These particulars do not constitute a contract or part of a contract. All measurements quoted are approximate. Photographs are reproduced for general information, and it cannot be inferred that any item shown is included in the sale.
Particulars prepared: March 2025
Photographs taken: March 2025
Buyer Identity Verification Fee
In line with the Money Laundering Regulations 2007, all estate agents are legally required to carry out identity checks on buyers as part of their due diligence. As agents acting on behalf of the seller, we are required to verify the identity of all purchasers once an offer has been accepted, subject to contract. We carry out this check using a secure electronic verification system, which is not a credit check and will not affect your credit rating. A non-refundable administration fee of £25 + VAT (£30 including VAT) per buyer applies for this service. By proceeding with your offer, you agree to this identity verification being undertaken. A record of the search will be securely retained within the electronic property file.
Energy Efficiency and Environmental Impact

Although these particulars are thought to be materially correct their accuracy cannot be guaranteed and they do not form part of any contract.
Property data and search facilities supplied by www.vebra.com
