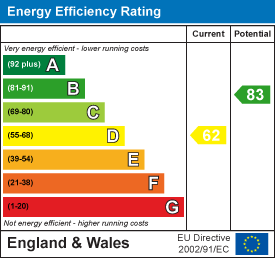26 Victoria Street
Holmfirth
Huddersfield
HD9 7DE
Deyne Road, Netherton HD4
£210,000
2 Bedroom House - Semi-Detached
- SPACIOUS TWO BEDROOM SEMI DETACHED FAMILY HOME
- NEUTRAL THROUGHOUT WITH STUNNING VIEWS
- GAS CENTRAL HEATING AND DOUBLE GLAZING
- POPULAR VILLAGE LOCATION A SHORT WALK FROM LOCAL SHOPS
- CONVENIENT FOR TOWN CENTRE AND BEAUTIFUL COUNTRYSIDE
- NO VENDOR CHAIN
A very tidy and neutrally finished two bedroom semi detached family home on this quiet residential street a short walk from the village centre with local shops and breath taking panoramic views. Available with no vendor chain the accommodation briefly comprises entrance lobby, lounge, dining kitchen, two first floor bedroom and bathroom. Front and rear gardens - double glazing and gas central heating.
Entrance
The front door opens to the neutrally carpeted and decorated hallway with stairs to the first floor and a door to the lounge.
Lounge
4.32m x 3.61m (14'2" x 11'10")The lounge has a contemporary electric fire set on the chimney breast and a large front aspect bay window with panoramic views with Castle Hill at the heart. A door opens to the dining kitchen.
Dining Kitchen
4.57m x 2.72m (15'0" x 8'11")The dining kitchen comprises a range of base and wall units with a roll top work surface and metro tiled splash back complete with stainless steel sink and a half and drainer, double oven, gas hob with hood over, plumbing for a washer and space for a fridge freezer. Under stairs larder cupboard, door to the rear garden and a window.
First Floor Landing
The landing has a side window and doors to the bathroom and two bedrooms.
Master Bedroom
4.60m x 3.30m max (15'1" x 10'10" max)A huge double bedroom with stunning far reaching views to Castle Hill and a dressing area.
Bedroom 2
3.10m x 2.69m (10'2" x 8'10")A good sized second bedroom looking over the garden.
Bathroom
1.75m x 1.75m (5'9" x 5'9")Fully tiled comprising a contemporary white suite including a corner shower, wash basin in a vanity unit and low flush wc. Heated towel rail and obscure window.
Garden
The property is set back from the road with a garden to the front and more private garden to the rear with lower sitting out area and raised lawn with useful storage outhouse.
Energy Efficiency and Environmental Impact

Although these particulars are thought to be materially correct their accuracy cannot be guaranteed and they do not form part of any contract.
Property data and search facilities supplied by www.vebra.com

















