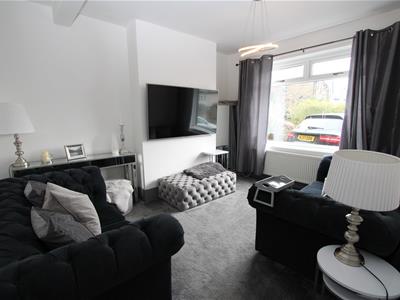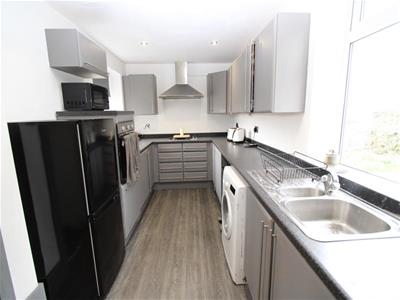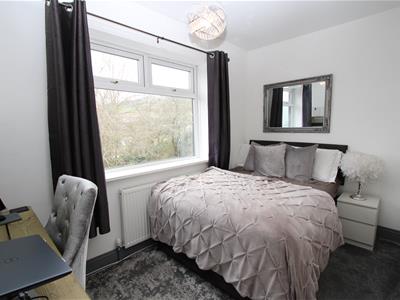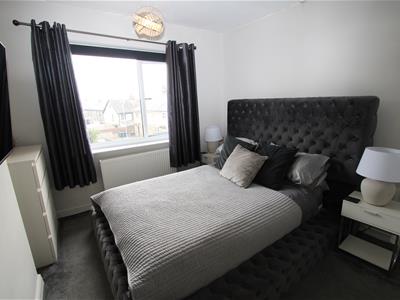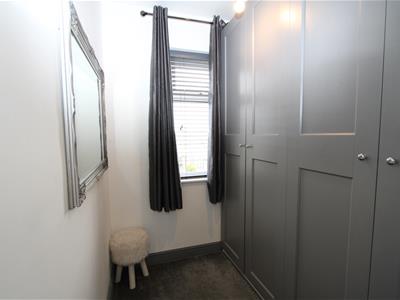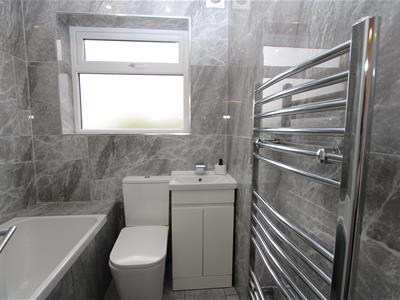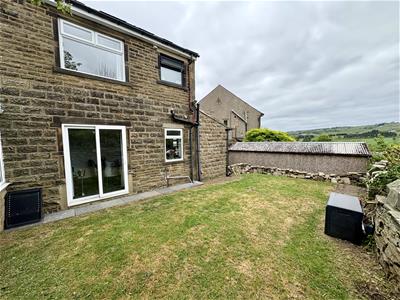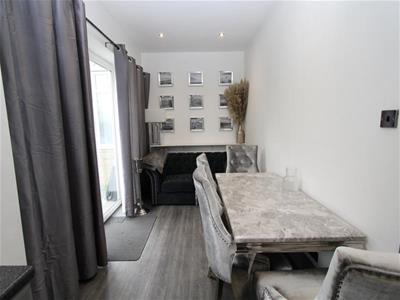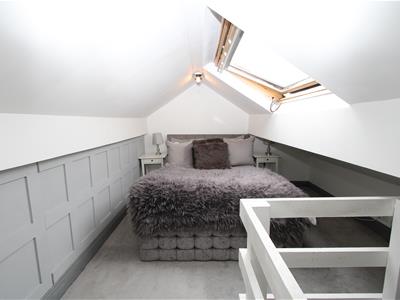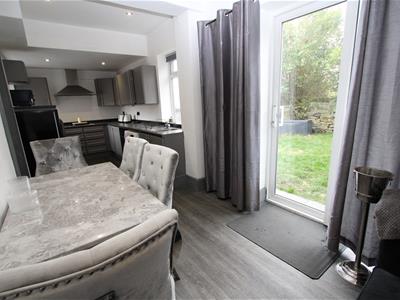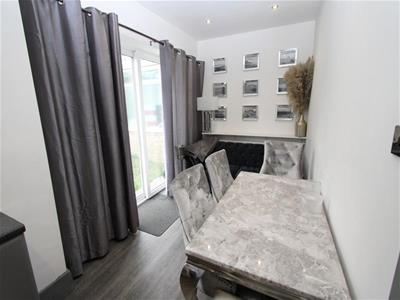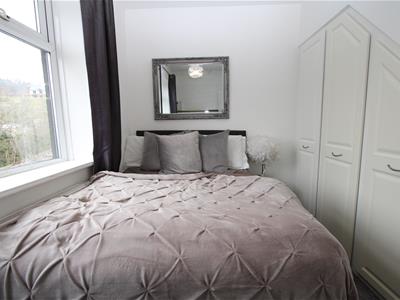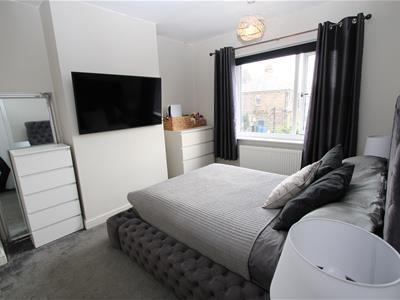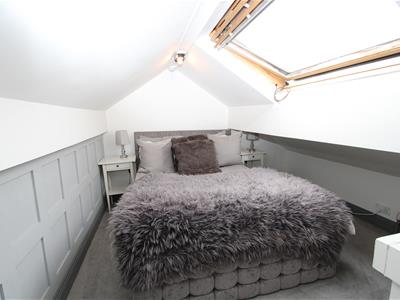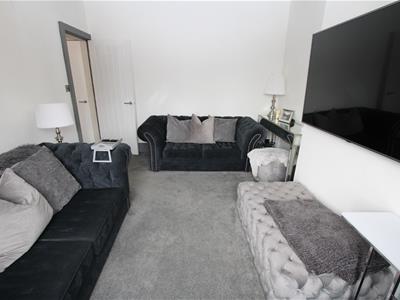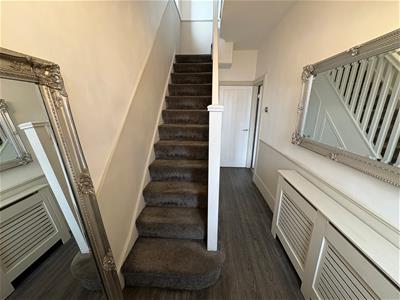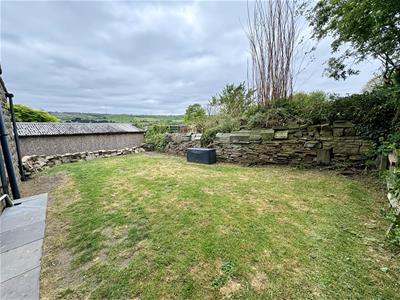
44 High Street
Queensbury
Bradford
West Yorkshire
BD13 2PA
Windsor Grove, Thornton, BD13
Asking Price £230,000 Sold (STC)
4 Bedroom House - Semi-Detached
- Extended Semi Detached
- Four Bedrooms
- Perfect Family Home
- Quiet Cul-De Sac Location
- Dining Kitchen
- Modern Kitchen & House Bathroom
- GCH, DG & EV Charging Point
- First & Secondary Schools Near By
- Garden
- Driveway
* * SEMI DETACHED * * FOUR BEDROOMS * * EXTENDED * * MODERN KITCHEN & BATHROOM * *
* * CUL-DE-SAC LOCATION * * WELL PRESENTED THROUGHOUT * * GARDENS & PARKING * *
Welcome to this beautifully presented extended family home, featuring four bedrooms perfect for comfortable living. The heart of the home is the modern dining kitchen, designed for both functionality and style, making it an ideal space for entertaining or family gatherings.
Throughout the property, you will find contemporary finishes that enhance its appeal, including a modern fitted kitchen and house bathroom.
Within easy reach of Thornton Village which offers amenities, shops, first and secondary schools.
To the outside there are gardens to the rear while the driveway offers convenient off-road parking.
The property would make a perfect choice for families or anyone seeking a stylish and convenient living space.
VIEWING ESSENTIAL!!
Hall
Understairs storage and radiator.
Lounge
3.28m'' x 4.09m'' (10'9'' x 13'5'')Radiator.
Dining Kitchen
7.47m'' x 2.34m'' (24'6'' x 7'8'')Modern fitted kitchen having a range of wall and base units incorporating stainless steel sink unit, oven & hob with extractor, plumbing for auto washer, radiator and patio door leading to rear.
First Floor Landing
Bedroom One
3.43m'' x 3.25m'' (11'3'' x 10'8'')Radiator.
Bedroom Two
2.06m'' x 3.43m'' (6'9'' x 11'3'')Built in wardrobes, radiator and view overlooking allotment.
Bathroom
Modern three peice suite comprising panel bath, thermostat shower, low flush wc, vanity sink unit and radiator.
Bedroom Three
2.01m'' x 2.49m'' (6'7'' x 8'2'')Radiator.
Attic Bedroom Four
4.78m'' x 1.85m'' (15'8'' x 6'1'')Built in eaves storage and radiator.
Exterior
Garden and patio to rear with driveway providing off street parking and EV charging point.
Council Tax Band
Tenure
FREEHOLD.
Energy Efficiency and Environmental Impact

Although these particulars are thought to be materially correct their accuracy cannot be guaranteed and they do not form part of any contract.
Property data and search facilities supplied by www.vebra.com

