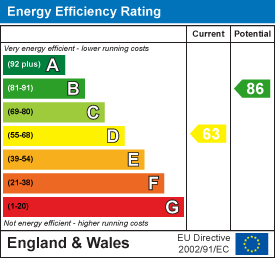
6 Pickford Lane
Bexleyheath
Kent
DA7 4QW
Orchard Avenue, Upper Belvedere
Price Guide £500,000 Sold (STC)
3 Bedroom House - Semi-Detached
- Three bedroom extended semi
- driveway for 2-3 vehicles
- shaker style fitted kitchen
- built in double oven & gas hob
- double glazed windows
- gas central heating system
PRICE GUIDE £500K - £525K
PLANNING PERMISSION GRANTED FOR SINGLE STOREY REAR EXTENSION PLUS LOFT CONVERSION Parris Residential are delighted to offer this ground-floor extended three-bedroom semi-detached family house with a driveway for 2-3 vehicles located on the Upper Belvedere and Bexleyheath borders. The property is presented to a very high standard throughout. Features include a smart Shaker-style fitted kitchen with bamboo worktops and with the benefit of a built-in double oven & hob. There is a gas central heating system and double-glazed windows throughout and the house is ready to move into. Your inspection is highly recommended.
Council Tax Band E | EPC Band D | Freehold
hallway
4.42m x 1.75m (14'6 x 5'9)
lounge
3.96m x 3.35m (13'0 x 11'0)
kitchen diner
7.09m x 3.66m max (23'3 x 12'0 max)
utility room
1.88m x 1.57m (6'2 x 5'2)
play room/ study
2.92m x 1.52m (9'7 x 5'0)
landing
bedroom one
3.35m x 3.35m (11'0 x 11'0)
bedroom two
3.66m x 3.40m (12'0 x 11'2)
bedroom three
2.24m x 1.75m (7'4 x 5'9)
bathroom
1.70m x 1.75m (5'7 x 5'9)
rear garden
28.96m approx (95' approx)
Garden Room
4.32m x 3.71m (14'2 x 12'2)
store shed
3.71m x 1.27m (12'2 x 4'2)
driveway for 2-3 vehicles
Energy Efficiency and Environmental Impact

Although these particulars are thought to be materially correct their accuracy cannot be guaranteed and they do not form part of any contract.
Property data and search facilities supplied by www.vebra.com





















