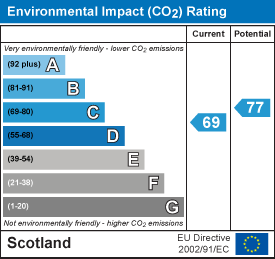Innes Johnston LLP
14 North Street,
Glenrothes
Fife
KY7 5NA
Percival Street, Kirkcaldy
Offers Over £73,000 Sold (STC)
2 Bedroom Flat
- Ground Floor Flat
- Lounge
- Kitchen
- 2 Bedrooms
- Bathroom
- Gas Central Heating
- Double Glazing
- In need of some modernisation
- Council Tax Band A
- EER Band C
Ground Floor Flat in need of some modernisation. Offers spacious accommodation comprising lounge, kitchen, 2 bedrooms and bathroom. GCH & DG, Private front and rear gardens.
Viewing by appointment only.
Entrance Hallway
Entrance to the property is via UPVC door into the hallway with access to all rooms bar bedroom two. Cupboard housing the boiler with shelving and storage space.
Lounge
3.72m x 4.67m (12'2" x 15'3")Pleasant front facing room with small cupboard housing the fuse box and shelved area. Provides access to bedroom two.
Kitchen
2.61m x 3.64m (8'6" x 11'11")Good sized kitchen facing the front of the property with modern base and wall units, built in ceramic hob, oven, extractor, fridge, freezer, sink and drainer.
Bedroom One
3.28m x 3.97m (10'9" x 13'0")Rear facing double bedroom with shallow storage cupboard.
Bedroom Two
3.41m x 3.97m (11'2" x 13'0")Another double bedroom facing the rear of the property, accessed by the lounge. Storage cupboard.
Bathroom
1.91m x 3.64m (6'3" x 11'11")Bathroom faces to the side of the property and offers bath, shower, wc and wash hand basin.
Front Garden
Laid to chips and provides side access to the main door and rear garden.
Rear Garden
Good sized rear garden laid to lawn with paved section and garden shed.
Energy Efficiency and Environmental Impact


Although these particulars are thought to be materially correct their accuracy cannot be guaranteed and they do not form part of any contract.
Property data and search facilities supplied by www.vebra.com














