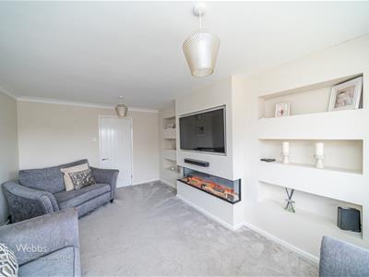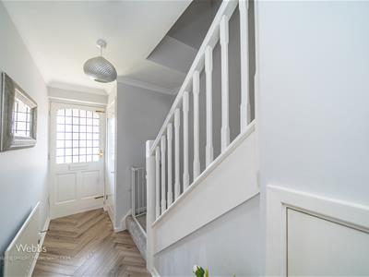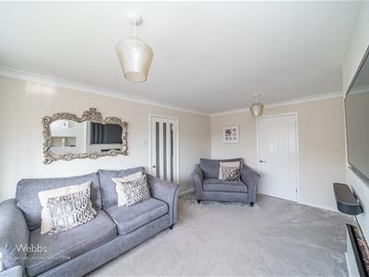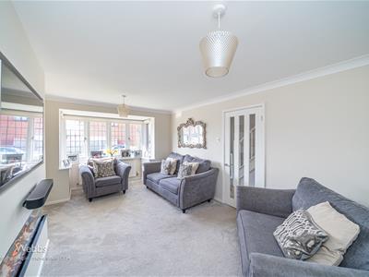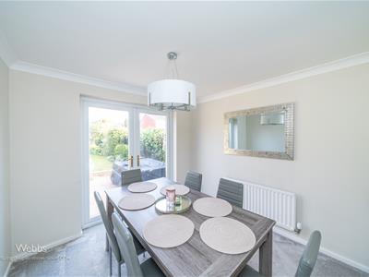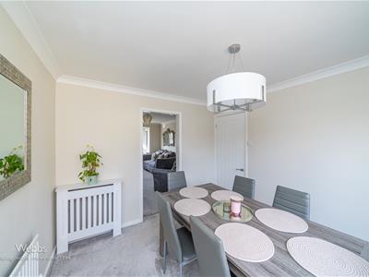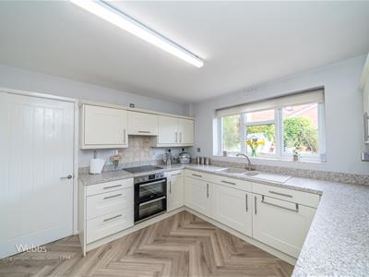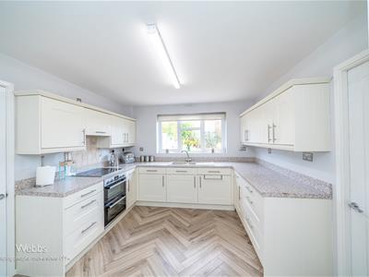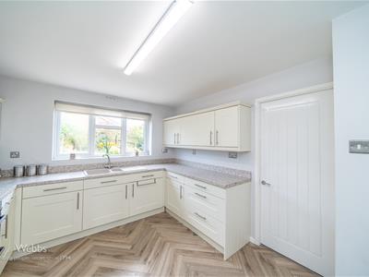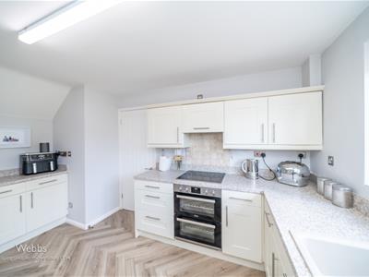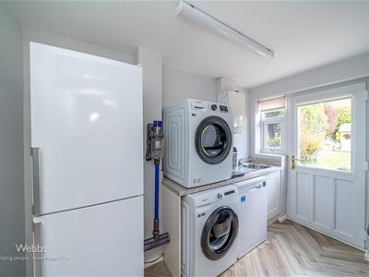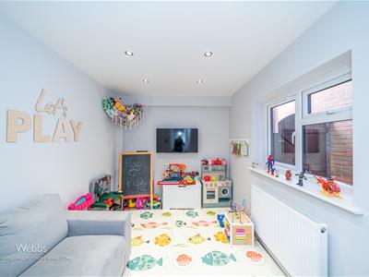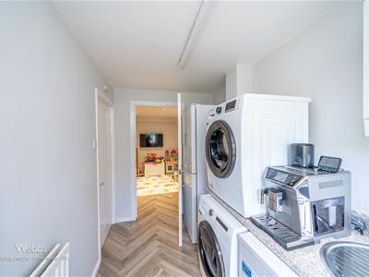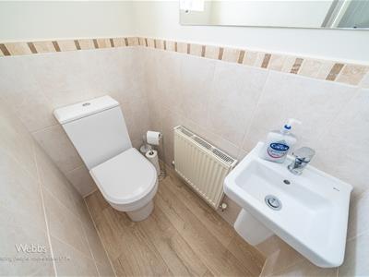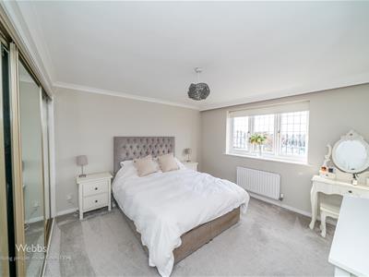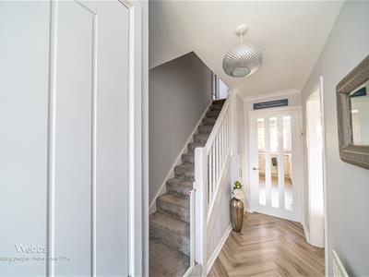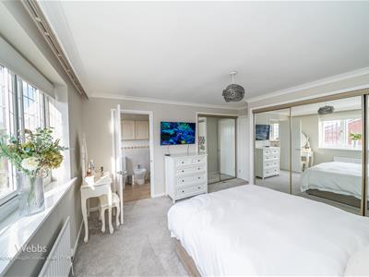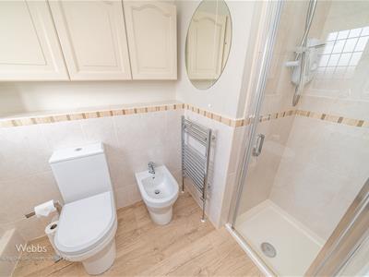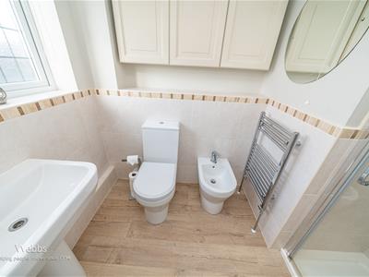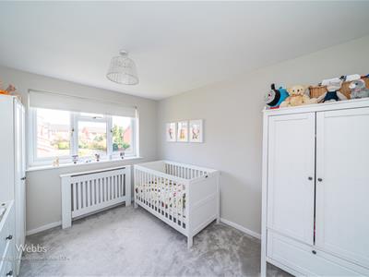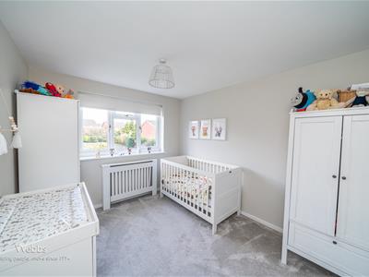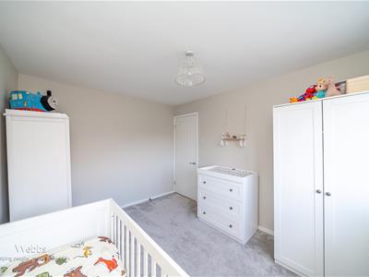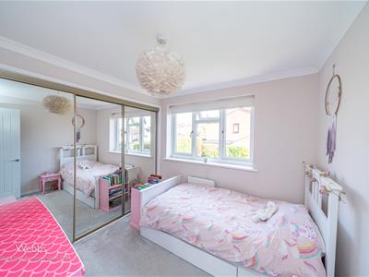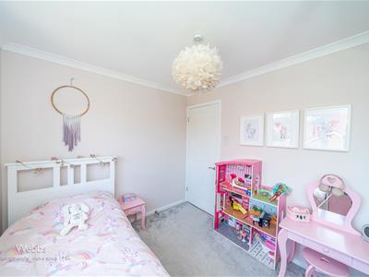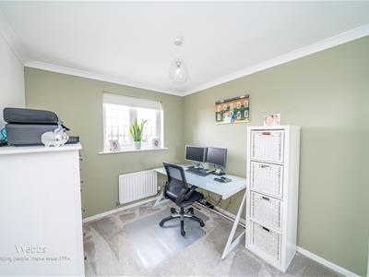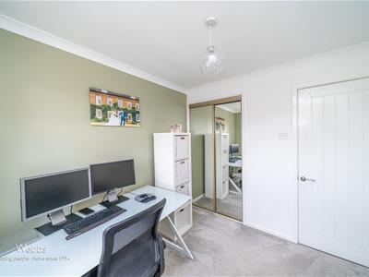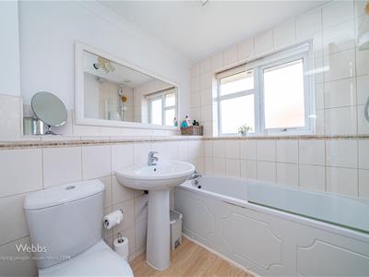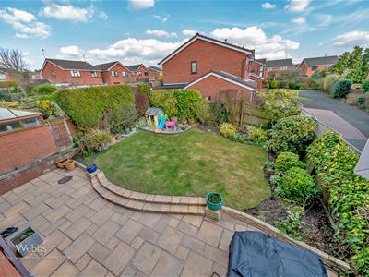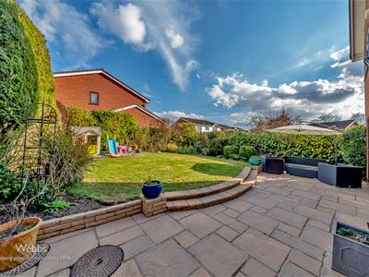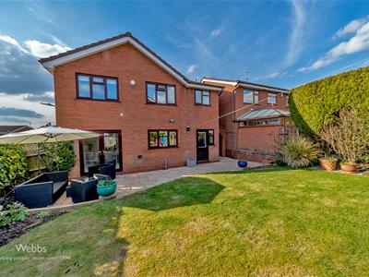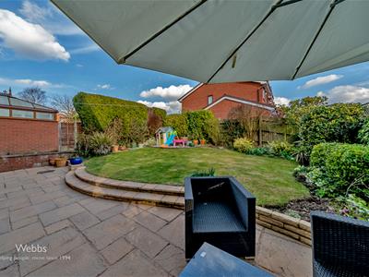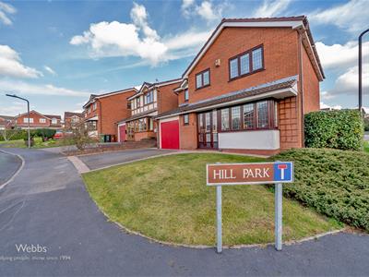
28 High Street
Aldridge
Walsall
WS9 8LZ
Hill Park, Walsall Wood, Walsall
Offers Over £390,000 Sold (STC)
4 Bedroom House - Detached
- DETACHED FAMILY HOME
- 4 BEDROOMS
- MASTER WITH EN SUITE
- FAMILY BATHROOM
- GUEST WC
- LIVING ROOM
- DINING ROOM
- KITCHEN & UTILITY
- OFFICE/PLAY ROOM
- EARLY VIEWING ESSENTIAL
** DETACHED PROPERTY ** VERY POPULAR RESIDENTIAL LOCATION ** LIVING ROOM ** DINING ROOM ** PLAY ROOM/OFFICE ** KITCHEN ** UTILITY ROOM ** GUEST WC ** FOUR BEDROOMS ** EN-SUITE TO MASTER BEDROOM ** FAMILY BATHROOM ** PART GARAGE/STORAGE ** CORNER PLOT ** GARDENS ** EARLY VIEWING ESSENTIAL **
Webbs Estate Agents have pleasure in offering for sale this very well presented 4 bedroom detached family home located on a popular residential development in Walsall Wood. Being close to amenities, schools, shops and commuter links. Briefly comprising: porch, hallway, living room, dining room, play room/office, kitchen, utility and a guest WC. To the first floor, the landing leads to four bedrooms, with en suite to the master and a family bathroom. Externally there is ample driveway parking, a part garage/storage area and a landscaped rear garden. EARLY VIEWING IS ADVISED!.
ENTRANCE PORCH
THROUGH HALLWAY
GUEST WC
0.83 x 1.63 (2'8" x 5'4")
LIVING ROOM
5.26 x 3.16 (17'3" x 10'4")
DINING ROOM
2.91 x 2.93 (9'6" x 9'7")
PLAY ROOM/OFFICE
3.12 x 2.44 (10'2" x 8'0")
KITCHEN
4.03 x 3.18 (13'2" x 10'5")
UTILITY ROOM
3.12 x 1.82 (10'2" x 5'11")
FIRST FLOOR LANDING
MASTER BEDROOM
3.59 x 3.73 (11'9" x 12'2")
EN SUITE
1.67 x 1.7 (5'5" x 5'6")
BEDROOM TWO
2.8 x 3.4 (9'2" x 11'1")
BEDROOM THREE
2.75 x 2.52 (9'0" x 8'3")
BEDROOM FOUR
2.64 x 2.51 (8'7" x 8'2")
FAMILY BATHROOM
2.03 x 1.66 (6'7" x 5'5")
OUTSIDE
The property has driveway for offroad parking, a storage unit (part having been converted for internal accommodation) and an enclosed rear garden
Identification Checks
Should a purchaser(s) have an offer accepted on a property marketed by Webbs Estate Agents they will need to undertake an identification check. This is done to meet our obligation under Anti Money Laundering Regulations (AML) and is a legal requirement. We use a specialist third party service to verify your identity. The cost of these checks is £36.00 inc. VAT per buyer, which is paid in advance, when an offer is agreed and prior to a sales memorandum being issued. This charge is non-refundable.
Energy Efficiency and Environmental Impact

Although these particulars are thought to be materially correct their accuracy cannot be guaranteed and they do not form part of any contract.
Property data and search facilities supplied by www.vebra.com

