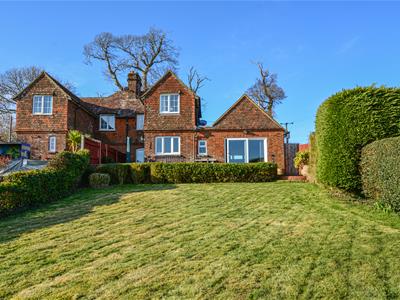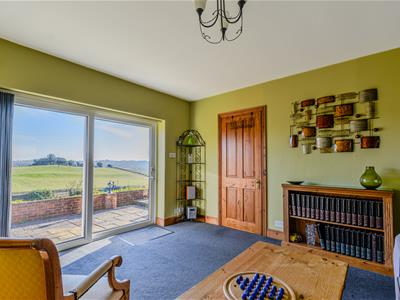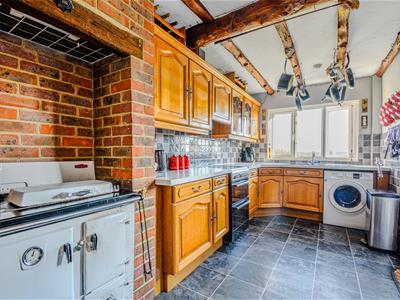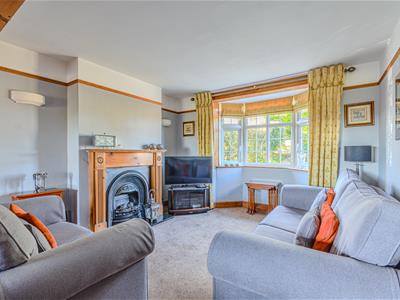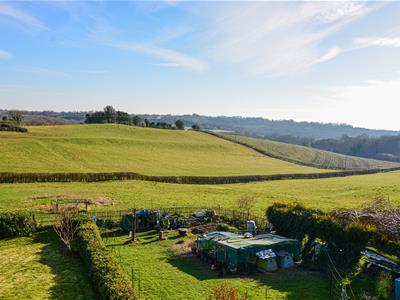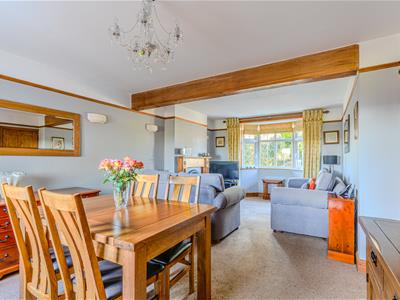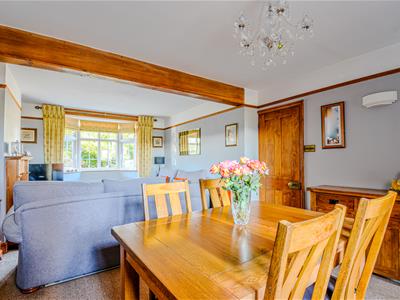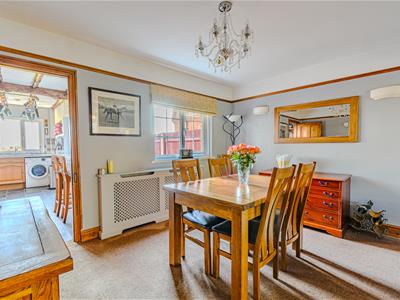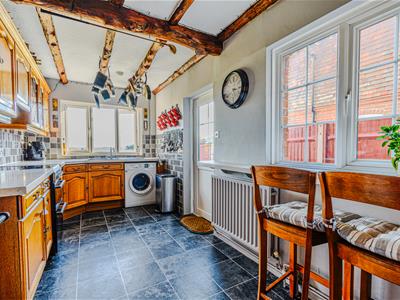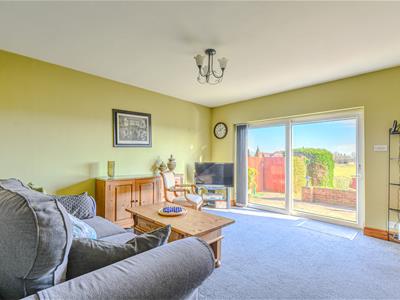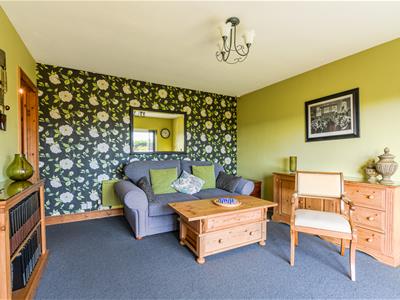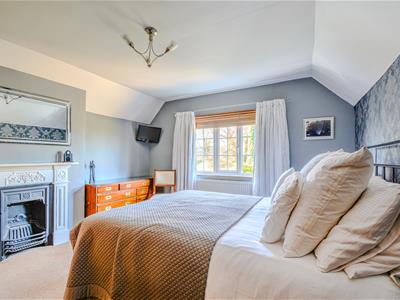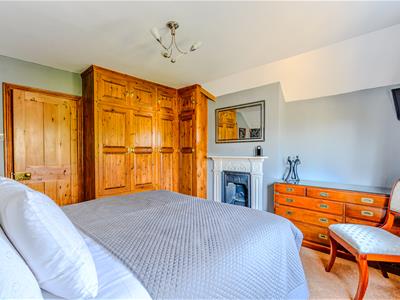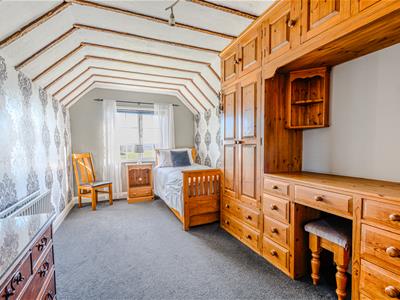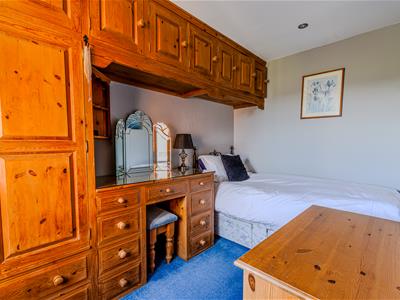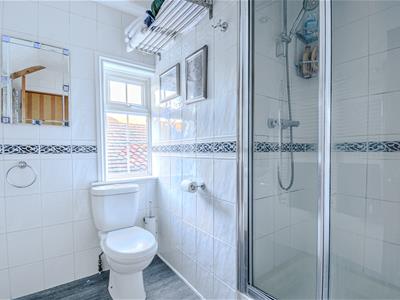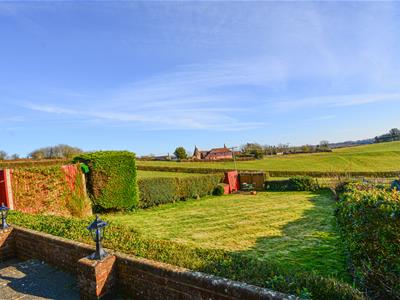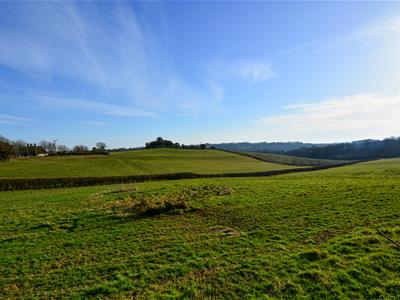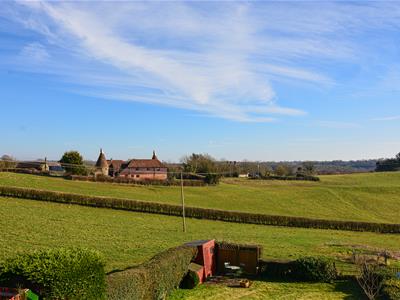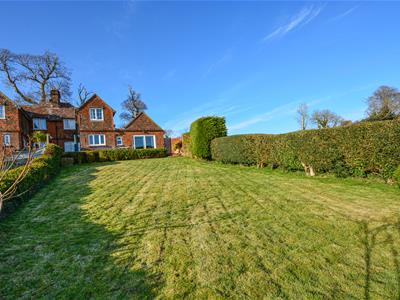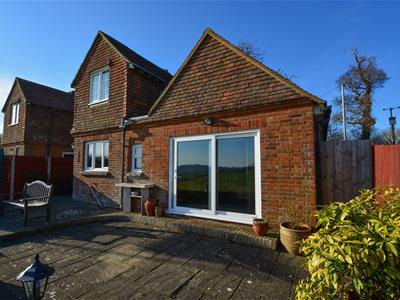
88 High Street
Battle
East Sussex
TN33 0AQ
Kitchenham Road, Ashburnham,
£525,000
3 Bedroom House - Attached
- Semi-Detached Family Home
- Period Features
- Three/Four Bedrooms
- Uninterrupted Rural Views
- Shower Room & En-Suite Shower Room
- South Facing Rear Garden
- Off Road Parking & Garage
- COUNCIL TAX BAND - D
- EPC - D
This attractive period semi-detached cottage offers a delightful blend of character and modern living. With stunning uninterrupted rural views stretching towards the South Downs, this property is situated in a highly sought-after Area of Outstanding Natural Beauty (AONB), making it an ideal retreat for those who appreciate nature and tranquillity.
Upon entering, you are welcomed into a spacious double reception room, featuring a bay fronted window and an inviting open fire, perfect for cosy evenings. This room seamlessly flows into a well-appointed kitchen/breakfast room, where you can enjoy breathtaking views while washing up, thanks to the large window. The kitchen is equipped with a traditional Rayburn, adding to the cottage's charm. Additionally, there is a versatile family room or potential fourth bedroom, complete with sliding doors that lead to a sun-drenched terrace, along with an en-suite shower room and a separate cloakroom accessed of the entrance hall for convenience.
The first floor boasts three bedrooms, each fitted with bespoke crafted wardrobes, ensuring ample storage. A well-designed shower room serves this level, providing modern amenities in a classic setting.
Outside, the property features a lovely southerly facing rear garden, complete with a large sun terrace, perfect for al fresco dining or simply soaking up the sun. The adjoining farmland enhances the sense of space and tranquillity, offering breathtaking views that change with the seasons.
With parking for up to three vehicles and a garage that presents potential for further extension, subject to necessary consents, this home is not only practical but also full of possibilities. Located just a short drive from the bustling market town of Battle and within the catchment area for Claverham school, this property is perfect for families and those seeking a peaceful lifestyle.
The property is approached via a driveway leading to:
Covered Entrance
Composite front door leading through into:
L-Shaped Entrance Hall
7.09m x 2.44m reducing to 0.91m (23'3 x 8' reducinDouble glazed window to front, exposed ceiling timber, two radiators with decorative covers, stairs rising to the first floor, cupboard housing fridge/freezer, doors off to the following:
Cloakroom/WC
Situated under the stairs with restrictive head height, low level wc, wash hand basin and mixer tap, tiled floor, tiled walls.
Sitting/Dining Room
3.84m x 7.06m (12'7 x 23'2)Double aspect with double glazed window to the rear with stunning views and double glazed bay window to front aspect, exposed ceiling timber, attractive picture rail, wall lights, attractive cast iron working fireplace set on a granite hearth with a wooden surround and mantle, two radiators (one with decorative cover), doorway leading through to:
Kitchen
5.03m x 2.26m (16'6 x 7'5)Double aspect with double glazed windows with far reaching rural rolling countryside views stretching across to the South Downs, double glazed window to side aspect, uPVC glazed door with garden access and aspect.
The kitchen is fitted with matching wall and base mounted units with a complimenting work surface, one and a half bowl sink unit with side drainer and mixer tap, space for oven with cooker hood over, integrated fridge, space and plumbing for washing machine, Rayburn, exposed ceiling timbers, built in breakfast bar area and radiator.
Reception Room/Bedroom Four
4.17m x 3.73m (13'8 x 12'3)With a stunning outlook via a set of double glazed sliding doors with uninterrupted rolling rural views stretching across to the South Downs with direct access onto the stunning south facing sun terrace, radiator, door leading through to:
En-Suite Shower Room
0.91m x 3.12m (3' x 10'3)Double glazed obscure window to rear, pedestal wash hand basin, shower cubicle with electric shower, part tiled walls, radiator, extractor fan.
First Floor
Landing
Double glazed window to side aspect, radiator with decorative cover, doors off to the following:
Bedroom One
3.86m x 3.35m (12'8 x 11')Double glazed window to front aspect, built-in eaves storage cupboard, radiator, feature cast iron fireplace and bespoke fitted wardrobes and drawers.
Bedroom Two
5.03m x 2.64m (16'6 x 8'8)Double glazed window to rear enjoying a stunning uninterrupted rolling countryside view, radiator, exposed ceiling timbers, extensive range of bespoke crafted bedroom furniture comprising wardrobes, overhead cupboards and dressing table.
Bedroom Three
1.96m x 3.35m (6'5 x 11')Double glazed window enjoying a stunning outlook over the rear garden with uninterrupted rural countryside views, radiator, bespoke crafted bedroom furniture comprising wardrobes, overhead cupboards and dressing table.
Shower Room
1.96m x 2.01m reducing to 1.65m (6'5 x 6'7 reducinDouble glazed window to side aspect, low level wc, vanity wash hand basin with mixer tap and storage cupboard beneath, shower cubicle, chrome heated towel rail, access to loft space.
Outside
Front Garden
Ample off road parking, hedgerow enclosed with low maintenance shrub planted borders.
Rear Garden
The delightful south facing rear garden has a large sun terrace adjacent to the rear of the property ideal for outdoor entertaining and making the most of the stunning view onto the adjoining countryside. Steps then lead down to a principally lawned garden that is hedgerow enclosed with a further paved seating area, timber shed, pump for the well that is shared with the neighbouring property and is ideal for watering the garden.
Garage
5.38m x 3.78m (17'8 x 12'5)Up and over door, light and power, large amount of eaves storage space, wall mounted oil fired boiler. (The garage was built with footing to accommodate building above, offering scope to provide additional accommodation subject to the necessary consents.)
Agents Note
None of the services or appliances mentioned in these sale particulars have been tested.
It should also be noted that measurements quoted are given for guidance only and are approximate and should not be relied upon for any other purpose.
Council Tax Band – D
Energy Efficiency and Environmental Impact
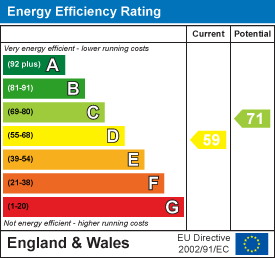
Although these particulars are thought to be materially correct their accuracy cannot be guaranteed and they do not form part of any contract.
Property data and search facilities supplied by www.vebra.com
