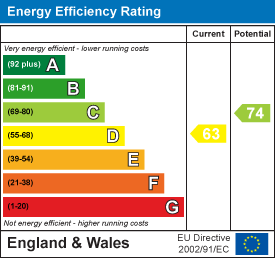.png)
3 Beaumont Street
Hexham
Northumberland
NE46 3LZ
Henshaw, Hexham, NE47
£525,000 Sold (STC)
4 Bedroom Bungalow - Detached
- FOUR BEDROOM DETACHED BUNGALOW
- SOUGHT-AFTER LOCATION
- EN-SUITE SHOWER ROOM
- NEARLY 2400 SQ FT
- SPACIOUS LIVING ACCOMMODATION
- GARAGE & DRIVEWAY
- COUNCIL TAX BAND E
- UTILITY ROOM
- CLOSE TO LOCAL AMENITIES
- FREEHOLD
DETACHED BUNGALOW | FOUR BEDROOMS | IMMACULATELY PRESENTED
Brunton Residential are thrilled to present this exceptional four-bedroom detached bungalow, situated in the quiet village of Henshaw. This beautifully presented property features four spacious bedrooms, along with a large lounge/diner and a beautifully presented modern kitchen. It is surrounded by a well-manicured garden along with a large driveway and garage. This home has undergone extensive refurbishment and modernisation and is beautifully presented throughout.
Henshaw is situated close to the town of Bardon Mill just off the A69, providing great links both East and West, easy access to Newcastle airport. Bardon Mill provides essential amenities, including a village store and tearoom, a pub, a mobile post office. Nearby, Haltwhistle provides a wider range of services, including supermarkets, shops, a leisure centre, an outdoor swimming pool, primary and secondary schools, professional services, and a hospital. For even more options, Hexham features larger supermarkets, additional schooling, a bigger hospital, and a greater variety of shops and dining establishments.
Upon entering, you are greeted by a bright and airy hallway, complete with Karndean flooring that flows throughout the home. To the left, you'll find a versatile room with an open aspect to the front, currently used as an office, this could be used as a bedroom. Opposite the office is a practical utility room, equipped with wall and base units, a sink, and space for a washing machine. A door from here leads to a convenient WC and an external door to the rear.
Continuing down the hall, you'll discover a stunning and spacious open-plan lounge and dining area, featuring a charming Inglenook fireplace with a log-burning stove and sliding doors that open to both the front and rear of the property. This space seamlessly flows into a modern, well-equipped kitchen, complete with a central island/breakfast bar, integrated appliances including a Quooker tap and Rangemaster Stove and sleek quartz work surfaces.
To the right of the hallway, through an archway, is a grand hall leading to three further bedrooms. The master bedroom, originally two separate rooms, benefits from built-in wardrobes and a private en-suite shower room. One of the rooms is currently being used as a family room. It has recently been redecorated and features an inglenook fireplace with a multi-burner stove. This space could also easily be used as bedroom. One of the additional bedrooms also includes built-in storage. The fully re-fitted family bathroom serves the remaining bedrooms, offering a luxurious bath, large shower, washbasin, tiled splashbacks, floor lighting, and a WC.
Externally, the property boasts a long driveway leading to a garage. The front garden is generously proportioned, with well-stocked borders, mature planting, a tranquil water feature, and a paved seating area, all enclosed by fencing for added privacy.
This property features a spacious plot with the potential for development, subject to obtaining all necessary consents and approvals.
ON THE GROUND FLOOR
Hallway
Lounge/Diner
10.28m x 3.43m (33'9" x 11'3")Measurements taken from widest points
Kitchen
3.78m x 5.03m (12'5" x 16'6")Measurements taken from widest points
Office
2.32m x 3.45m (7'7" x 11'4")Measurements taken from widest points
Utility Room
3.78m x 2.26m (12'5" x 7'5")Measurements taken from widest points
WC
1.73m x 1.09m (5'8" x 3'7")Measurements taken from widest points
Family Room / Bedroom
5.94m x 3.40m (19'6" x 11'2")Measurements taken from widest points
Bedroom
4.54m x 6.71m (14'11" x 22'0")Measurements taken from widest points
En-suite Shower Room
1.32m x 2.63m (4'4" x 8'8")Measurements taken from widest points
Bathroom
2.53m x 2.63m (8'4" x 8'8")Measurements taken from widest points
Bedroom
4.47m x 3.63m (14'8" x 11'11")Measurements taken from widest points
Disclaimer
The information provided about this property does not constitute or form part of an offer or contract, nor may be it be regarded as representations. All interested parties must verify accuracy and your solicitor must verify tenure/lease information, fixtures & fittings and, where the property has been extended/converted, planning/building regulation consents. All dimensions are approximate and quoted for guidance only as are floor plans which are not to scale and their accuracy cannot be confirmed. Reference to appliances and/or services does not imply that they are necessarily in working order or fit for the purpose.
Energy Efficiency and Environmental Impact

Although these particulars are thought to be materially correct their accuracy cannot be guaranteed and they do not form part of any contract.
Property data and search facilities supplied by www.vebra.com
























