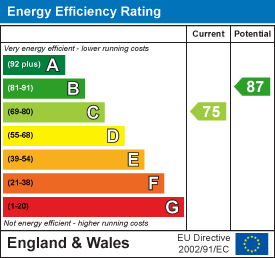.png)
Homes by Sara
Tel: 0116 2772 277
1a Lutterworth Road
Blaby
Leicester
LE9 1RG
Tudor Drive, Cosby, Leicester
Offers Over £325,000
3 Bedroom House - Detached
- Extended Detached Family Home
- Occupying A Corner Postion
- Hallway & Dining Room
- Living Room & Conservatory
- New Kitchen In 2023
- New Shower Room In 2022
- Three Bedrooms
- Gardens To Three Sides
- Driveway & Detached Garage
- Awaiting Energy Rating, Council Tax Band C & Freehold
Situated in the charming village of Cosby, this delightful detached home on Tudor Drive offers a perfect blend of comfort and modern living. Set on a generous corner plot, the property has been thoughtfully extended to the rear, providing ample space for family life.
Upon entering, you are greeted by a welcoming entrance hall that leads to a staircase ascending to the first floor. The dining area, positioned at the front of the house, flows seamlessly into the inviting living room, which features a cosy log-burning fire, perfect for those chilly evenings. The conservatory, adorned with French doors, opens up to the garden, allowing natural light to flood the space and creating a lovely connection with the outdoors.
The extended kitchen is a true highlight, showcasing beautiful shaker-style units, a stylish work surface, and a ceramic sink. It is well-equipped with an integrated dishwasher and offers generous space for a Range cooker and fridge freezer, making it a dream for any culinary enthusiast.
On the first floor, you will find a well-appointed shower room complete with a low-level WC, a vanity unit with a tabletop sink, and a walk-in shower. The property boasts three bedrooms, including two generously proportioned doubles and a good-sized single, providing comfortable accommodation for family or guests.
Outside, the property features a fenced front garden with a lawn, while the rear and side gardens offer a delightful patio area, decorative gravel, and raised beds, perfect for keen gardeners. The gated rear access leads to a double driveway and a courtesy door into the detached garage, providing convenience and additional storage.
This home is ideally situated in a sought-after village location, making it a wonderful opportunity for those seeking a peaceful yet connected lifestyle. Don't miss the chance to make this charming property your own.
Entrance Hallway
4.01m x 1.96m (13'2 x 6'5)
Dining Area
4.01m x 3.25m (13'2 x 10'8)
Living Room
5.31m x 3.51m (17'5 x 11'6)
Conservatory
3.18m x 2.95m (10'5 x 9'8)
Extended Kitchen
5.31m x 2.01m (17'5 x 6'7)
First Floor Landing
2.18m x 2.16m (7'2 x 7'1)
Bedroom One
4.19m x 3.05m (13'9 x 10)
Bedroom Two
3.51m x 3.05m (11'6 x 10)
Bedroom Three
3.10m x 2.18m (10'2 x 7'2)
Shower Room
2.31m x 2.18m (7'7 x 7'2)
Garage
Energy Efficiency and Environmental Impact

Although these particulars are thought to be materially correct their accuracy cannot be guaranteed and they do not form part of any contract.
Property data and search facilities supplied by www.vebra.com


















