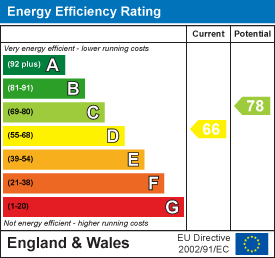.png)
119 George V Avenue
Worthing
West Sussex
BN11 5SA
Marine Crescent, Goring-By-Sea
Guide price £900,000 Sold (STC)
4 Bedroom House - Detached
Guide price £900,000 - £925,000.
Nestled just off Goring-By-Sea’s picturesque seafront, this beautiful four-bedroom detached home with DOUBLE GARAGE enjoys breath-taking, uninterrupted SEA VIEWS. Perfectly positioned opposite the greens and sandy shoreline, this charming residence offers a wonderful blend of space, comfort, and coastal living.
Stepping inside, a welcoming hallway leads to the heart of the home – a stunning open-plan kitchen and dining area, thoughtfully designed with bespoke cabinetry, granite worktops, and a Belfast sink. Bi-fold doors seamlessly connect the space to the garden, inviting in an abundance of natural light and the soothing sounds of the sea. The lounge, complete with a feature bay window framing the coastal views and a cosy log burner, provides the perfect retreat for relaxation. A separate study, office, and utility room add to the versatility of the layout, ensuring ample space for work and family life.
Upstairs, the principal bedroom is a true sanctuary, boasting its own dressing area, en-suite shower room, and a private balcony where you can wake up to the sight and sound of the waves. A second bedroom also enjoys stunning sea views, while two further well-proportioned bedrooms overlook the rear garden. A stylish family bathroom completes the first floor.
Outside, the generous block-paved driveway offers parking for multiple vehicles, while the rear garden provides a private and peaceful escape, with a mix of lawn, decking, and a dedicated play area.
With Goring’s charming cafés, shops, and transport links close by – and Worthing’s vibrant town centre just moments away – this is a rare opportunity to enjoy beachfront living in a highly sought-after location.
Entrance Porch
Entrance Hall
Bay fronted South Facing Living Room
6.73m x 6.05m (22'1 x 19'10)
Open Plan Kitchen/Diner
6.76m x 4.04m (22'2 x 13'3)
Family Room
6.45m x 2.26m (21'2 x 7'5)
Office
3.51m x 2.69m (11'6 x 8'10)
Study
7'5 x 5'8 (22'11"'16'4" x 16'4"'26'2")
Utility Room
2.26m x 1.22m (7'5 x 4'0)
Stairs to First Floor Landing
Bedroom One
5.79m x 4.78m (19 x 15'8)
South Facing Balcony
4.34m x 1.85m (14'3 x 6'1)
En Suite
2.16m x 2.03m (7'1 x 6'8)
Bedroom Two
3.66m x 3.12m (12'0 x 10'3)
Bedroom Three
3.12m x 3.02m (10'3 x 9'11)
Bedroom Four
3.02m x 2.21m (9'11 x 7'3)
Bathroom
2.36m x 1.78m (7'9 x 5'10)
Double Garage
5.99m x 3.51m (19'8 x 11'6)
Off Road Parking
Rear Garden
Energy Efficiency and Environmental Impact

Although these particulars are thought to be materially correct their accuracy cannot be guaranteed and they do not form part of any contract.
Property data and search facilities supplied by www.vebra.com




































