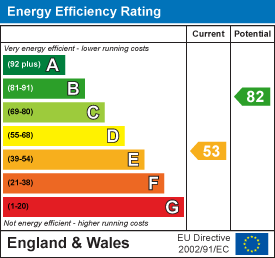Bells Road, Gorleston
£175,000
3 Bedroom House - End Terrace
- End Terrace
- Three Bedrooms
- Two Reception Rooms
- Kitchen
- NO ONWARD CHAIN
- Bathroom
- Gas Central Heating
- Double Glazing
- Driveway
- Convenient Location
With a driveway to rear! Aldreds are pleased to offer this well presented, bay fronted, three bedroom end terrace house. On the ground floor there are two reception rooms, kitchen, real hallway, shower room and a bedroom 3/study. On the first floor there is a landing, two bedrooms and a bathroom. Gas central heating and double glazing. Small rear yard
Lounge
3.7 x 3.64 (12'1" x 11'11")Bay double glazed window to front aspect, door to front, radiator
Lobby
Stairs to landing
Dining Room
3.7 x 2.6 (12'1" x 8'6")Under stair cupboard, radiator
Kitchen
3.65 x 2.1 (11'11" x 6'10")Base & wall units with worktops, double glazed window to rear aspect, Velux window, electric hob, electric oven, sink with drainer, plumbing for washing machine
Rear Hallway
Door to side
Bedroom 3/Study
2.86 x 2.53 (9'4" x 8'3")Double glazed window to rear aspect, radiator
Shower Room
1.5 x 1.15 (4'11" x 3'9")Shower in cubicle, hand basin, low level WC
Landing
Bedroom 1
3.7 x 3.67 (12'1" x 12'0")Double glazed window to front aspect, storage cupboard, radiator
Bedroom 2
3.65 x 2.6 (11'11" x 8'6")Double glazed window to rear aspect, radiator, door to
Bathroom
2.75 x 1.87 (9'0" x 6'1")Panel bath, hand basin, low level WC, opaque double glazed window to rear aspect, radiator
Outside
To the rear there is a driveway and small yard area
Tenure
Freehold
Services
Mains water, electricity, gas, drainage
Council Tax
Band B
Location
Gorleston on Sea is a coastal town 2 miles from Great Yarmouth centre and has a varied selection of local shops * Golf Course * Modern District hospital * Schools for all ages * Library * Regular bus services to the main shopping areas and a sandy beach.
Directions
From the Gorleston office head south along the High Street, continue over the traffic lights into Lowestoft Road, just before the parade of shops turn left into Englands Lane, turn tight into Bells Road where the property can be found on the left hand side.
G18265/03/25
Energy Efficiency and Environmental Impact

Although these particulars are thought to be materially correct their accuracy cannot be guaranteed and they do not form part of any contract.
Property data and search facilities supplied by www.vebra.com
.png)










