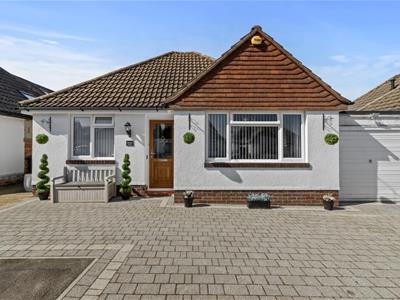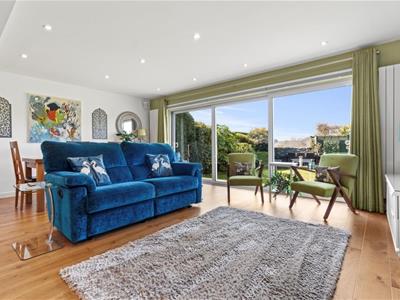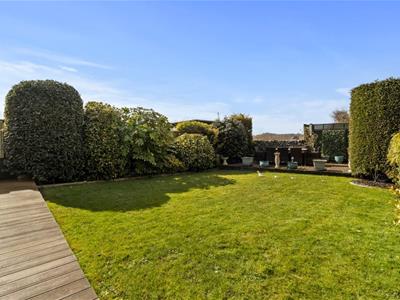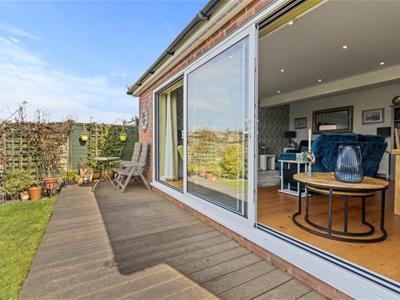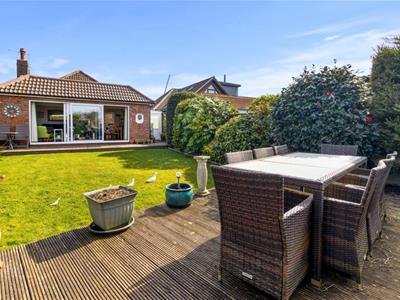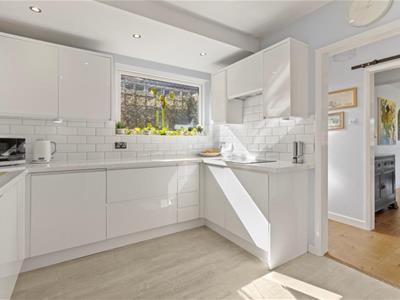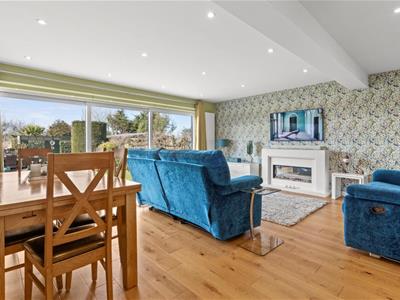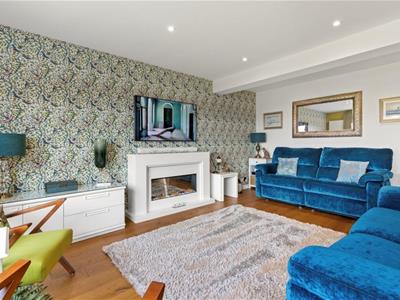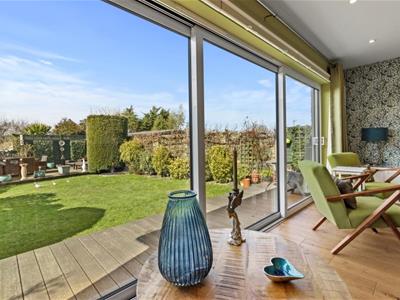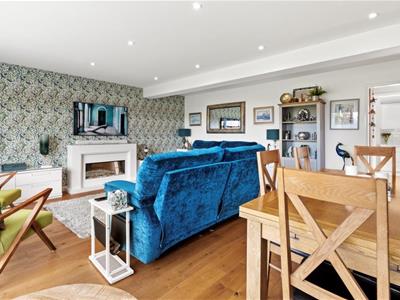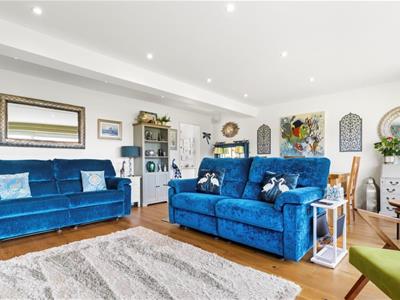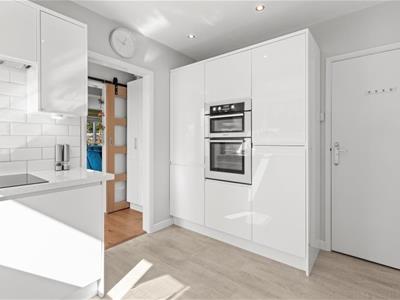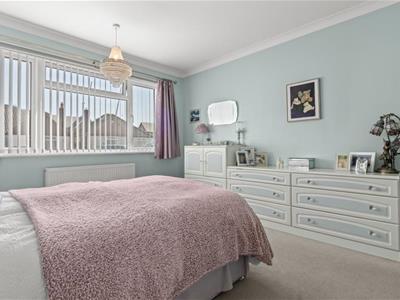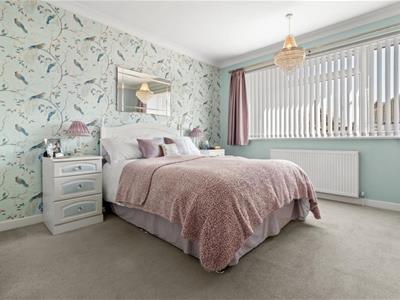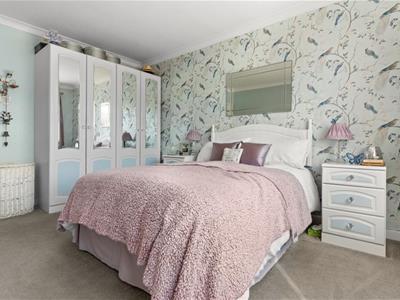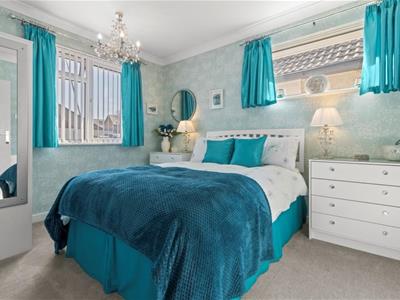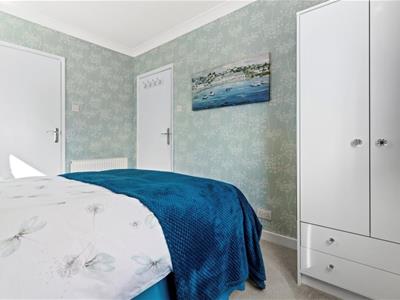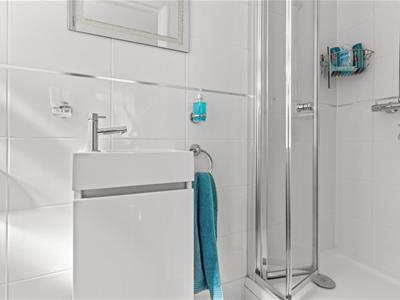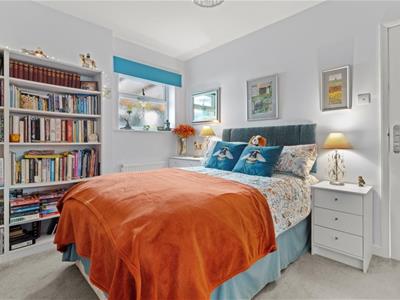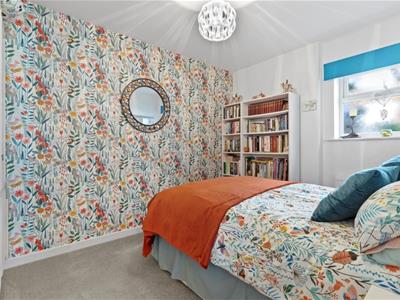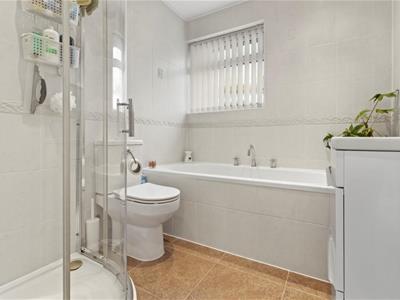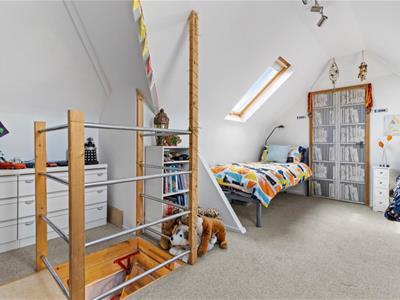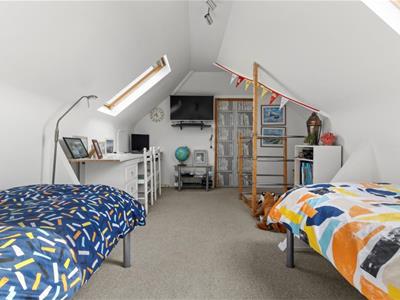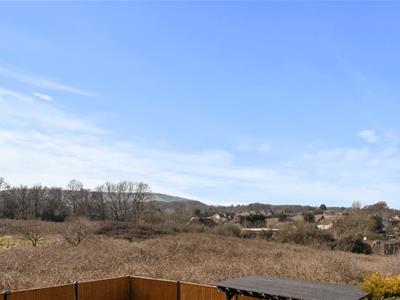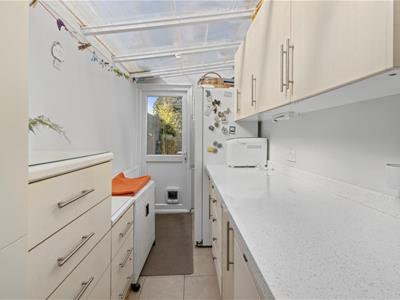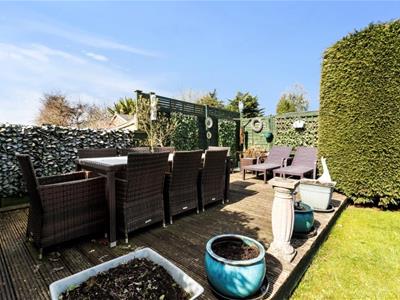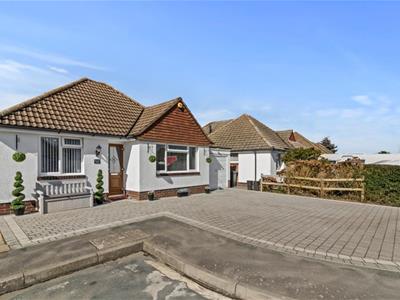Archer & Partners
Tel: 01323 483348
48 High Street
Polegate
BN26 6AG
Courtland Road, Polegate
£475,000
3 Bedroom Bungalow - Detached
- Beautifully Presented
- Detached Bungalow
- Extended Lounge/Diner
- Tastefully Fitted Kitchen
- 3-Double Bedrooms
- En Suite & Bathroom
- Gas c/h & Dbl glz
- Delightful Garden
- Downland Views
- Parking & Garage
SEE OUR 3D TOUR - Exceptional Detached Bungalow - Extended Lounge/Dining Room - Tastefully Fitted Kitchen - 3 Double Bedrooms - En Suite Shower Room/wc - Good Size Bathroom/wc with Separate Shower - Gas c/h & Dbl glz - Delightful Westerly Rear Garden - Views of The South Downs - Excellent Storage - Garage & Off Road Parking
An extended 3-bedroomed detached bungalow having beautifully presented and stylish living accommodation. A particular feature is the extended lounge/dining room having full width patio doors to the delightful westerly rear garden. There is a tastefully fitted kitchen with ample worksurfaces and also includes integrated appliances. All three bedrooms are of double size and bedroom two has an en suite shower room/wc making an ideal a guest room. There is a further main bathroom/wc with separate shower cubicle and from the hallway is access to a delightful attic room area, where there is further access through to a roof terrace, which enjoys superb views. The lovely rear garden has a rear decking area to take full advantage of the downland views, and there is useful side store, garage and off road parking.
The property is located in a small cul-de-sac just off Brightling Road and is convenient for walking to Polegate High Street, which has various shops, medical centres, bus services and mainline railway station, connecting to Eastbourne, Brighton and London Victoria. Buses also pass along Eastbourne Road, where there is a Tesco garage and from the end of Brightling Road is access to The William Daley Fields, providing countryside walks.
Part double glazed front door into small entrance lobby and a part frosted glazed inner door to the hallway.
Extended Lounge/Dining Room
5.98m x 5.22m (19'7" x 17'1")
Kitchen
3.47m x 2.98m (11'4" x 9'9")
Inner Hall Area
Covered Side/Utility Area
3.80m 1.91m (12'5" 6'3")
Bedroom 1
4.25m x 3.48m (13'11" x 11'5")
Bedroom 2
3.46m x 2.66m (11'4" x 8'8")
En Suite Shower Room
Bedroom 3
3.77m x 2.79m (12'4" x 9'1")
Bathroom
2.26m x 2.02m (7'4" x 6'7")
The front is laid to brick paving and provides ample Off Road Parking.
Garage
4.83m x 2.35m (15'10" x 7'8")(approx internal measurements) having an up-and-over door, gas and electric meters, consumer unit, power and light, Worcester gas fired combi boiler, door to the Covered Side Area ideal for storage.
Rear Garden
12.80m in depth (42' in depth)A lovely westerly aspect enjoying a good degree of seclusion with decking, area of lawn with well stocked flower borders to include various mature trees and plants, further rear decking area to take advantage of the views towards The South Downs. To the side is an outside power socket and access to the covered storage area.
Council Tax
The property is in Band D. The amount payable for 2025-2026 is £2,626.38. This information is taken from voa.gov.uk
The bungalow was extended in 2020 to create a most spacious and comfortable lounge/dining room with full width sliding patio doors providing access to a decking area and the delightful westerly facing rear garden. The tastefully fitted kitchen consists of matching range of white gloss units and ample work surfaces, as well as integrated appliances to include an electric oven, ceramic electric hob with extractor above, fridge/freezer, dishwasher and washing machine. From the kitchen is access to an inner hall, which has further fitted units and has access into the lounge/dining room and a side covered store/utility, which also has various fitted cupboards. The bedrooms are of double size with fitted wardrobes to bedrooms one and three. Bedroom two features a nicely tiled en suite shower room making this an ideal guest room. The good size bathroom has a modern white suite consisting of a deep oval bath, a separate shower cubicle and is also nicely tiled. In the hallway is a built-in cloaks cupboard and there is access via a wooden fold-down ladder to a delightful attic room area having two Velux windows. There are also two loft storage areas, which both have light and are insulated and mostly boarded. From the rear loft storage area is a Velux window opening up to a roof terrace to take full advantage of the stunning views.
Energy Efficiency and Environmental Impact

Although these particulars are thought to be materially correct their accuracy cannot be guaranteed and they do not form part of any contract.
Property data and search facilities supplied by www.vebra.com
