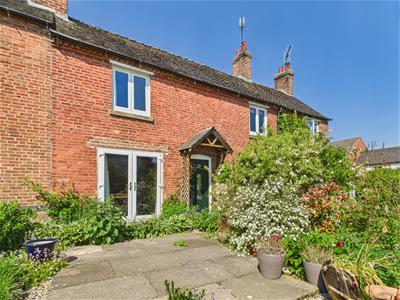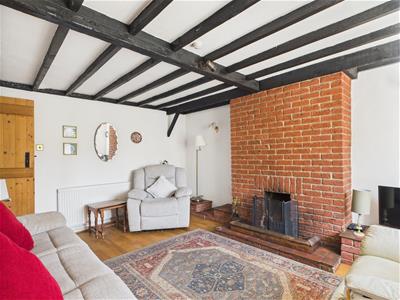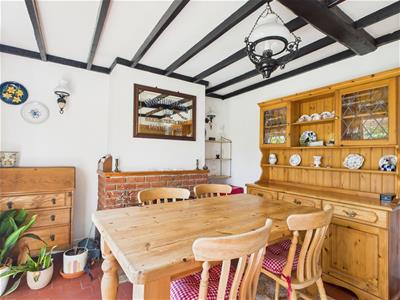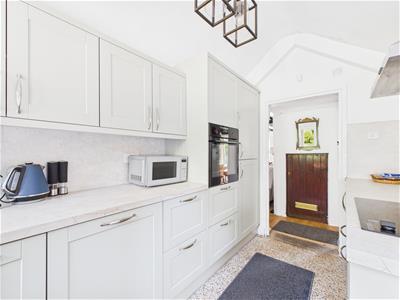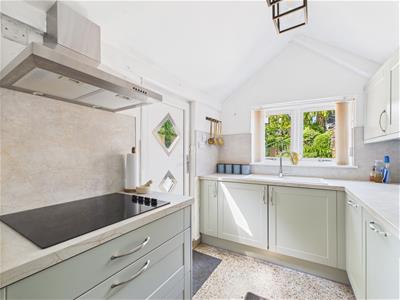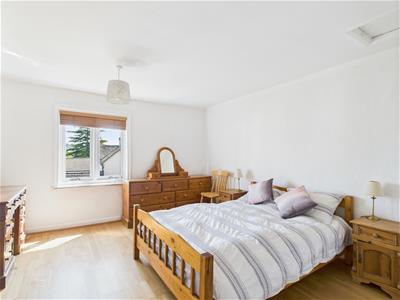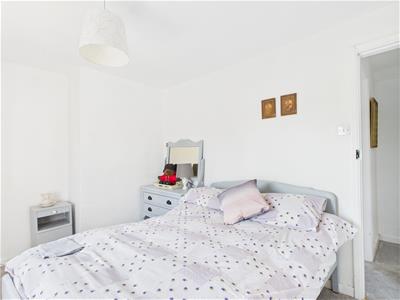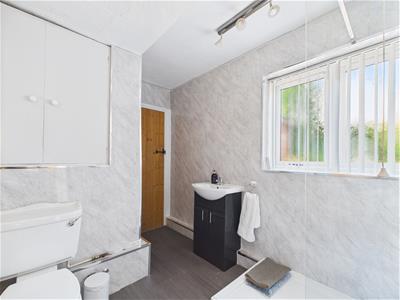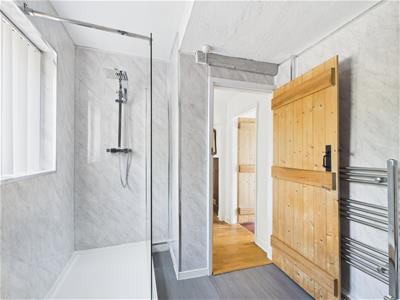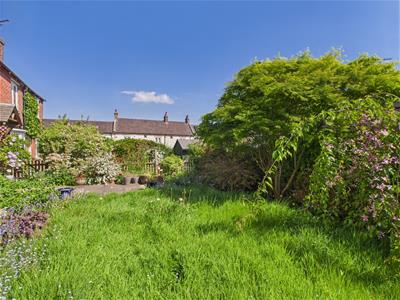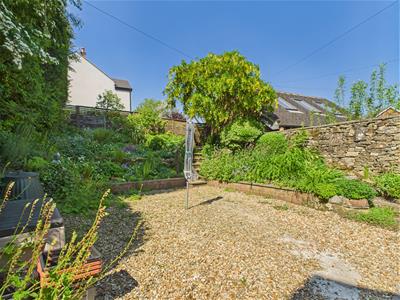
Duffield House, Town Street
Duffield
Derbyshire
DE56 4GD
Postern View, Turnditch, Belper, Derbyshire
Offers Around £225,000 Sold (STC)
3 Bedroom Cottage
- Charming Mid-Terrace Cottage of Style & Character
- Double Glazing & Gas Central Heating
- Lounge & Dining Room
- Fitted Kitchen
- Two/Three Bedrooms (Study/Bedroom Three)
- Fitted Bathroom/Shower Room
- Front & Rear Gardens
- Off-Road Car Parking
- No Chain Involved
- Easy Access to Duffield, Belper & Ashbourne
Nestled in the picturesque village of Turnditch, this charming brick cottage with car parking. The absence of a chain ensures a smooth and swift transaction, allowing you to settle into your new home without delay.
The location of Postern View is truly enchanting, surrounded by the natural beauty of Derbyshire, making it an ideal retreat for those seeking a peaceful lifestyle while still being within easy reach of local amenities.
The Location
Turnditch is a charming village with two public houses, noted primary school and lovely old church. It is convenient for local villages including Idridgehay and Duffield plus towns providing an excellent range of amenities including Belper, Wirksworth and Ashbourne, the latter known as the Gateway to Dovedale and the famous Peak District National Park. Local activities include Carsington Water with its fishing and sailing. Allport Heights is close by, a very well known horizon.
Accommodation
Ground Floor
Entrance Hall
1.56 x 0.92 (5'1" x 3'0")With front door, quarry tile flooring and staircase leading to first floor.
Lounge
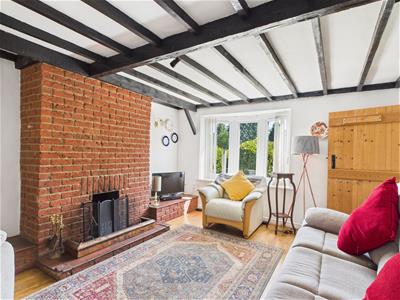 4.49 x 3.73 (14'8" x 12'2")With brick chimney breast incorporating open grate fire and raised quarry tiled hearth, wood flooring, decorative beams to ceiling, radiator, double glazed bay window with windows sill and internal stripped latch door.
4.49 x 3.73 (14'8" x 12'2")With brick chimney breast incorporating open grate fire and raised quarry tiled hearth, wood flooring, decorative beams to ceiling, radiator, double glazed bay window with windows sill and internal stripped latch door.
Dining Room
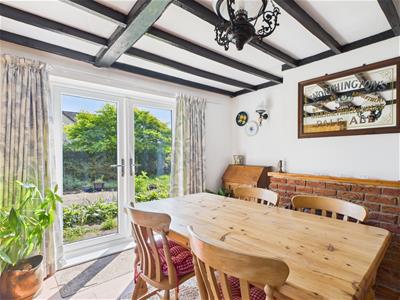 3.55 x 3.35 (11'7" x 10'11")With brick fireplace and raised quarry tiled hearth, quarry tiled flooring, decorative beams to ceiling, radiator, double glazed French doors opening onto garden and internal stripped latch door.
3.55 x 3.35 (11'7" x 10'11")With brick fireplace and raised quarry tiled hearth, quarry tiled flooring, decorative beams to ceiling, radiator, double glazed French doors opening onto garden and internal stripped latch door.
Kitchen
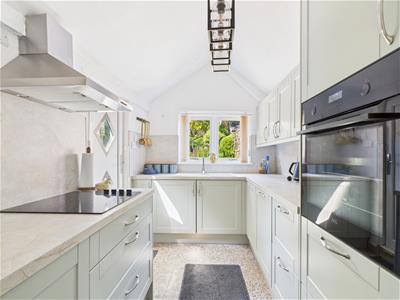 3.51 x 2.17 (11'6" x 7'1")With single sink with chrome mixer tap, wall and base fitted units with matching worktops, integrated slim line dishwasher, built-in four ring electric hob with stainless steel extractor hood over, built-in electric fan assisted oven, integrated fridge/freezer, integrated washing machine, tile flooring, double glazed window and door giving access to garden.
3.51 x 2.17 (11'6" x 7'1")With single sink with chrome mixer tap, wall and base fitted units with matching worktops, integrated slim line dishwasher, built-in four ring electric hob with stainless steel extractor hood over, built-in electric fan assisted oven, integrated fridge/freezer, integrated washing machine, tile flooring, double glazed window and door giving access to garden.
Inner Lobby
1.33 x 0.94 (4'4" x 3'1")With wood flooring and understairs storage cupboard.
Bathroom/Shower Room
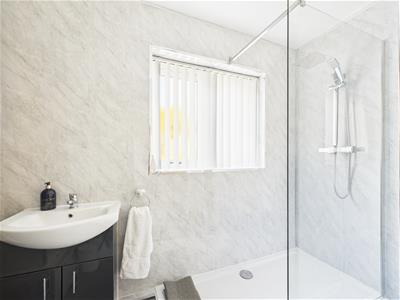 2.21 x 1.84 (7'3" x 6'0")With walk-in shower, fitted wash basin, low level WC, heated chrome towel rail/radiator, built-in storage cupboard with shelving, built-in storage cupboard housing the central heating boiler, double glazed obscure window and internal stripped latch door.
2.21 x 1.84 (7'3" x 6'0")With walk-in shower, fitted wash basin, low level WC, heated chrome towel rail/radiator, built-in storage cupboard with shelving, built-in storage cupboard housing the central heating boiler, double glazed obscure window and internal stripped latch door.
First Floor Landing
1.52 x 0.73 (4'11" x 2'4")
Double Bedroom One
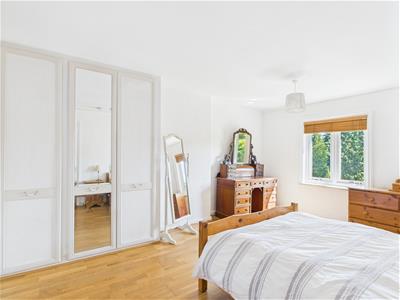 4.55 x 3.13 (14'11" x 10'3")With built-in wardrobes, wood flooring, radiator, double glazed window with fitted blind with aspect to front and internal latch door.
4.55 x 3.13 (14'11" x 10'3")With built-in wardrobes, wood flooring, radiator, double glazed window with fitted blind with aspect to front and internal latch door.
Double Bedroom Two
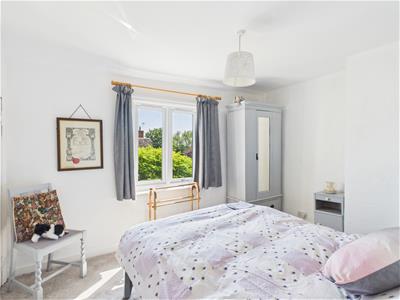 3.61 x 2.78 (11'10" x 9'1")With built-in cupboard, radiator, double glazed window to front and internal latch door.
3.61 x 2.78 (11'10" x 9'1")With built-in cupboard, radiator, double glazed window to front and internal latch door.
Study/Bedroom Three
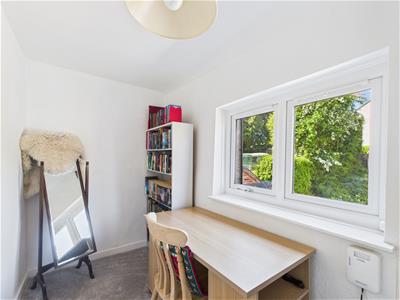 2.87 x 1.56 (9'4" x 5'1")With radiator, double glazed window to rear and internal latch door.
2.87 x 1.56 (9'4" x 5'1")With radiator, double glazed window to rear and internal latch door.
Garden
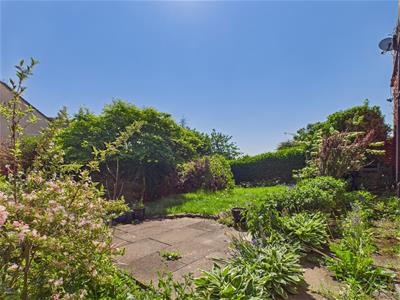 To front of the property is a lawned garden and to the rear of the property is a gravelled garden with raised beds with rockery and rear access gate giving access to off-street car parking.
To front of the property is a lawned garden and to the rear of the property is a gravelled garden with raised beds with rockery and rear access gate giving access to off-street car parking.
Car Parking
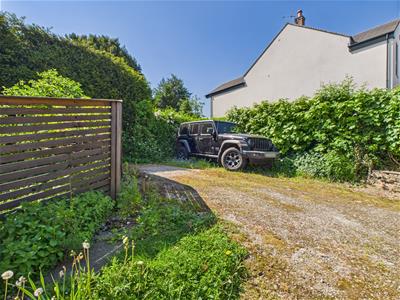
Council Tax Band D
Amber Valley
Energy Efficiency and Environmental Impact

Although these particulars are thought to be materially correct their accuracy cannot be guaranteed and they do not form part of any contract.
Property data and search facilities supplied by www.vebra.com
