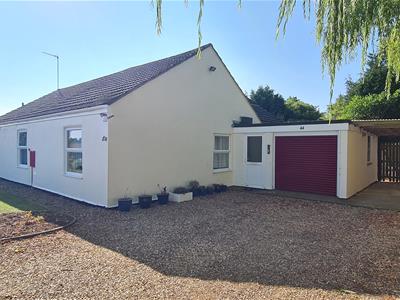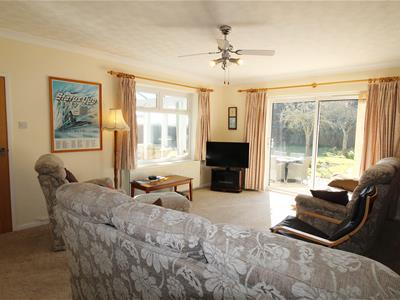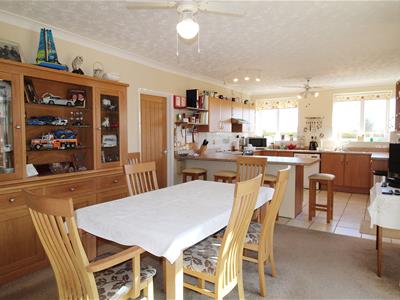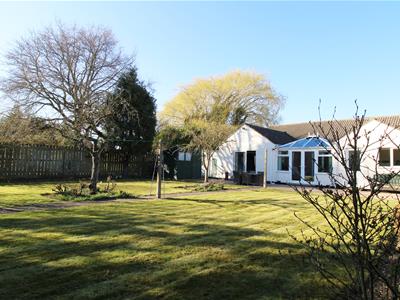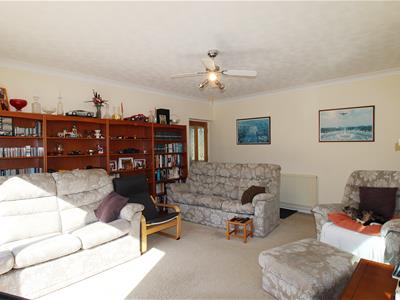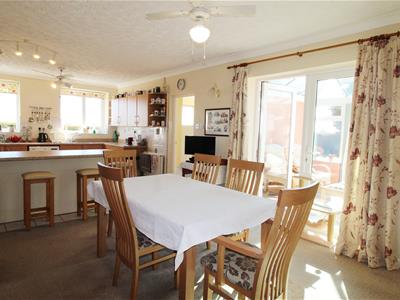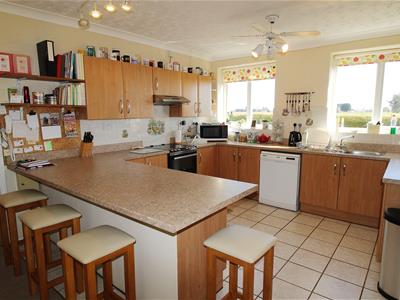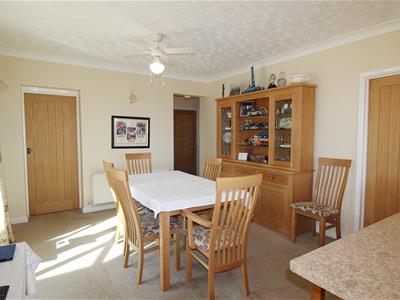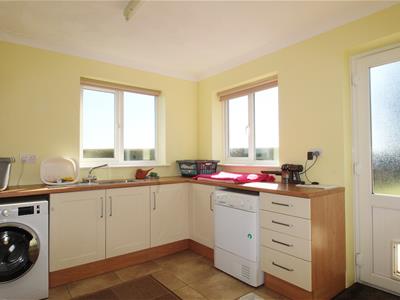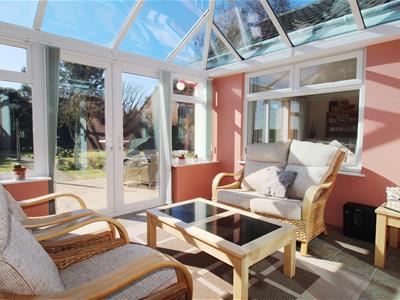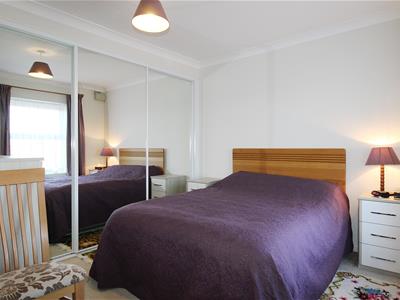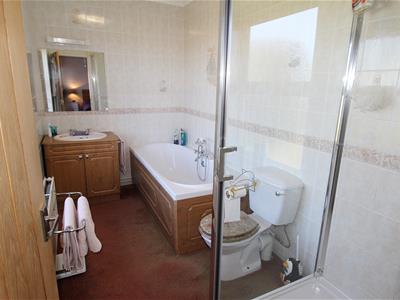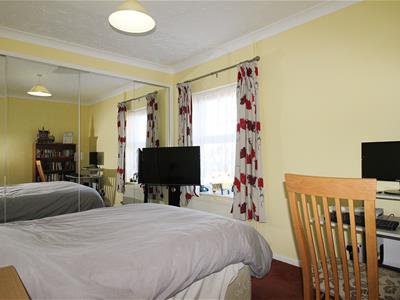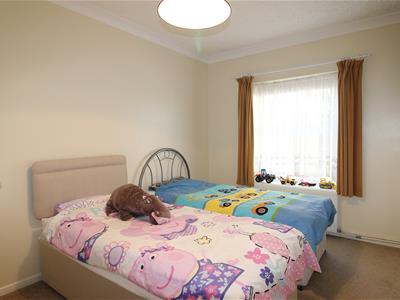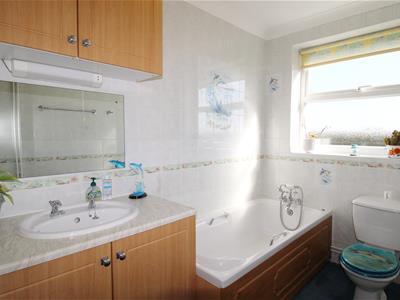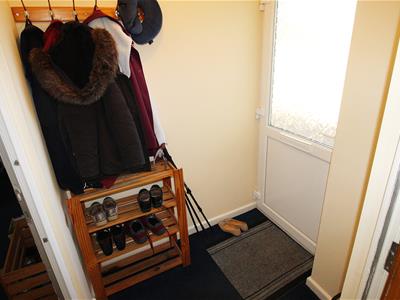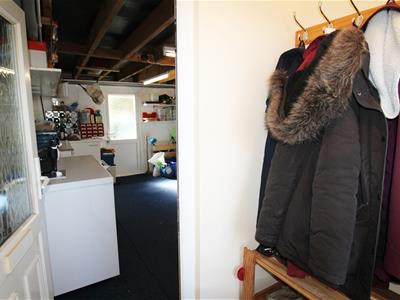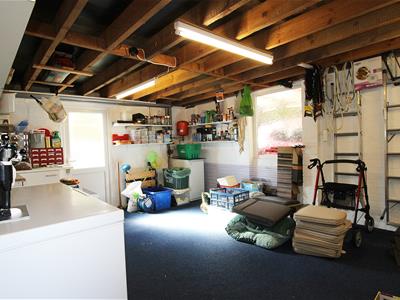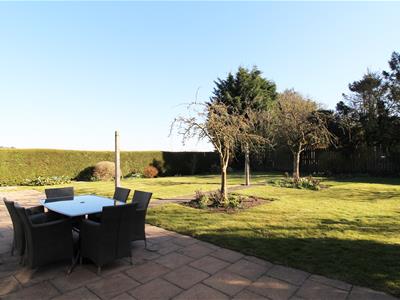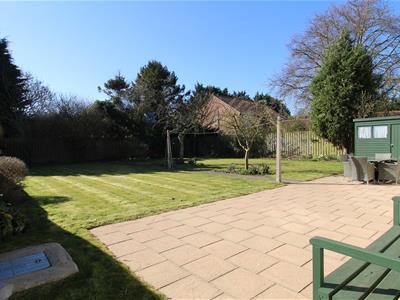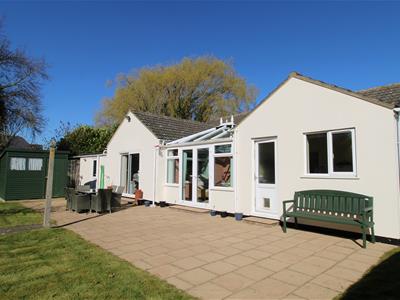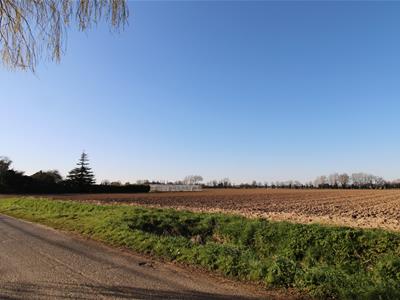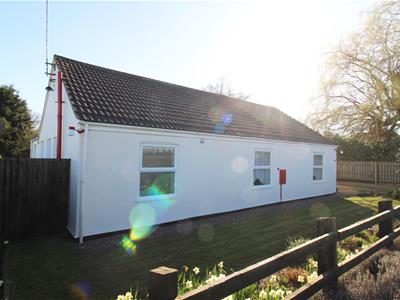
11 High Street
Long Sutton
Lincolnshire
PE12 9DB
Woad Lane, Long Sutton
Offers in the region of £350,000
3 Bedroom Bungalow - Detached
- An Exceptionally Spacious And Neatly Presented 3-Bedroom Detached Bungalow In A Semi-Rural But Not Isolated Location
- Idyllic Farmland Views
- Spacious Open-Plan Kitchen/Diner With A Separate Large Utility Room
- A Bright-And-Airy Living Room And A Sun Room Which Enjoys Garden Views
- Master Bedroom With Built-In Wardrobes And An En-Suite Bathroom With A 4-Piece Suite
- 2 Further Double Bedrooms With Built-In Wardrobes And A Family Bathroom
- Garage Currently Utilised As A Storage Room
- Gated Driveway Providing Secure Off-Road Parking With A Covered Space Under The Car Port.
- Enclosed Private Rear Garden, Predominantly Laid To Lawn With Pretty And Established Borders And An Expansive Patio Area
- Contact Us To Arrange A Viewing Of This Quiet Retreat In A Convenient Location
An exceptionally spacious and neatly presented 3-bedroom detached bungalow in a semi-rural but not isolated location with idyllic farmland views, just 1 mile from the town centre and its amenities.
Internally, the open-plan kitchen/diner is the real heart of the home, with all other rooms accessible from it. The kitchen itself boasts ample cupboards and worksurfaces, but the separate utility room provides a second sink and lots more storage too. The bright-and-airy living room with patio doors leading to the garden is a lovely room for the family to gather in, whilst the sun room is the perfect place for relaxing with a book or simply enjoying the garden views. Off the kitchen are three double-bedrooms, all benefitting from built-in wardrobes. The master bedroom has an en-suite bathroom with a 4-piece suite - your own private space in which to unwind after a busy day, whilst the other rooms can make use of the family bathroom.
Externally, to the front of the property is a pretty lawned garden with established flower beds, and a gated gravel driveway providing secure off-road parking. The carport provides covered parking for 1 vehicle. The garage offers ample space for one vehicle, along with storage/workshop space. Pedestrian gates at each side of the bungalow provide access to the rear garden. To the rear of the property is an established and cared-for garden, accessible from the garage, living room, sun room and utility room. It is enclosed by fencing and hedging. There is an expansive patio area which spans the width of the bungalow, ideal for outside dining/entertaining or relaxing. The manicured lawn is bordered by established shrubs, bushes, trees and planting. The wooden shed provides space for gardening tools/equipment.
Contact us to arrange a viewing if you're looking for a quiet retreat in a convenient location.
Porch
1.61m x 1.37m (5'3" x 4'5")Coved ceiling. Ceiling light. uPVC double-glazed privacy door to the front. uPVC double-glazed privacy door to the rear garage. Carpet flooring.
Living Room
5.44m x 4.43m (17'10" x 14'6")Coved, textured ceiling. Ceiling fan light. uPVC double-glazed sliding patio doors to the rear. uPVC double-glazed window to the side sun room. 2 x radiators. 5 x double power-points. TV point. BT point. Carpet flooring.
Open-Plan Kitchen/Diner
Kitchen Area
3.70m x 3.49m (12'1" x 11'5")Coved, textured ceiling. Ceiling light and ceiling fan light. 2 x uPVC double-glazed windows to the side. Fitted range of matching wall and base units with a worktop over and a tiled splashback. The worktop extends into a breakfast bar seating 4-6 people. 1 and 1/2 bowl stainless steel sink and drainer with a stainless steel mixer tap. Freestanding 'Zanussi' electric oven, grill and hob with an extractor over. Space and plumbing for a dishwasher. Double-powerpoint with dual USB ports. 5 x double power-points. Single power-point. BT point. Tile flooring.
Dining Area
3.93m x 3.7m (12'10" x 12'1")Coved, textured ceiling. Ceiling fan light. uPVC double-glazed French doors to the rear conservatory. 2 x wall lights. Radiator. Double power-point with dual USB ports. Double power-point. TV point. Carpet flooring.
Utility Room
3.51m x 3.28m (11'6" x 10'9")Coved, textured ceiling. Strip light. uPVC double-glazed privacy door to the rear. Dual-aspect room with a uPVC double-glazed window to the rear and a uPVC double-glazed window to the side. Fitted range of base units with a worktop over and a coordinating tall cupboard. Stainless steel sink and drainer with a stainless steel mixer tap. Under-counter space and plumbing for a washing machine and space for a tumble dryer. Space for a tall fridge and a tall freezer. Radiator. 3 x double power-points. Extractor. Tile flooring.
Sun Room
3.69m x 3.30m (12'1" x 10'9")uPVC double-glazed apex roof with ceiling fan light. uPVC double-glazed French doors to the rear. 2 x uPVC double-glazed windows to the rear. uPVC double-glazed window to the side living room. Radiator. 2 x double power-points. Tile flooring.
Inner Lobby
1.87m x 0.80m (6'1" x 2'7")Coved, textured ceiling. Ceiling light pendant. Loft hatch. Smoke detector. Airing cupboard housing a hot water cylinder with shelving measuring approximately 0.90m x 0.74m with heating and hot water programmer. Heating thermostat. Carpet flooring.
Bedroom 1
3.99m x 3.03m (to wardrobes) (13'1" x 9'11" (to wCoved, textured ceiling. Ceiling light pendant. uPVc double-glazed window to the front. Built-in wardrobes with mirrored sliding doors providing hanging space and shelving. Wall-mounted consumer unit. Radiator. 2 x double power-points. Carpet flooring.
En-Suite
3.43m x 1.76m (11'3" x 5'9")Coved, textured ceiling. Ceiling light. uPVC double-glazed privacy window to the front. 4-piece suite comprising a low-level WC, a vanity basin unit with a wall-mounted mirror and shaving light over, a panel bath with a stainless steel mixer tap with a shower-head attachment and a shower cubicle with a 'Triton' electric shower. Fully-tiled walls. Radiator. Carpet flooring.
Bathroom
3.43m (max) x 1.80m (max) (11'3" (max) x 5'10" (maCoved, textured ceiling. Ceiling light. uPVC double-glazed privacy window to the side. 3-piece suite comprising of a low-level WC, a vanity basin unit with a wall-mounted mirror, shaving light and coordinating wall unit over, and a panel bath with a stainless steel mixer tap with a shower head attachment. Fully-tiled walls. Radiator. Carpet flooring.
Bedroom 2
3.79m (to wardrobes) x 2.93m (12'5" (to wardrobes)Coved, textured ceiling. Ceiling light pendant. uPVC double-glazed window to the front. Built-in wardrobes with mirrored sliding doors providing hanging space with shelving. 2 x double power-points. Triple power-point. 2 x BT points. Radiator. Carpet flooring.
Bedroom 3
3.41m x 2.91m (11'2" x 9'6")Coved, textured ceiling. Ceiling light pendant. uPVC double-glazed window to the side. Built-in wardrobe with a hanging rail measuring approximately 1.13m x 0.97m. Radiator. 3 x double power-points. BT point. TV point. Carpet flooring.
Garage
6.31m (max) x 4.05 (max) (20'8" (max) x 13'3" (max2 x strip lights. uPVC double-glazed privacy door to the rear. uPVC double-glazed window to the side. Electric roller shutter door to the front. Floor-standing 'Grant' oil-fired boiler. 4 x double power-points. Carpet flooring.
Outside
To the front boundary of the property is post and rail fencing beyond which is a lawned garden with a pretty established flower bed. The 5-bar gates at the boundary open on to the gravelled driveway which provides off-road parking for vehicles. The carport provides covered parking for 1 vehicle, with further parking available in the garage if required. Pedestrian gates provide access to the rear garden.
To the rear of the property is an established and cared-for garden, accessible from the garage, living room, sun room and utility room. It is enclosed by fencing and hedging. There is an expansive patio area which spans the width of the bungalow, ideal for outside dining/entertaining or relaxing. The manicured lawn is bordered by established shrubs, bushes, trees and planting. The wooden shed provides space for gardening tools/equipment, with the garage easily accessible if further storage is required.
The bungalow benefits from outside lighting to the front, side and rear.
Please Note
As with all properties close to drains controlled by the South Holland Internal Drainage Board (SHIDB), it is subject to a restrictive By-Law relating to the side garden, whereby the building of permanent structures must be approved by the SHIDB.
Material Information
All material information is given as a guide only and should always be checked and confirmed by your Solicitor prior to exchange of contracts.
Council Tax
Council Tax Band B. For more information on Council Tax, please contact South Holland District Council on 01775 761161.
Energy Performance Certificate
EPC Rating D. If you would like to view the full EPC, please enquire at our Long Sutton office.
Services
Mains electric, water and private drainage are all understood to be installed at this property.
Central heating type - Oil central heating
Mobile Phone Signal
Mobile phone signal can be checked using the following links –
www.ofcom.org.uk/phones-telecoms-and-internet/advice-for-consumers/advice/ofcom-checker
https://www.signalchecker.co.uk/
Broadband Coverage
Broadband coverage can be checked using the following link –
https://checker.ofcom.org.uk/en-gb/broadband-coverage
Flood Risk
This postcode is deemed as a very low risk of surface water flooding and a low risk of flooding from rivers and the sea. For further information please use the following links -
www.gov.uk/check-long-term-flood-risk
www.gov.uk/request-flooding-history
Local Area
The small but busy Market Town of Long Sutton has a good range of amenities including Co-Op Store/Post Office, Tesco One-Stop, Boots, Health Centre, Library, Ironmongers, Electrical store, Dentists, Hairdressers and various eateries. The market is held every Friday in Market Square. The larger towns of Kings Lynn and Spalding are both approximately 13 miles away and have ongoing coach and rail links direct to London and the North. The North Norfolk coast is just a 45-minute drive. The smaller nearby town of Sutton Bridge also offers a small Marina, a challenging Golf Course along with the Sir Peter Scott Walk.
Directions
From the Geoffrey Collings & Co Long Sutton office, head south-east on High Street/B1359 for 0.5 miles, and then turn left onto Roman Bank. In 0.4 miles, turn right onto Woad Lane. You will find the property on the right-hand side in approximately 0.5 miles.
FURTHER INFORMATION and arrangements to view may be obtained from the LONG SUTTON OFFICE of GEOFFREY COLLINGS & CO. Monday to Friday: 9.00am to 5:00pm. Saturday: 9:00am - 1:00pm.
IF YOU HAVE A LOCAL PROPERTY TO SELL THEN PLEASE CONTACT THE LONG SUTTON OFFICE OF GEOFFREY COLLINGS & CO. FOR A FREE MARKETING APPRAISAL.
Agents Note
This property is subject to a restrictive covenant (Byelaw 10) which states that "No person without the previous consent of the South Holland District Drainage Board shall erect any building or structure whether temporary or permanent or plant any tree shrub willow or other similar growth within nine metres of the landward toe of the bank where there is an embankment or wall or within nine metres of the top of the batter where there is no embankment or wall or where the watercourse is enclosed within nine metres of the enclosing structure.
Energy Efficiency and Environmental Impact
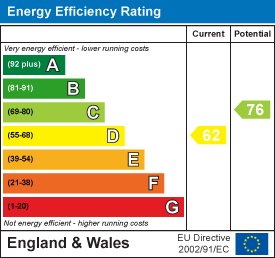
Although these particulars are thought to be materially correct their accuracy cannot be guaranteed and they do not form part of any contract.
Property data and search facilities supplied by www.vebra.com
