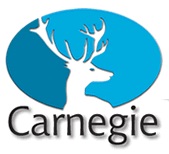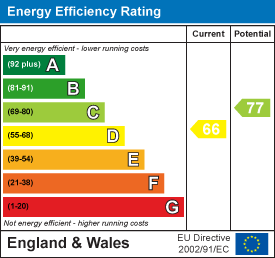
131 Handside Lane
Welwyn Garden City
Hertfordshire
AL8 6TA
Lowden Road, Herne Hill, London SE24
Asking price £1,200,000 Sold (STC)
5 Bedroom House - Mid Terrace
- 5 bedrooms, 2 bathrooms and downstairs toilet
- Bright open-plan kitchen and dining area with an east-facing bay window
- Potential refurbishment opportunity
- Large rear reception room with bi-fold doors, ideal for indoor-outdoor living
- Top-floor double bedroom with an ensuite and Juliet balcony.
- Patio garden area
- Chain free
- Close to key schools
- Excellent transport links
- Near Brockwell Park and Ruskin Park
Nestled on a sought-after residential street, this beautifully presented five-bedroom home offers an exceptional opportunity for families or anyone looking for a characterful property in Herne Hill. Combining original period features with a thoughtfully designed layout this home is both inviting and practical.
Upon entering, you are welcomed through to the left by a bright and airy open-plan kitchen and dining area, featuring an east-facing bay window that floods the space with morning sunlight. Further along the hallway, you'll find a convenient downstairs cloakroom and a stylish reception room, which seamlessly extends into the garden through bi-folding doors, creating an ideal space for indoor-outdoor living.
The upper floors of the property provide bright and airy bedrooms. The first floor boasts a generous master bedroom with fitted wardrobes, a further double bedroom, a modern family bathroom with a separate bath and shower, and an additional rear-facing bedroom. On the second floor there are two further bedrooms with plenty of natural light, one a potential home office or single bedroom and a double bedroom with ensuite shower facility and Juliet balcony, offering charming views.
Situated on the peaceful, tree-lined Lowden Road, this home enjoys close proximity to the vibrant shops, cafés, and amenities of Herne Hill. The expansive Brockwell Park and its renowned Lido are just moments away. Herne Hill train station provides excellent transport connections, with direct services to London Victoria and Blackfriars, making it ideal for commuters. Families will appreciate the outstanding local schools, with sought after Jessop School, Herne Hill School and Charter North within short walking distance. Well known independent schools such as Rosemead, Oakfield, JAGs and Alleyns are nearby as well as Dulwich Prep London and Dulwich College for boys also within easy reach.
Kitchen / Dining Room
 7.95 x 3.43 (26'0" x 11'3")
7.95 x 3.43 (26'0" x 11'3")
Reception Room
 6.27 x 3.68 (20'6" x 12'0")
6.27 x 3.68 (20'6" x 12'0")
Bedroom 1
 4.42 x 3.71 (14'6" x 12'2")
4.42 x 3.71 (14'6" x 12'2")
Bedroom 2
 3.81 x 3.07 (12'5" x 10'0")
3.81 x 3.07 (12'5" x 10'0")
Bedroom 3
 2.77 x 2.67 (9'1" x 8'9")
2.77 x 2.67 (9'1" x 8'9")
Bedroom 4
3.18 x 2.67 (10'5" x 8'9")
Bedroom 5
 5..94 x 3.23 (16'4".308'4" x 10'7")
5..94 x 3.23 (16'4".308'4" x 10'7")
Energy Efficiency and Environmental Impact

Although these particulars are thought to be materially correct their accuracy cannot be guaranteed and they do not form part of any contract.
Property data and search facilities supplied by www.vebra.com








