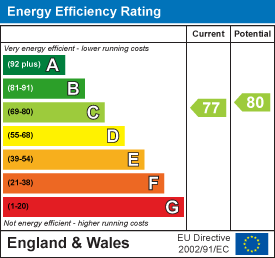
Stephenson Browne
Tel: 01270 883130
56 Merrial Street
Newcastle Under Lyme
Staffordshire
Newcastle
ST5 2AJ
Botesworth Gardens, Stoke-On-Trent
Offers In The Region Of £308,000 Sold (STC)
4 Bedroom House - Detached
- Extended Detached Family Home
- Overlooking Westport Lake
- L Shaped Family/Dining/Sitting Room
- Seperate Bay Fronted Reception Room/ Lounge
- Fitted Kitchen
- Downstairs W.C
- Four Bedrooms with Ensuite to Master
- Large Fitted Family Bathroom Suite
- Garage & Driveway
- Large Rear Garden
Nestled in the desirable Botesworth Gardens, Stoke-On-Trent, this extended detached house offers a splendid family home with picturesque views overlooking Westport Lake. The property boasts a spacious L-shaped family, dining, and sitting room, which is perfect for both entertaining and everyday living. French doors lead seamlessly to the rear garden, allowing for an abundance of natural light and a lovely connection to the outdoors.
There is also an additional, bay fronted lounge to the front aspect.
The modern fitted kitchen is equipped with a good range of wall and base units, providing ample storage and functionality. The luxury porcelain tiled flooring throughout the ground floor adds a touch of elegance and is both stylish and practical as well as a downstairs W.C.
This home features four generous bedrooms, with the master bedroom benefiting from an ensuite bathroom, ensuring privacy and convenience. Additionally, there is a large fitted three-piece bathroom suite that caters to the needs of the entire family.
The property is extremely well presented throughout, reflecting a high standard of care and attention to detail.
Outside, the extended driveway offers ample parking space and Astro-turfed lawn to the front aspect and a large garden to the rear with feature patio area creating an inviting outdoor space, perfect for relaxation and entertaining. The property also benefits from a garage.
This exceptional home is ideal for families seeking a blend of comfort, style, and a prime location. With its impressive features and proximity to local amenities, it is a must-see for anyone looking to settle in this sought-after development.
Call Stephenson Browne to arrange your viewing appointment!
Council Borough: Stoke On Trent
Council Tax Band: C
Tenure: Freehold
Ground Floor
Hallway
Downstairs WC
Lounge
3.99m x 3.33m (13'1" x 10'11")
Family Room/Diner
5.70m x 4.74m (18'8" x 15'6")
Kitchen
4.34m x 2.70m (14'2" x 8'10" )
Garage
3.51m x 2.46m (11'6" x 8'0")
First Floor
Landing
Bedroom One
3.39m x 3.38m (11'1" x 11'1")
Ensuite
2.10m x 1.66m (6'10" x 5'5")
Bedroom Two
5.08m x 2.68m (16'7" x 8'9")
Bedroom Three
2.97m x 2.43m (9'8" x 7'11")
Bedroom Four
2.43m x 2.43m (7'11" x 7'11")
Bathroom
2.67m x 2.65m (8'9" x 8'8")
Energy Efficiency and Environmental Impact

Although these particulars are thought to be materially correct their accuracy cannot be guaranteed and they do not form part of any contract.
Property data and search facilities supplied by www.vebra.com


















