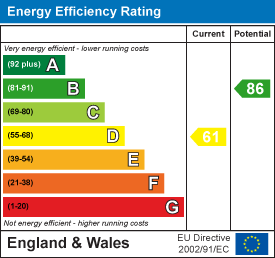
18/20 Stamford Street
Stalybridge
Cheshire
SK15 1JZ
Littlefields, Mottram, Hyde
Offers Over £277,950
3 Bedroom House - Link Detached
- 3 Bedroom Link Detached Property
- Lawned Front Garden and Timber Decked/Gravelled Landscaped Rear Garden
- Good Sized Attached Brick Built Garage
- Ready to Move into Accommodation
- Popular and Established Residential Location
- Ideally Suited for a Growing Family
- Excellent Commuter Links
- En-suite to Master Bedroom
- Good Sized Living Room
- Internal Inspection Highly Recommended
Superbly presented, three bedroom, link detached property comes onto the market with NO VENDOR CHAIN and in excellent decorative order throughout and enjoys a good sized garden plot with driveway providing off road parking and an attached brick built garage. Having been maintained to a particularly high standard the property is, in our opinion, ideally suited to a growing family and is situated in a popular and convenient location with good access to all amenities.
The property is well placed for those looking for good commuter links. Local junior and high schools are also readily accessible and there are numerous countryside walks on the doorstep.
Contd.......
The Accommodation briefly comprises:
Entrance Porch, good sized Living Room with box bow window, Dining Area with French doors onto the rear garden, fitted Kitchen with integrated appliances
To the first floor there are 3 Bedrooms (Master having En-suite Shower Room), Family Bathroom/WC with white suite
Externally the front garden is laid to lawn with border plants and shrubs. There is a driveway providing off road parking and leads to the attached brick built garage. The larger than average rear garden plot is decked with gravel sections and includes a summer house with power points.
There is a path that extends to the left-hand gable elevation.
The Accommodation in Detail:
Entrance Porch
uPVC double glazed front door
Living Room
4.50m x 4.32m maximum (14'9 x 14'2 maximum)(including understairs storage cupboard), uPVC double glazed box bow window, central heating radiator
Dining Area
3.02m x 2.18m (9'11 x 7'2)uPVC double glazed French doors onto the rear garden, central heating radiator
Kitchen
3.12m x 2.24m (10'3 x 7'4)Single drainer stainless steel sink unit, range of wall and floor mounted units, built-in oven, four ring ceramic hob with filter unit over, part tiled, uPVC double glazed window
First Floor:
Landing
Bulk-head storage cupboard, loft access, uPVC double glazed window
Bedroom (1)
3.71m x 2.54m (12'2 x 8'4)uPVC double glazed window, central heating radiator
En-suite
White suite having shower cubicle, wash hand basin with vanity storage unit below, low level WC, part tiled, uPVC double glazed window
Bedroom (2)
2.90m x 2.54m (9'6 x 8'4)uPVC double glazed window, central heating radiator
Bedroom (3)
2.46m x 1.85m (8'1 x 6'1)uPVC double glazed window, central heating radiator
Bathroom/WC
1.83m x 1.65m (6'0 x 5'5)White suite, panel bath, pedestal wash hand basin, low level WC, fully tiled, uPVC double glazed window, recessed spotlights, contemporary central heating radiator
Externally:
The front garden is laid to lawn with border plants and shrubs.
There is a driveway providing off road parking and this leads to an attached brick built garage (16'11 x 8'2) with up and over door, PVC rear personnel door, plumbed for automatic washing machine and dryer, power and lighting and outside tap.
The rear garden is low maintenance with a good sized timber deck section with gravel areas. Within the rear garden there is a good sized Summer House with electricity supply.
There are external power sockets within the rear garden.
Energy Efficiency and Environmental Impact

Although these particulars are thought to be materially correct their accuracy cannot be guaranteed and they do not form part of any contract.
Property data and search facilities supplied by www.vebra.com






















