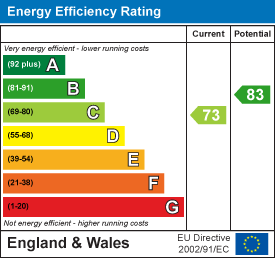34 High Street
Buntingford
SG9 9AQ
Sunny Hill, Buntingford
Price £735,000 Sold (STC)
4 Bedroom House - Semi-Detached
- Large four bedroom semi-detached Georgian house
- Beautifully designed throughout
- Large hallway with feature fireplace
- Incredible high quality kitchen / diner with island
- Sitting room with wood burning stove
- Playroom with sky lantern and French doors opening on to the patio
- Large master bedroom with en-suite over looking the garden
- Double glazed sash windows to most rooms
- Large east facing garden
- Parking for up to six vehicles
An exceptional four bedroom semi-detached home with a large East facing garden and parking for up to six vehicles. Tastefully designed throughout including feature fireplaces and Victorian style radiators. An impressive show stopping kitchen/diner over looks the lovely landscaped garden and takes you through to the convenient play room which has a sky lantern above providing lots of natural light. The large master bedroom boasts two windows overlooking the garden, is fitted with wardrobes and has an en-suite shower room adjacent. The interior design throughout the entire property is beautiful, this property is an absolute gem and rare to market. Target date for completion of sale is June / July 2025 with the potential to be available chain free.
Entrance
Original canopy porch. Lantern. Timber front door.
Entrance Hall
Wood effect flooring. Victorian style radiator. Feature fireplace. Window to front aspect. Stairs to first floor. Doors to:
Utility
Under counter space for washing machine and tumble dryer. Wall cupboards. Houses boiler. Wood effect flooring. Obscure window to side aspect. Radiator.
Cloakroom
Low level flush w/c. Corner wash hand basin. Partially tiled walls. Wood effect flooring. Radiator.
Sitting Room
Feature fireplace with wood burning stove. Window to front aspect. Victorian style radiator. Glazed doors to playroom.
Kitchen / Diner
An impressive range of wall and base level units plus centre island with pendant lights above. Inset sink and drainer within the stone countertop. Integrated dishwasher, bin storage and fridge/freezer. Rangemaster with hidden extractor over. Inset ceiling lights. Two Victorian style radiators. Under stairs cupboard housing consumer unit. Tiled floor. Window to side aspect. French doors lead out to the garden patio. Opens through to:
Study / Playroom
Sky lantern above letting in lots of natural light, French doors leading to the garden, glazed doors leading to sitting room. Wood effect flooring. Victorian style radiator. Inset ceiling lights.
First Floor
Galleried Landing
Window to front aspect. Access to boarded loft. (Ladder and light). Doors to:
Bedroom One
Two windows to garden aspect. Wall to wall fitted mirrored wardrobes.
En Suite Shower Room
Walk-in double length built in fully tiled shower with glazed door. Low level flush w/c. Vanity wash hand basin. Wall mounted heated towel rail. Inset ceiling lights. Extractor fan. Obscure window to side aspect.
Bedroom Two
Fitted with mirrored wall to wall wardrobes. Radiator. Window to garden aspect.
Bedroom Three
Window to front aspect. Radiator. Wood effect flooring.
Bedroom Four
Window to front aspect. Radiator.
Bathroom
Bath with shower attachment. Vanity wash hand basin. Low level flush w/c. Filed floor. Partially tiled walls. Storage cupboards. Inset ceiling lights. Extractor fan. Obscure window to side aspect.
Outside
Front
Front Garden
Mostly laid to lawn framed with mature hedges and lavender bushes. Gravel path leads to the entrance.
Driveway
Gravel driveway with parking for approximately six vehicles leads up to the gated side access of the garden.
Rear Garden
Large patio area plus a large decking area beneath a timber framed pergola. Lawn areas and mature shrubs. Two timber sheds, one with power. Office cabin. Outside tap. Outside power. Gated side access.
Office Cabin
Cabin currently used as on office, fitted with lighting, heating and internet connection.
Agents Note
Completion target June/July 2025.
Gas central heating.
Energy Efficiency and Environmental Impact

Although these particulars are thought to be materially correct their accuracy cannot be guaranteed and they do not form part of any contract.
Property data and search facilities supplied by www.vebra.com
























