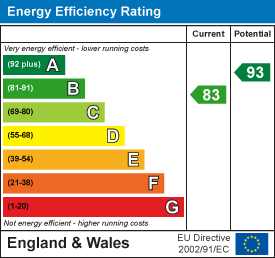34 High Street
Buntingford
SG9 9AQ
Hummerston Close, Buntingford
Price £550,000 Sold (STC)
4 Bedroom House
- 'Light and Airy' feeling throughout with many of the rooms benefitting from being dual aspect
- Beautifully fitted kitchen dining room with most modern appliances fitted
- Good size dual aspect lounge enjoys double doors to the rear garden
- Convenience of a ground floor cloakroom, family bathroom on the first floor - both beautifully appointed
- Four bedrooms, three on the first floor and the master suite on the top floor
- Master suite enjoys a stunning en suite bathroom and its own large balcony to front
- Full double glazing, gas fired central heating via panel radiators and oak flooring to the ground floor
- Parking for 2 cars directly behind
- Lovely gardens to rear with extra space to side for children's play area and shed
- Great location not that far from the town centre and schools
Welcome to this stunning property, built in 2019, beautifully maintained and offers a spacious conventional layout over three floors with a magnificent master bedroom located on the top floor which includes its own balcony enjoying views to the front. A property that really must be viewed to be appreciated.
Front Porch
Double glazed front door.
Reception Hallway
Huge cupboard under the stairs. Double radiator.
Ground floor cloakroom
Low flush WC with tiled in concealed cistern. Vanity wash hand basin with mixer tap, splash back tiling and mirror above.
Kitchen/Dining Room
Stunning range of wall and floor units in light grey with complementary quartz work surfaces and matching splash backs. Single drainer, large square basin sink unit with washing mixer tap plus separate boiling water/drinking water tap. Under wall unit and under floor unit lighting. Built in Double oven, hob with stainless steel extractor hood above and splash back to wall, fridge with freezer below, automatic washing machine, dish washer and microwave. Built in downlights to ceiling. Window to front plus square bay window to side. Double radiator.
Living Room
5.28m x 3.76mA good size dual aspect room with a window and double doors to rear. Square bay window to side. Two double radiators.
First Floor Landing
Large built in cupboard.
Bedroom Two
Dual aspect with window to front and square bay window to side. Attractive frame moulding work to three walls. Range of built in full length wardrobes. Double radiator.
Bedroom Three
Dual aspect with windows to side and rear. Double radiator.
Bedroom Four
Window to front. Double radiator.
Family Bathroom
Suite comprising of a panelled bath with hand held hand sprayer. Bath filler to side of bath and floor lighting at base of bath panel. Large built in vanity unit comprising of bowl wash hand basin with mixer tap, work top, WC with concealed cistern and large mirror above with lighting. Tiled surrounds to bath and tilled flooring. Heated towel rail. Down lights to ceiling.
Second Floor
Master suite
A magnificent room with vaulted ceiling. Built in double wardrobe. Double radiator. Double doors open on to:
Balcony
A spacious area offering plenty of room for a table and chairs or loungers to enjoy a coffee in the morning. Hand rail and views to front aspect.
Ensuite Bathroom to Master
Suite comprising of a large oval free standing bath with pedestal filler and hand shower standing to side. Large walk in glass screen shower with overhead 'dump' shower head plus hand held sprayer. Tiling to shower and flooring. Large built in vanity unit housing a bowl sink unit with mixer tap. WC with concealed cistern. Work top. Large mirror and lighting. Heated towel rail. Down lights to ceiling.
Outside
Rear and Side Garden
Patio area directly behind leads to gardens laid to lawn. Separate circular patio area and brick built barb be que set into the lawn. Gate to rear and parking bays. Gardens extend to side offering additional space for children's play area and timber shed.
Parking
The property includes two parking bays which are located directly behind the rear garden. There is a personal gate to the rear garden.
Agents Note
Service charge for the upkeep of the development - £260 pa
Energy Efficiency and Environmental Impact

Although these particulars are thought to be materially correct their accuracy cannot be guaranteed and they do not form part of any contract.
Property data and search facilities supplied by www.vebra.com



























