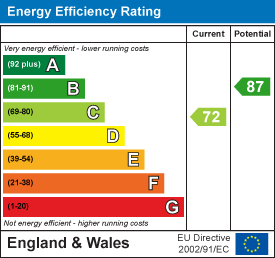
17a Wakefield Road,
Lightcliffe
Halifax
HX3 8AA
47, Blaithroyd Lane, Southowram, Halifax, Calderda
£210,000 Sold (STC)
3 Bedroom House - Semi-Detached
- Fully Renovated Throughout
- Presented To A High Standard
- Gardens Front And Rear
- Off Road Parking For Three Cars
- Ideal Family Home
- Stunning Views Over Halifax
- Close To Local Amenities
- Council Tax Band - B
- Freehold
- EPC - TBC
Nestled in the charming area of Southowram, Halifax, this beautifully presented three-bedroom semi-detached house at Blaithroyd Lane is an ideal family home. Recently renovated to a high standard, the property boasts a modern kitchen and a stylish bathroom, ensuring comfort and convenience for its residents.
As you enter, you are welcomed into a spacious reception room that offers a warm and inviting atmosphere, perfect for family gatherings or entertaining guests. The well-designed layout includes three bedrooms, providing ample space for family living or guest accommodation.
The exterior of the property is equally impressive, featuring landscaped gardens to both the front and rear. The rear garden includes a delightful decked terrace, which serves as a perfect sun trap, ideal for enjoying sunny afternoons or hosting barbecues. Additionally, the property offers off-road parking for two vehicles at the front, with further parking available at the rear, making it convenient for families with multiple cars.
One of the standout features of this home is the fantastic views it offers, overlooking Halifax and the picturesque landscape beyond. This serene setting allows for a peaceful retreat while still being within easy reach of local amenities, schools, and transport links, ensuring that everything you need is just a stone's throw away.
In summary, this semi-detached house is a wonderful opportunity for those seeking a modern, comfortable family home in a desirable location. With its high-quality renovations, outdoor spaces, and stunning views, it is sure to appeal to a wide range of buyers.
*** This property is now sold subject to contract and viewings have ceased. The vendor will not consider other offers whilst conveyancing is underway. ***
Living Room
Overlooking the front of the home with views over the front garden and out towards Wainhouse tower, the living room is tastefully presented in a light and neutral colour scheme with grey carpets and a feature electric fireplace. Useful inbuilt storage space in the alcoves adds practicality to the space which leads into the kitchen diner.
Kitchen Diner
With new fully fitted kitchen with light grey wall and base units and a complimentary countertop, the kitchen features a built in fridge freezer, oven and grill, induction hob, dishwasher and a washing machine. with undercounter lighting and ceiling spotlights as well as pendant lighting over the dining area, the room has been thoughtfully designed. Understairs storage provides space for a drier and there is access out onto the rear garden.
Bedroom One
The master bedroom overlooks the front of the home with a panelled feature wall and light neutral colour tones.
Bedroom Two
A second double bedroom overlooking the rear garden with a built in cupboard and shelving.
Bedroom Three
A well sized single bedroom
Bathroom
Tastefully tiled with a bath tub, over bath shower, hand basin with storage space, a w/c and heated towel rail.
External
The home is set back behind a paved double driveway. Steps lead up to a lawned front garden and a pathway provides access down the side of the home. To the rear is a patio and lawn, with a pathway leading up to a raised decked terrace getting the benefit of direct sunlight all day and providing stunning views over the Halifax landscape and hills beyond. To the rear of the garden is additional parking space accessed from an unadopted road.
Directions
For Satnav please use the postcode HX3 9PS
Viewings
Viewings are strictly by appointment only. Please contact SW Properties.
Mortgages
We recommend KB Mortgage Services, on hand to discuss all of your mortgage and protection needs. Kate, the founder of KB Mortgage Services, is available both in branch and through home visits - if you would like to arrange an appointment contact us today.
DISCLAIMER
1. MONEY LAUNDERING REGULATIONS: Intending purchasers will be asked to produce identification documentation at a later stage and we would ask for your co-operation in order that there will be no delay in agreeing the sale.
2. General: While we endeavour to make our sales particulars fair, accurate and reliable, they are only a general guide to the property and, accordingly, if there is any point which is of particular importance to you, please contact the office and we will be pleased to check the position for you, especially if you are contemplating travelling some distance to view the property.
3. Measurements: These approximate room sizes are only intended as general guidance. You must verify the dimensions carefully before ordering carpets or any built-in furniture.
4. Services: Please note we have not tested the services or any of the equipment or appliances in this property, accordingly we strongly advise prospective buyers to commission their own survey or service reports before finalising their offer to purchase.
5. THESE PARTICULARS ARE ISSUED IN GOOD FAITH BUT DO NOT CONSTITUTE REPRESENTATIONS OF FACT OR FORM PART OF ANY OFFER OR CONTRACT. THE MATTERS REFERRED TO IN THESE PARTICULARS SHOULD BE INDEPENDENTLY VERIFIED BY PROSPECTIVE BUYERS OR TENANTS. NEITHER SW PROPERTIES NOR ANY OF ITS EMPLOYEES OR AGENTS HAS ANY AUTHORITY TO MAKE OR GIVE ANY REPRESENTATION OR WARRANTY WHATEVER IN RELATION TO THIS PROPERTY.
Energy Efficiency and Environmental Impact

Although these particulars are thought to be materially correct their accuracy cannot be guaranteed and they do not form part of any contract.
Property data and search facilities supplied by www.vebra.com



















