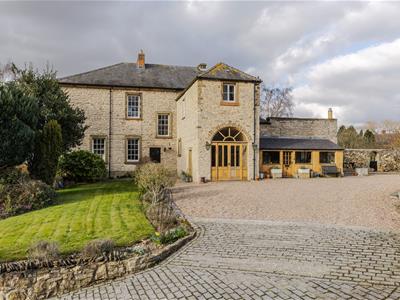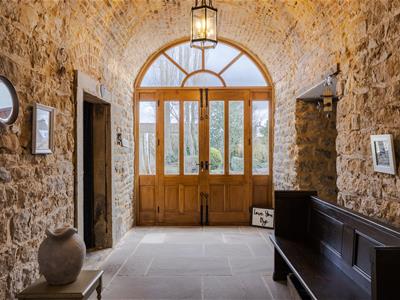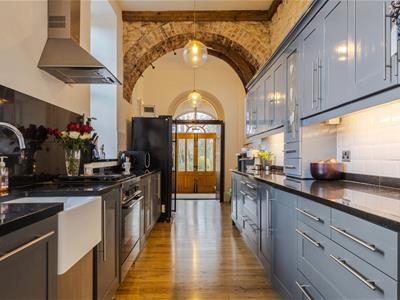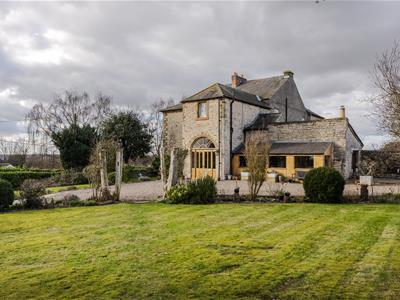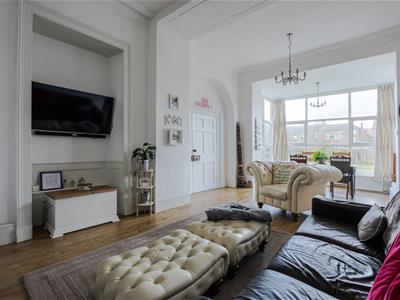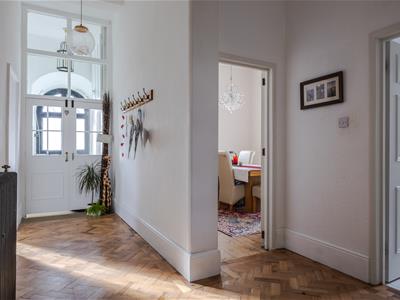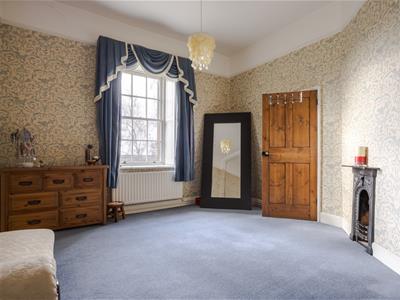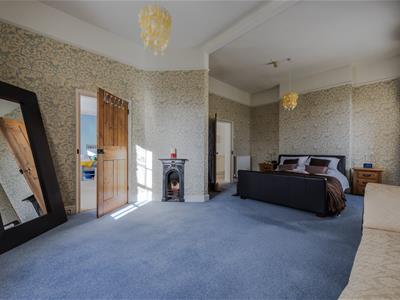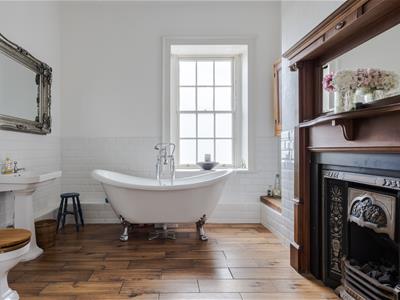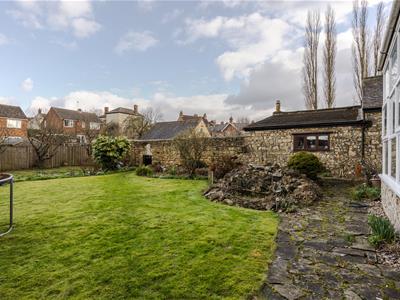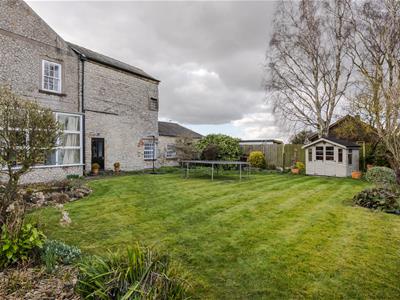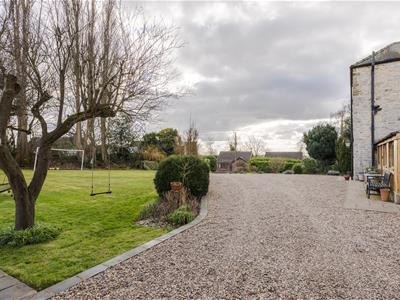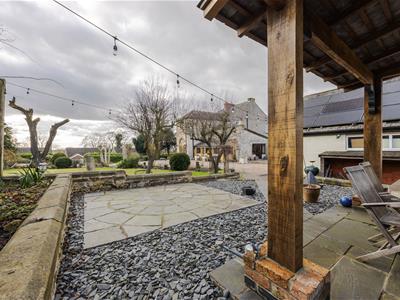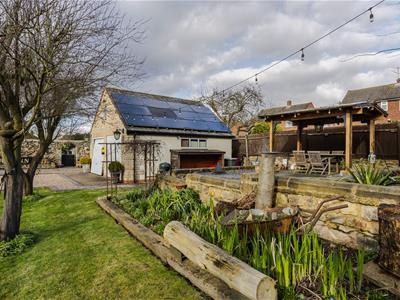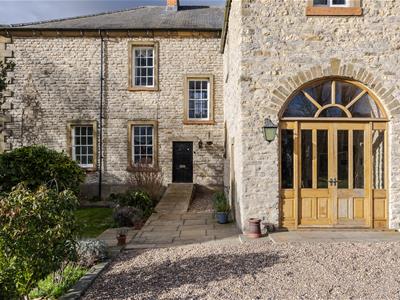The Priory, Queen Street
£699,950
7 Bedroom House - Detached
- One of Kirton Lindseys' most unique properties
- Four bedrooms in the main house, one/two more in the annexe
- Original house built in the 1790s
- Grade II listed
- Double garage and mature surrounding gardens
- Open plan living kitchen plus three reception rooms in the main house
- EPC rating D
- Council Tax Band G
One of Kirton Lindseys' most unique and substantial homes. The Priory was built between 1791-4 as a House of Correction and is steeped in history. Virtually all that remains today is what was the prison governor's house and has been converted into a substantial family home. With approximately 6000sq.ft of space arranged across the main house and the one/two bedroom annexe this home has endless potential.
On the first floor are four bedrooms, a family bathroom and a further en suite shower room. The annexe is connected via a door from the dining room and has its own kitchen, living room, dining room, study, master bedroom with en suite shower room, two further bedrooms and a bathroom. This annexe has had planning permission in the past to be used as a separate dwelling. Outside is a detached double garage, a small garage/storage outbuilding and gardens on three sides.
Viewings are strictly by appointment, please contact us to book.
Entrance hall
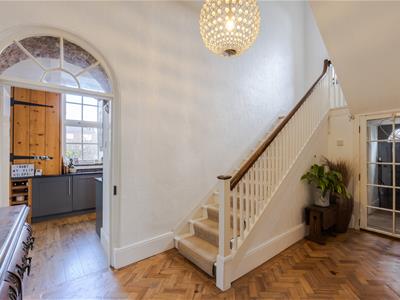
Kitchen
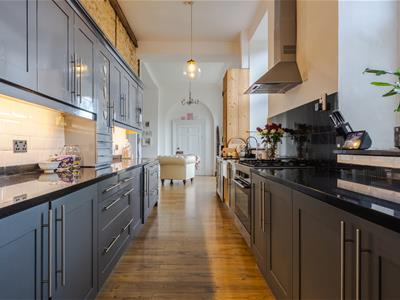 8.00 x 2.35 (26'2" x 7'8")
8.00 x 2.35 (26'2" x 7'8")
Utility
Games room
4.97 x 4.52 (16'3" x 14'9")
W.C
Store
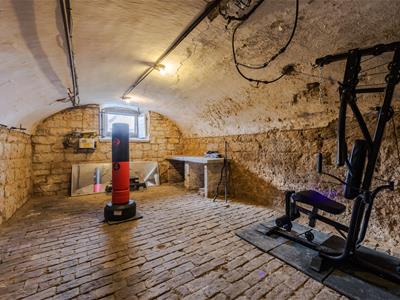
Sitting room / Dining room
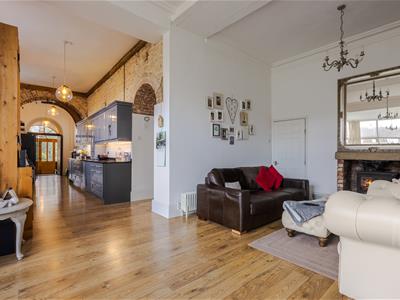 7.50 x 4.25 (24'7" x 13'11")
7.50 x 4.25 (24'7" x 13'11")
Lounge
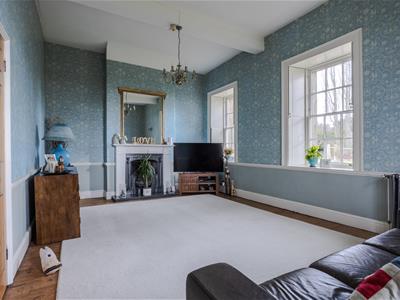 6.50 x 3.95 (21'3" x 12'11")
6.50 x 3.95 (21'3" x 12'11")
Formal dining room
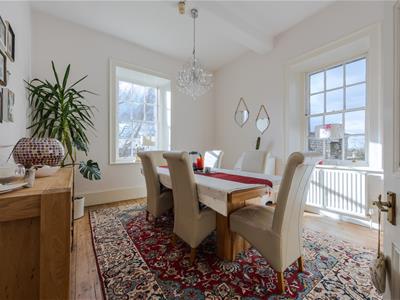 4.20 x 3.94 (13'9" x 12'11")
4.20 x 3.94 (13'9" x 12'11")
W.C
Lobby
Downstairs bathroom
Store
Shower room
Bedroom one (Annexe)
3.62 x 2.96 (11'10" x 9'8")
Kitchen
2.85 x 2.44 (9'4" x 8'0")
Lounge
4.34 x 3.73 (14'2" x 12'2")
Dining room
3.24 x 2.70 (10'7" x 8'10")
Landing
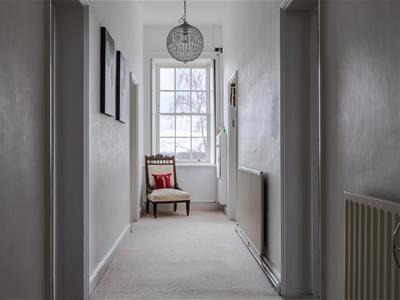
Bedroom one
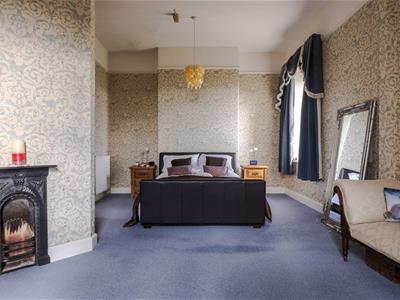 6.74 x 3.96 (22'1" x 12'11")
6.74 x 3.96 (22'1" x 12'11")
Bedroom two
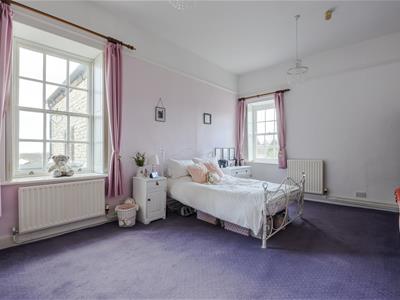 5.57 x 3.87 (18'3" x 12'8")
5.57 x 3.87 (18'3" x 12'8")
Bedroom three
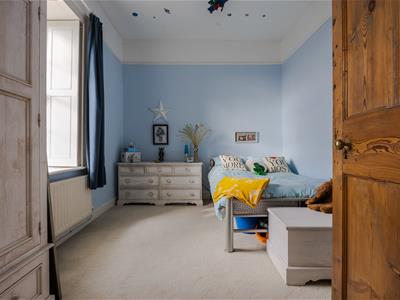 6.35 x 2.70 (20'9" x 8'10")
6.35 x 2.70 (20'9" x 8'10")
En Suite
En suite to bedroom three
Bedroom four
3.87 x 3.02 (12'8" x 9'10")
Dressing room
3.85 x 1.70 (12'7" x 5'6")
Bathroom
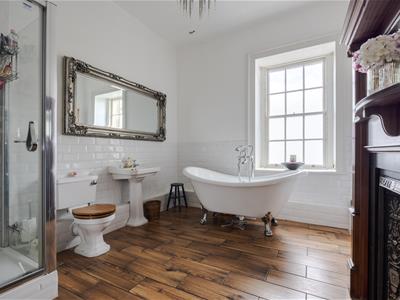 3.87 x 3.13 (12'8" x 10'3")
3.87 x 3.13 (12'8" x 10'3")
Bedroom two (Annexe)
6.24 x 2.70 (20'5" x 8'10")
Outside
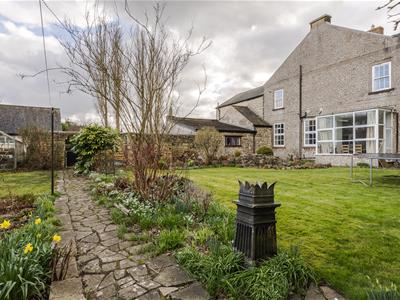
Garage
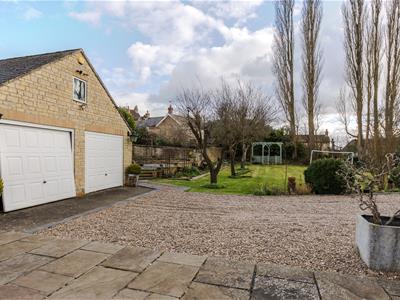 6.10 x 5.86 (20'0" x 19'2")
6.10 x 5.86 (20'0" x 19'2")
Additional outside
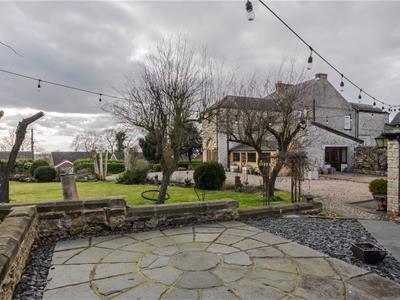
Store
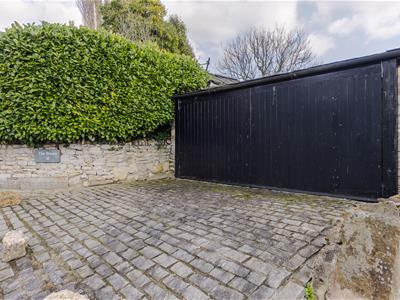
Energy Efficiency and Environmental Impact
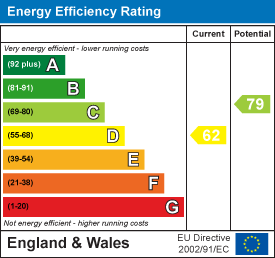
Although these particulars are thought to be materially correct their accuracy cannot be guaranteed and they do not form part of any contract.
Property data and search facilities supplied by www.vebra.com
.png)
