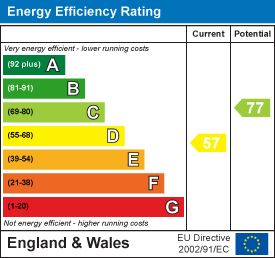11, High Street, Queensbury
Bradford
West Yorkshire
BD13 2PE
Scholemoor Avenue, Bradford
£165,000 Sold (STC)
3 Bedroom
- Semi Detached House close to all local amenities
- Entrance Hallway & Lounge
- Kitchen & Cloakroom
- Conservatory
- Three Bedroom
- Bathroom
- Driveway, Patio & Gardens
- Available Now
- EPC - TBC / Council Tax Band - A
A Spacious Well Presented Three Bedroom Semi Detached House located within easy access to Bradford Centre & local amenities. Accommodation comprises of; Entrance Hallway, Lounge, Kitchen, Cloakroom, Conservatory, Three Bedrooms & Bathroom. Patio & Parking to the front & Patio Lawned Garden to Rear.
Entrance Hallway
Carpet, Stairs & Banister. Composite Front Door.
Lounge
4.78m x 3.35m (15'08 x 11'00)Carpet. Radiator. Double Glazed Window & Patio Doors to Conservatory.
Kitchen
3.76m x 2.92m (12'04 x 9'07)Vinyl Flooring. Double Glazed Window & Blinds. White Base Units & Cupboards. Integrated Oven, Gas Hob & Extractor Fan. Storage Cupboards & Porch to Cloakroom
Cloakroom
Vinyl Flooring. White WC & Basin with Vanity Unit.
Conservatory
12'09 x 7'06Vinyl Flooring. Lights & Sockets
Landing
Carpet. Double Glazed Window & Blind
Bedroom 1
3.63m x 2.39m (11'11 x 7'10)Carpet. Double Glazed Window& Boiler. Cupboard housing boiler. Loft Access (Not checked)
Bedroom 2
3.02m x 2.87m (9'11 x 9'05)Carpet. Radiator. Double Glazed Window & Blind. Storage Cupboard.
Bedroom 3
2.72m x 21.34m (8'11 x 70)Carpet. Radiator. Double Glazed Window & Blind
Bathroom
Fully Tiled Bathroom. White WC, Basin with vanity unit, & Bath with Electric Shower over. Extractor Fan & Frosted Double Glazed Window.
Outside
Front - Paved Driveway
Rear - Patio & Lawn Area
Energy Efficiency and Environmental Impact

Although these particulars are thought to be materially correct their accuracy cannot be guaranteed and they do not form part of any contract.
Property data and search facilities supplied by www.vebra.com









