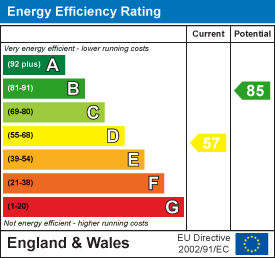78 Front Street
Arnold
Nottinghamshire
NG5 7EJ
Broomhill Road, Nottingham
Guide Price £200,000
3 Bedroom House - Detached
- THREE BEDROOM
- DETACHED PROPERTY
- LARGE GARDEN
- DRIVEWAY
- DOUBLE GLAZING
- GAS CENTRAL HEATING
- EASY ACCESS TO BULWELL RAILWAY STATION AND TRAM STOP
- HIGHLY SOUGHT-AFTER RESIDENTIAL AREA
- VIEWING RECOMMENDED
- NO UPWARD CHAIN
** GUIDE PRICE £200,000 - £205,000 **
Well-presented three-bedroom detached home offered with no upward chain. Featuring two reception rooms, cellar storage, gated parking, and a south-westerly garden. Ideally located for good schools, green spaces, amenities, and excellent transport links including tram, train, A610 and A611. Perfect for families, first-time buyers, or investors.
NO UPWARD CHAIN – DETACHED FAMILY HOME IN POPULAR LOCATION
Robert Ellis are delighted to bring to market this well-presented three bedroom detached home, offered to the market with no upward chain. Ideally located close to a wealth of local amenities, excellent transport links and highly regarded schools, this property offers fantastic potential for families, first-time buyers or investors alike.
The accommodation comprises an entrance hallway, two spacious reception rooms including a bay-fronted living room, a fitted kitchen with access to cellar storage, and to the first floor, three bedrooms, a family bathroom, and separate WC.
Externally, the home benefits from gated off-street parking, side access, and a south-westerly facing garden, perfect for enjoying the afternoon sun.
Situated within the catchment of Our Lady of Perpetual Succour Catholic Primary School (rated Good) and positioned for easy access to the A610, A611 and Nottingham’s award-winning public transport system, including Bulwell Railway Station and tram stop. Nearby green spaces and ample local amenities add to the appeal of this well-connected home.
Early viewing is highly recommended.
Front of Property
To the front of the property there is a driveway providing off the road vehicle hardstanding, stone and walls to the boundaries with mature shrubs planted to the border, gated driveway to the side elevation providing additional secure storage.
Entrance Hallway
3.33m x 2.18m approx (10'11 x 7'02 approx)Double glazed door to the front elevation with UPVC double glazed window, staircase leading to the first floor landing, ceiling light point, wall mounted radiator, coat hooks, panelled doors leading off to;
Living Room
3.35m x 3.68m approx (11' x 12'1 approx)UPVC double glazed sectional bay window to the front elevation, wall mounted double radiator, ceiling light point, feature fireplace incorporating 4 bar gas fire with wooden surround and hearth.
Dining Room
4.17m x 3.38m approx (13'08 x 11'01 approx )UPVC double glazed window to the rear elevation, wall mounted double radiator, ceiling light point, 4 bar gas fire with tiled surround and hearth.
Fitted Kitchen
3.15m x 2.18m approx (10'4 x 7'02 approx)A range of matching wall and base units incorporating laminate work surfaces above, 1 1/2 bowl stainless steel sink with mixer tap over, UPVC double glazed window to rear elevation, UPVC double glazed door to the side elevation providing access to the driveway and rear garden, tiled splashbacks, linoleum floor covering, space and point for a freestanding gas cooker, wall mounted gas central heating combination boiler providing hot water and central heating to the property, space and plumbing for a washing machine, door providing access to semi-cellar.
Cellar
Housing meter unit, gas point, electric point, and consumer unit.
Providing useful additional storage space, with light and shelving.
First Floor Landing
UPVC double glazed window to the side elevation, loft access hatch, ceiling light point, panelled doors leading off to;
Bedroom Three
2.82m x 2.18m approx (9'03 x 7'02 approx)UPVC double glazed window to the front elevation, ceiling light point, wall mounted radiator.
Bedroom One
3.38m x 4.11m approx (11'01 x 13'06 approx)UPVC double glazed window to the front elevation, wall mounted radiator, ceiling light point.
Bedroom Two
3.33m x 3.25m approx (10'11 x 10'8 approx )UPVC double glazed window to the rear elevation, wall mounted radiator, ceiling light point.
Separate WC
1.40m x 0.76m approx (4'7 x 2'6 approx )UPVC double glazed window to the side elevation, low level flush WC.
Family Bathroom
1.37m x 2.21m approx (4'06 x 7'03 approx)UPVC double glazed window to the rear elevation, panelled bath with electric shower over, pedestal wash hand basin, storage cupboard, wall mounted radiator, linoleum floor covering, tiled splashbacks.
Rear of Property
To the rear of the property there is a good sized mature garden being laid mainly to lawn with fencing and hedging to the boundaries, garden shed to the rear.
Agents Notes: Additional Information
Council Tax Band: C
Local Authority: Nottingham
Electricity: Mains supply
Water: Mains supply
Heating: Mains gas
Septic Tank : No
Broadband: BT, Sky, Virgin
Broadband Speed: Standard 20mbps Ultrafast 1000mbps
Phone Signal: 02, Vodafone, EE, Three
Sewage: Mains supply
Flood Risk: No flooding in the past 5 years
Flood Defences: No
Non-Standard Construction: No
Any Legal Restrictions: No
Other Material Issues: No
A THREE BEDROOM DETACHED FAMILY PROPERTY, SELLING WITH NO UPWARD CHAIN.
Energy Efficiency and Environmental Impact

Although these particulars are thought to be materially correct their accuracy cannot be guaranteed and they do not form part of any contract.
Property data and search facilities supplied by www.vebra.com
















