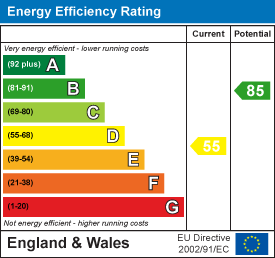.png)
31 Westgate
Ripon
HG4 2BQ
West End Cottages, Baldersby, Thirsk
Asking Price £265,000 Sold (STC)
2 Bedroom Cottage
- TWO BEDROOM CHARACTER COTTAGE
- PICTURESQUE VILLAGE OF BALDERSBY
- MODERN KITCHEN DINING ROOM
- SPACIOUS LOUNGE WITH FEATURE LOG BURNER
- MODERN SHOWER ROOM
- DELIGHTFUL LAWNED + PATIO GARDEN
- DRIVEWAY PROVIDING AMPLE PARKING
- DOUBLE GLAZING + CENTRAL HEATING
- SUPERB CHARACTER COTTAGE
A modern and spacious character two bedroom cottage situated in the picturesque village of Baldersby. The property benefits from a village location, delightful gardens, ample off street parking, air source heat pump central heating and double glazing. Briefly comprises: Entrance porch, lounge with feature fire place housing log burner, modern kitchen dining room. To the first floor: Two bedrooms and shower room. Externally: To the front is an enclosed low maintenance garden and driveway to the side aspect providing off street parking. To the rear is a spacious lawned and patio garden with log store, garden shed and hedge perimeter. VIEWING IS HIGHLY RECOMMENDED TO SEE THIS SUPERB CHARACTER COTTAGE.
ENTRANCE PORCH
Front door leading into entrance porch.
LOUNGE
 4.83m x 3.89m (15'10" x 12'9")Flagged stone floor, feature fire place housing log burner, stairs leading to first floor, under stairs storage, underfloor heating, tv point, double glazed feature bay window.
4.83m x 3.89m (15'10" x 12'9")Flagged stone floor, feature fire place housing log burner, stairs leading to first floor, under stairs storage, underfloor heating, tv point, double glazed feature bay window.
KITCHEN DINING ROOM
 4.47m x 4.55m (14'8" x 14'11")A range of modern wall and base units with work top over, sink unit housing bowl and swivel taps, integrated four ring electric hob with extractor hood over, integrated double oven, integrated dishwasher and fridge freezer, plumbing and undercounter space for washing machine, tiled floor, underfloor heating, inset ceiling spot lights, vaulted ceiling housing x 2 velux windows, double glazed window and door to rear garden.
4.47m x 4.55m (14'8" x 14'11")A range of modern wall and base units with work top over, sink unit housing bowl and swivel taps, integrated four ring electric hob with extractor hood over, integrated double oven, integrated dishwasher and fridge freezer, plumbing and undercounter space for washing machine, tiled floor, underfloor heating, inset ceiling spot lights, vaulted ceiling housing x 2 velux windows, double glazed window and door to rear garden.
FIRST FLOOR
Double glazed window to side aspect, double radiator, loft access.
BEDROOM ONE
 3.91m x 2.72m (12'10" x 8'11")Double glazed window to front aspect, double radiator, tv point, vaulted ceiling.
3.91m x 2.72m (12'10" x 8'11")Double glazed window to front aspect, double radiator, tv point, vaulted ceiling.
BEDROOM TWO
 2.39m x 2.77m (7'10" x 9'1")Double glazed windows x 2 to rear aspect, radiator, tv point, vaulted ceiling.
2.39m x 2.77m (7'10" x 9'1")Double glazed windows x 2 to rear aspect, radiator, tv point, vaulted ceiling.
SHOWER ROOM
 1.70m x 2.21m (5'7" x 7'3")Walk in double shower with rain drop head, low level W.C., wall mounted towel rail, vanity unit housing basin and swivel mixer tap, extractor fan, tiled floor, inset ceiling spot lights, vaulted ceiling, double glazed window to rear aspect.
1.70m x 2.21m (5'7" x 7'3")Walk in double shower with rain drop head, low level W.C., wall mounted towel rail, vanity unit housing basin and swivel mixer tap, extractor fan, tiled floor, inset ceiling spot lights, vaulted ceiling, double glazed window to rear aspect.
EXTERNALLY

DRIVEWAY
Driveway to the side providing ample off street parking.
FRONT GARDEN
Enclosed low maintenance front garden with hedge perimeter.
ENCLOSED REAR GARDEN
 To the rear is a delightful and spacious lawned and patio garden with log store, garden shed and hedge perimeter,
To the rear is a delightful and spacious lawned and patio garden with log store, garden shed and hedge perimeter,
AGENTS NOTES
Air Source Heat Pump Central Heating on RHI Payments
A single storey extension was added to the kitchen and there is still planning for a two storey extension to the property.
Energy Efficiency and Environmental Impact

Although these particulars are thought to be materially correct their accuracy cannot be guaranteed and they do not form part of any contract.
Property data and search facilities supplied by www.vebra.com










