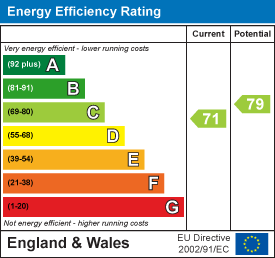The Paddock, Wilberfoss, York
£440,000
5 Bedroom House - Detached
This thoughtfully extended and superbly appointed detached family home features FIVE bedrooms together with a good sized garden is an ideal purchase for the growing family.
Providing a well balanced layout, this home includes a spacious lounge, a formal dining room, stylish breakfast kitchen and conservatory overlooking the rear garden.
A portion of the garage has been converted into a practical utility room while the front remains available for storage.
The first floor features five bedrooms, the master bedroom with fitted wardrobes and en-suite shower room, the family bathroom is equipped with a bath and separate shower.
Externally there is parking to the front and wonderful good sized gardens.
Located in the highly sought after village of Wilberfoss, this home benefits from excellent infant and junior schools making it an ideal choice for families.
This property is Freehold. East Riding of Yorkshire Council - Council Tax Band E.
ENTRANCE HALL
0.90 extending to 1.88m x 5.10m (2'11" extendingEntered via a composite front entrance door, coving to ceiling, radiator and stairs to the first floor accommodation.
CLOAKROOM/WC
1.59m x 0.84m (5'2" x 2'9" )Fitted suite comprising low flush WC, corner hand basin, part tiled walls and opaque double glazed window to the front elevation.
UTILITY
1.84m extending to 2.54m x 2.82m (6'0" extendingWall mounted gas central heating boiler, stainless steel sink unit, plumbing for automatic washing machine, tiled flooring and side personal door.
STORAGE
2.86m x 3.35m (max) (9'4" x 10'11" (max))Having up and over door garage door and power and light is connected.
LOUNGE
5.16m x 3.36m (16'11" x 11'0" )A lovely light lounge, having shallow bay double glazed window to the front elevation, electric fire in feature surround, two radiators, coving to ceiling and double doors to;
DINING ROOM
3.33m x 2.95m (10'11" x 9'8" )Radiator, coving and sliding doors to the rear elevation.
FITTED KITCHEN
4.84m x 3.59m (max) (15'10" x 11'9" (max) )Range of fitted floor and wall cupboards, working surfaces incorporating breakfast bar, one and a half stainless steel sink unit with mixer tap, free standing Range cooker, built in dishwasher, under stairs cupboard, designer radiator and tiled flooring.
CONSERVATORY
5.10m x 3.45m (16'8" x 11'3" )Having UPVC and brick construction, designer radiator, doors leading to the garden.
LANDING
5.89m x 1.81m (19'3" x 5'11" )Double glazed window to the front elevation, coving to ceiling and access to the loft.
MASTER BEDROOM
3.46m x 3.43m extending to 4.21m (11'4" x 11'3" eMirrored fitted wardrobes, further fitted wardrobes, coving to ceiling, radiator and double glazed window to the front elevation.
EN-SUITE SHOWER ROOM
2.00m x 1.08m (6'6" x 3'6" )Fitted suite comprising shower cubicle, vanity hand basin, low flush WC, extractor fan and fully tiled.
BEDROOM TWO
3.58m x 2.96m (11'8" x 9'8")Double glazed window to the rear elevation, radiator and coving to ceiling.
BEDROOM THREE
3.21m x 2.69m (measured to fitted wardrobes) (10'6Fitted wardrobes, coving to ceiling, radiator and coving to ceiling.
BEDROOM FOUR
2.64m x 2.56m (8'7" x 8'4" )Double glazed window to the side elevation, radiator and coving to ceiling.
BEDROOM FIVE
2.64m x 2.57m (8'7" x 8'5" )Double glazed window to the front elevation, radiator and coving to ceiling.
FAMILY BATHROOM
2.28m x 2.25m (7'5" x 7'4")Fitted suite comprising bath with mixer tap, shower cubicle, pedestal hand basin, low flush WC, chrome radiator, fitted cupboard, coving to ceiling, fully tiled, opaque double glazed window to the rear elevation.
GARDEN
Good sized lawned rear garden, patio seating area, fenced and enclosed.
ADDITIONAL INFORMATION;
APPLIANCES
None of the above appliances have been tested by the Agent.
SERVICES
Mains gas, water, electricity and drainage. Telephone connection subject to renewal by Openreach.
COUNCIL TAX
East Riding of Yorkshire Council - Council Tax Band E.
Energy Efficiency and Environmental Impact

Although these particulars are thought to be materially correct their accuracy cannot be guaranteed and they do not form part of any contract.
Property data and search facilities supplied by www.vebra.com

















