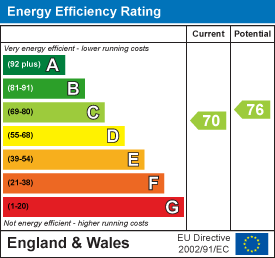
10 High Street
Shoreham-by-Sea
West Sussex
BN43 5DA
Riverside Road, Shoreham-By-Sea
£215,000
1 Bedroom Flat - Ground Floor
- PRIVATE STREET ENTRANCE
- 16' ENTRANCE HALL
- 16' SOUTH FACING LOUNGE
- 14' MODERN KITCHEN
- DOUBLE BEDROOM
- BATHROOM
- 17' REAR PATIO GARDEN
- IDEAL FOR FIRST TIME BUYERS
- IDEAL FOR BUY TO LET INVESTORS
- NO UPWARD CHAIN
*** £215,000 ***
Warwick Baker Estate Agents are proud to present this exceptional ground floor purpose-built apartment, a rare opportunity in a highly sought-after location just 100 metres from the footbridge leading to Shoreham Beach. Enjoy the convenience of a private street entrance, leading you into a spacious 16-foot entrance hall. The bright and airy 16-foot south-facing lounge is perfect for relaxation, while the modern kitchen offers both style and functionality.
This inviting apartment features a generous double bedroom and a well-appointed bathroom, complemented by a delightful 17-foot rear patio garden—ideal for outdoor entertaining or quiet moments in nature.
With no upward chain, this property is ready for you to make it your own. Internal viewing is strongly recommended by the vendor's sole agent to truly appreciate all that this fantastic apartment has to offer. Don’t miss out on this incredible opportunity!
PRIVATE STREET ENTRANCE
Part frosted double glazed front door leading to:
ENTRANCE HALL
5.00 x 2.67 (16'4" x 8'9")Being ' T ' shaped, high level frosted double glazed window, high level double doored storage cupboard, exposed wood flooring, double panelled radiator.
Twin part frosted glazed doors off entrance hall to:
LOUNGE
4.92 x 3.35 (16'1" x 10'11")Double glazed windows to the front having a favoured southerly aspect, feature open fireplace with wood surround and mantle, tiled insert, slate hearth, double panelled radiator, exposed wood flooring.
Part frosted glazed door off entrance hall to:
KITCHEN
4.40 x 2.24 (14'5" x 7'4")Comprising 1/14 bowl stainless steel sink unit with mixer tap inset into wood worktop, storage cupboard under, tiled splash back, matching adjacent worktop with storage cupboards under, space and plumbing for washing machine to the side, space and plumbing for dishwasher to the side, tiled splash back, complimented by matching wall units over, space for tall fridge/freezer to the side, wall mounted ' POTTERTON ' gas fired combination boiler to the side, further adjacent matching work top to the side, with inset stainless steel gas four ring hob, built in ' BEKO ' electric oven under, drawers and cupboard to the side, tiled splash back, complimented by matching wall units over, stainless steel canopied extractor hood, high level storage cupboard to the side with four frosted glazed doors, double glazed windows and French door to the rear with views of The River Adur, exposed wood flooring, heated hand towel rail, door giving access to storage cupboard.
Door off entrance hall to:
BEDROOM
3.50 x 3.28 (11'5" x 10'9")Double glazed windows and twin double glazed French doors to the rear, views of The River Adur, the footbridge and The South Downs, double panelled radiator, exposed wood flooring.
Door off entrance hall to:
BATHROOM
Comprising ' P ' shaped panel bath with mixer tap with separate shower attachment, glass shower screen, vanity unit with wash hand basin with mixer tap, storage cupboards and drawers under, low level wc, heated hand towel rail, frosted double glazed windows, tiled flooring.
Double glazed door off kitchen to:
PATIO GARDEN
5.40 x 3.09 (17'8" x 10'1")Laid to patio slabs, with views of The River Adur, the footbridge and The South Downs.
OUTGOINGS
SHARE OF FREEHOLD
MAINTENANCE:- £100 PER MONTH
GROUND RENT:- NON-APPLICABLE
LEASE:- 999 YEARS FROM 29/09/2008
Energy Efficiency and Environmental Impact

Although these particulars are thought to be materially correct their accuracy cannot be guaranteed and they do not form part of any contract.
Property data and search facilities supplied by www.vebra.com












