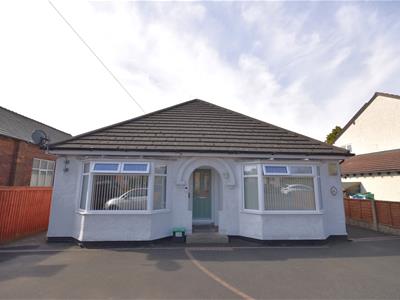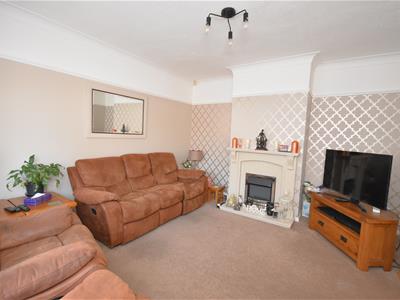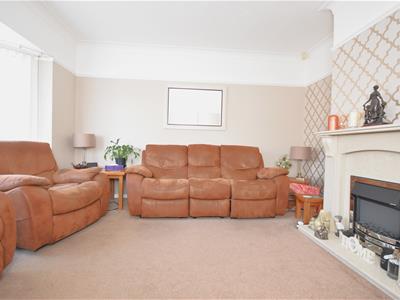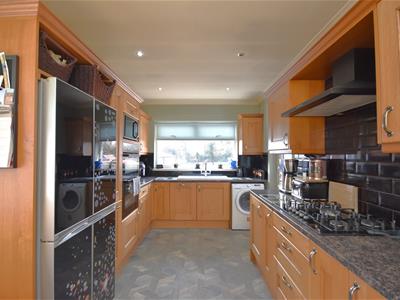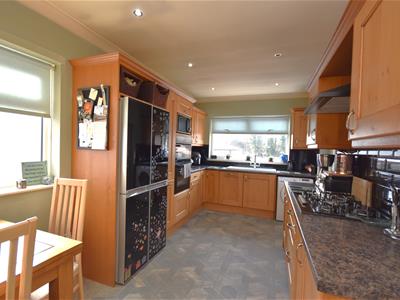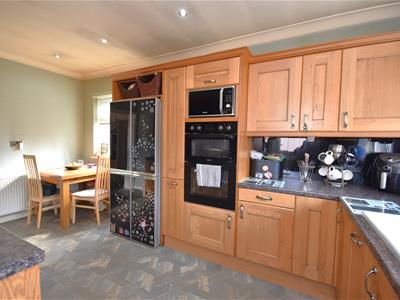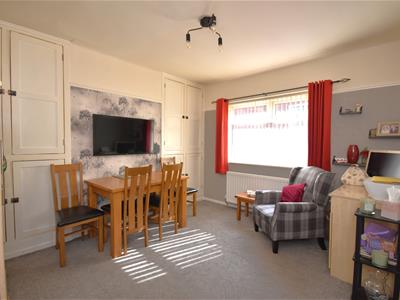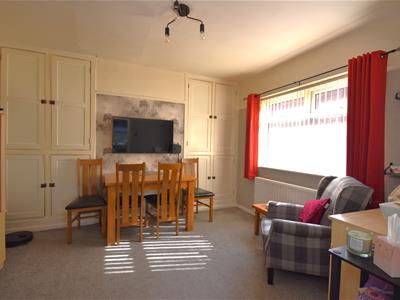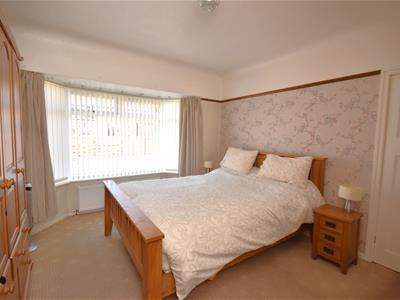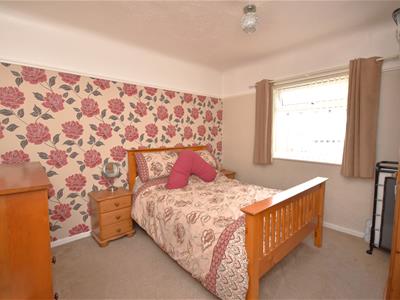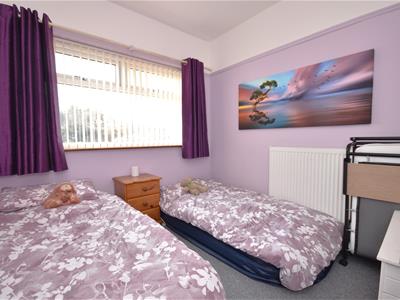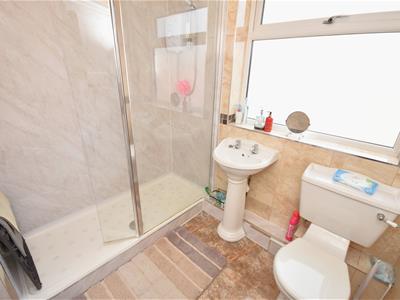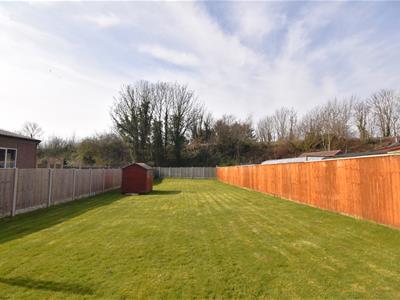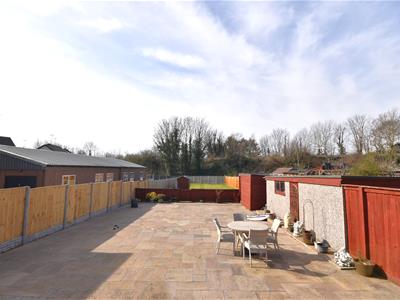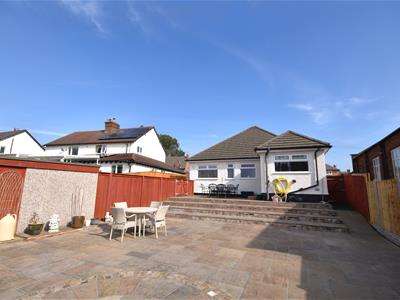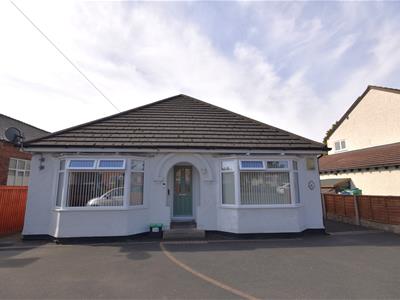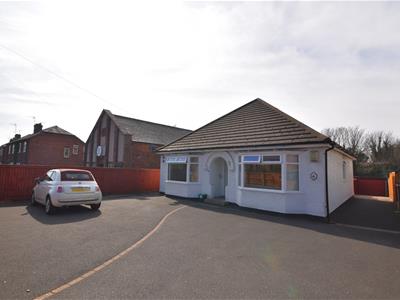Hewitt Adams
23 High Street
Neston
CH64 0TU
Burton Road, Little Neston, Neston
Offers Over £350,000
3 Bedroom Bungalow - Detached
- Detached Bungalow
- Three Double Bedrooms
- Two Reception Rooms
- Further Scope for Expansion
- A Huge Private Rear Garden
- Ample Off Road Parking
- GCH
- Double Glazed Throughout
- Close to Amenities and Transport Links
- A Must View Bungalow
*** Deceptively Spacious Bungalow - Generous and Completely Private Plot - A Must View Property ***
Hewitt Adams are thrilled to welcome to the market, a deceptively spacious and detached 1930's, three bedroom bungalow occupying a HUGE plot Burton Road. A stones throw from excellent local amenities, good transport links nearby and catchment for highly acclaimed schools including Woodfall Primary School. The bungalow has been well maintained by the present owners with having new windows and a newly installed combination boiler in 2020. The property offers further scope for development - subject to relevant planning consents.
In brief, the property accommodation comprises; Hallway, living room, dining room, kitchen, three double bedrooms and a bathroom.
Externally, there is a large gated driveway providing ample off road parking, secure boundaries, access leading to the side and rear.
The extensive rear garden is quite special, having a huge Indian stone patio perfect for entertaining, opening onto a generous lawned garden with secure boundaries, detached garage, offering complete privacy and being south west facing.
Early viewing is advised, call Hewitt Adams today on 0151 336 0808.
Hallway
Central heating radiator, laminate flooring, period doors to;
Living Room
4.02x 3.79 (13'2"x 12'5" )Bay window to front aspect, central heating radiator, electric fire with feature surround, TV point.
Kitchen
4.95 x 2.86 (16'2" x 9'4" )A beautifully fitted kitchen comprising a range of well appointed oak wall and base units with roll top work surfaces incorporating one and half Belfast sink with mixer tap, space and plumbing for washing machine, integrated double oven, space for fridge freezer, integrated dishwasher, NEFF gas hob and extractor hood, inset spot lights, tiled splash back, door to patio.
Dining Room
3.82 x 3.26 (12'6" x 10'8" )
Bedroom 1
3.65 x 3.54 (11'11" x 11'7" )Bay window to front elevation, central heating radiator.
Bedroom 2
3.67 x 3.26 (12'0" x 10'8" )Window to side aspect, central heating radiator.
Bedroom 3
2.75 x 2.72 (9'0" x 8'11" )Window to rear aspect, central heating radiator.
Bathroom
2.18m x 2.08m (7'02 x 6'10)A beautifully fitted fully tiled bathroom comprising; WC, bath with taps and electric shower, wash hand basin with taps, central heating radiator, inset spot lights, windows to rear elevation
WC
1.85m x 0.79m (6'01 x 2'07)Window to rear aspect, WC, tiled walls.
Garage
Accessed via up and over door, pedestrian door to side, lighting and power.
Energy Efficiency and Environmental Impact
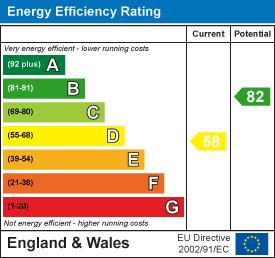
Although these particulars are thought to be materially correct their accuracy cannot be guaranteed and they do not form part of any contract.
Property data and search facilities supplied by www.vebra.com
