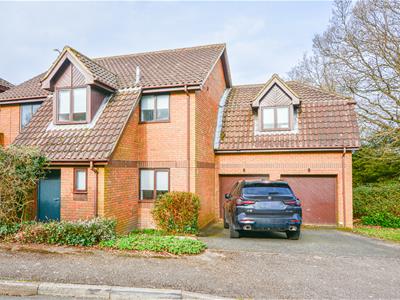
88 High Street
Battle
East Sussex
TN33 0AQ
Bowmans Drive, Battle
£650,000
5 Bedroom House - Detached
- Impressive Detached Family Home
- Large Rear Garden
- Five Double Bedrooms, One with En-Suite
- Sitting Room & Separate Dining Room
- Study & Conservatory
- Double Garage & Driveway
- Close to Schooling & Mainline Railway Station
- COUNCIL TAX BAND - G
- EPC - C
Positioned in the highly desirable location of Bowmans Drive, Battle, this impressive five-bedroom detached family home offers an exceptional living experience. The property boasts spacious rooms that are both light and airy, creating a welcoming atmosphere throughout.
One of the standout features of this home is the delightful conservatory, which provides a perfect space to relax and enjoy the surrounding views of the large plot. The generous outdoor area is ideal for families, offering ample space for children to play or for hosting gatherings with friends and family.
Convenience is key, as this property is situated close to local schools, making it an excellent choice for families with children. Additionally, the mainline train station is just a short distance away, providing easy access to nearby towns and cities for commuters.
With ample parking available and a double garage, this home caters to all your practical needs. Whether you are looking for a spacious family residence or a tranquil retreat, this property on Bowmans Drive is sure to impress. Don't miss the opportunity to make this wonderful house your new home.
Entrance Hall
5.18m x 1.14m (17' x 3'9)Entrance door to front, wooden engineered herringbone style flooring, cloaks cupboard with light, carpeted stairs rising to the first floor, doors off to the following:
Cloakroom/WC
1.63m narrowing to 1.38m x 1.37m narrowing to 0.86Timber opaque window to front, low level wc, wash hand basin, radiator, tiled floor.
Dining Room
2.64m x 3.45m (8'8 x 11'4)Timber windows to front, double radiator.
Kitchen
3.63m x 2.82m (11'11 x 9'3)Tripe paned window to front, comprehensive range of matching wall and base units, eye level oven and grill, space for freestanding fridge/freezer, worktops with tiled splashback, archway leading through to:
Sitting Room
4.65m x 5.26m max (15'3 x 17'3 max)Timber framed window enjoying views over the rear garden, fireplace housing log burner with oak mantel, two double radiators, wooden engineered herringbone style flooring, sliding doors to conservatory, opening into:
Study
1.93m x 2.34m (6'4 x 7'8)Timber windows with views over the rear garden, wooden engineered herringbone style flooring.
Conservatory
3.35m x 3.18m (11' x 10'5)Brick base with double glazed windows to three sides and French doors providing views and access onto the rear garden, poly carbonate roof, tiled floor, power sockets.
Utility Room
1.55m x 2.36m (5'1 x 7'9)Upvc door to side, sink unit side side drainer, boiler, radiator, vinyl flooring.
First Floor
Landing
Radiator, airing cupboard, access to loft space, doors off to the following:
Family Shower Room
2.69m x 2.06m (8'10 x 6'9)Opaque window, tiled floor, shower cubicle with tiled walls, wash hand basin, low level wc, wall mounted towel rail/radiator.
Bedroom One
4.37m x 5.05m (14'4 x 16'7)Velux window, timber framed window to rear overlooking the garden and fields beyond, carpet as laid, two radiators, built in wardrobe with sliding mirrored doors, access to:
En-Suite
1.68m x 3.02m (5'6 x 9'11)Opaque window, tiled floor, wall mounted towel rail/radiator, low level wc, wash hand basin, shower cubicle with tiled walls.
Bedroom Two
2.72m x 4.39m (8'11 x 14'5)Two windows overlooking the rear garden and fields beyond, built in cupboard/wardrobe, two radiators, carpet as laid.
Bedroom Three
3.68m x 2.67m (12'1 x 8'9)Timber window with views over the garden, radiator, carpet as laid.
Bedroom Four
3.68m x 2.67m (12'1 x 8'9)Timber window, carpet as laid, radiator.
Bedroom Five
4.19m narrowing to 3.56m x 2.84m (13'9 narrowing tTimber window, built in wardrobe/cupboard, radiator, carpet as laid.
Outside
Front Garden
Gated side access to the left hand side, slabbed pathway, raised walling with an area of grass, trees and bush, three steps down to the entrance door, driveway providing off road parking for two vehicles.
Double Garage
5.18mx x 4.98m (17'x x 16'4)Two single up and over doors, light and power, courtesy door to rear providing access onto the rear garden.
Rear Garden
Area of decking adjacent to the rear of the property, large area of lawn with various trees and hedges, enclosed with close board timber fencing.
Agents Note
None of the services or appliances mentioned in these sale particulars have been tested.
It should also be noted that measurements quoted are given for guidance only and are approximate and should not be relied upon for any other purpose.
Council Tax Band – G
Energy Efficiency and Environmental Impact

Although these particulars are thought to be materially correct their accuracy cannot be guaranteed and they do not form part of any contract.
Property data and search facilities supplied by www.vebra.com






















