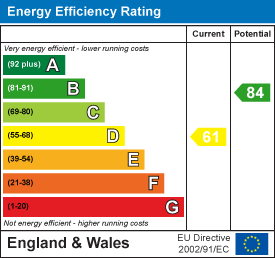
37 Princes Crescent
Morecambe
Lancashire
LA4 6BY
Fox Grove, Heysham, Morecambe
Offers Over £160,000
3 Bedroom House - Semi-Detached
- Semi Detached Property
- Three Bedrooms
- Spacious Reception Room
- Fitted Kitchen
- Three Piece Bathroom
- Enclosed Rear Garden
- On Street Parking
- Freehold
- Council Tax Band: B
- EPC Rating: TBC
THE PERFECT FIRST TIME HOME
Welcome to this charming semi-detached house located in the desirable area of Fox Grove, Heysham, Morecambe. This delightful property features three well-proportioned bedrooms, making it an ideal choice for a small family or first-time buyers seeking a comfortable home.
As you step inside, you will find a neutrally finished interior that is perfect for moving straight in. The inviting reception room offers a warm and welcoming space for relaxation and entertaining. The property is a blank canvas, allowing you the freedom to decorate and personalise it to your taste and style.
The house boasts a good-sized rear garden, providing an excellent outdoor space for children to play, gardening enthusiasts, or simply enjoying the fresh air. The garden is a wonderful addition that enhances the overall appeal of the property.
Situated in a popular area, this home benefits from easy access to nearby amenities, including shops, schools, and parks, ensuring that all your daily needs are within reach. The location is perfect for those who appreciate a community feel while still being close to the vibrant offerings of Morecambe.
In summary, this semi-detached house in Fox Grove presents a fantastic opportunity for anyone looking to settle in a lovely neighbourhood. With its spacious bedrooms, inviting reception room, and generous garden, it is a property that truly deserves your attention. Don’t miss the chance to make this house your home.
Ground Floor
Hall
2.59m x 2.46m (8'6 x 8'1)UPVC double glazed frosted entrance door, UPVC double glazed window, central heating radiator, smoke alarm, coving, stairs to first floor and doors to kitchen and reception room.
Kitchen
2.92m x 2.59m (9'7 x 8'6)Two UPVC double glazed window, central heating radiator, wall and base units, laminate worktops, integrated single oven, four burner gas hob, extractor hood, stainless steel sink with draining board and mixer tap, wall mounted Alpha boiler, space for under counter fridge and freezer, wood effect flooring, UPVC double glazed frosted door to side.
Reception Room
5.64m x 3.20m (18'6 x 10'6)UPVC double glazed bay window, UPVC double glazed window, central heating radiator and meter cupboard.
First Floor
Landing
UPVC double glazed frosted window, loft access and doors to three bedrooms and bathroom.
Bedroom One
3.81m x 3.23m (12'6 x 10'7)UPVC double glazed window and central heating radiator.
Bedroom Two
4.04m x 2.24m (13'3 x 7'4)UPVC double glazed window. central heating radiator and fitted storage.
Bedroom Three
2.26m x 2.03m (7'5 x 6'8)UPVC double glazed window and central heating radiator.
Bathroom
1.78m x 1.68m (5'10 x 5'6)UPVC double glazed frosted window, central heating radiator, dual flush WC, vanity top wash basin with mixer tap, panel bath with mixer tap and direct feed shower over, extractor fan, PVC panel ceiling, part PVC panel elevation and wood effect flooring.
External
Front
Bedding areas.
Rear
Laid to lawn garden, bedding areas and paving.
Energy Efficiency and Environmental Impact

Although these particulars are thought to be materially correct their accuracy cannot be guaranteed and they do not form part of any contract.
Property data and search facilities supplied by www.vebra.com
























