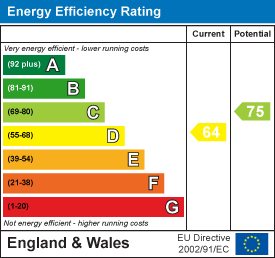
39 Havelock Road
Hastings
East Sussex
TN34 1BE
Avondale Road, St. Leonards-On-Sea
£190,000 Offers Over
2 Bedroom Flat - Purpose Built
- Purpose Built Apartment
- 16ft Lounge-Diner
- 12ft Kitchen
- Two Bedrooms
- Bathroom & Separate WC
- Garage in Block
- Area of Outside Space
- CHAIN FREE
- Council Tax Band C
PCM Estate Agents are delighted to present to the market an opportunity to secure this CHAIN FREE TWO BEDROOM PURPOSE BUILT APARTMENT conveniently positioned on this incredibly sought-after road within St Leonards with a GARAGE, its own PRIVATE SECTION OF GARDEN and a SHARE OF FREEHOLD.
Located in the sought after area of The Green with the nearby and popular Green Lawn Tennis club. Avondale Court is within walking distance to the beaches of Burton St Leonards and to Warrior Square station with good rail links to central London.
Inside you are greeted by a spacious entrance hall with ample storage space, an inner hall with access to a spacious LOUNGE-DINING ROOM with OPEN FIRE, KITCHEN-BREAKFAST ROOM, TWO GOOD SIZED DOUBLE BEDROOMS, a bathroom and a separate wc. The apartment is IN NEED OF MODERNISATION but offers the perfect opportunity for the eventual buyer to make their own. The apartment has the unique benefit of a GARAGE and a PRIVATE SECTION OF REAR GARDEN.
Positioned on a quiet, no through road, within easy reach of a vast range of amenities, please call the owners agents now to book your viewing.
COMUNAL FRONT DOOR
Leading to communal entrance hall, stairs rising to the first floor, external locked cupboard, private front door to:
ENTRANCE HALL
Built in storage, radiator, coving to ceiling, further door opening to:
HALL
Large storage cupboard, loft hatch providing access to loft space, wall mounted thermostat control for gas fired central heating.
LOUNGE-DINER
4.95m max x 4.45m (16'3 max x 14'7)Coving to ceiling, radiator, fireplace with working open fire, double glazed window to rear aspect.
KITCHEN
3.81m x 2.74m (12'6 x 9')Measurement excludes door recess. Fitted with a matching range of eye and base level cupboards and drawers with worksurfaces over, space for gas cooker, space for tall fridge freezer, pantry style cupboard, wall mounted boiler, dual aspect room with double glazed windows to front and side elevations.
BEDROOM
3.86m x 3.56m (12'8 x 11'8)Coving to ceiling, radiator, double glazed window to side aspect.
BEDROOM
3.86m x 3.45m (12'8 x 11'4)Measurement excludes door recess. Radiator, coving to ceiling, double glazed window to side aspect.
BATHROOM
Panelled bath, vanity enclosed wash hand basin, radiator, coving to ceiling, double glazed obscured glass window to front aspect.
SEPARATE WC
Low level wc, coving to ceiling, double glazed window to front aspect.
GARAGE
Located in a block with up and over door.
OUTSIDE SPACE
Laid to lawn, open to the communal parking.
TENURE
We have been advised of the following by the vendor:
Share of Freehold - Transferrable with the sale.
Lease: 999 years from 1961- Approximately 935 years remaining.
Service Charge: 25% share of maintenance and insurance
Pets: Not allowed
Letting: Allowed
Energy Efficiency and Environmental Impact

Although these particulars are thought to be materially correct their accuracy cannot be guaranteed and they do not form part of any contract.
Property data and search facilities supplied by www.vebra.com














