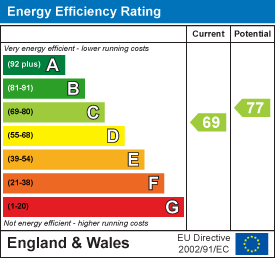
1 Toft Court
Skillings Lane
Brough
East Yorks
HU15 1BA
Denmark Rise, North Cave,
£315,000
4 Bedroom House - Detached
- PRIVATE CUL DE SAC POSITION
- DETACHED HOUSE
- TWO RECEPTION ROOMS & CONSERVATORY
- DINING KITCHEN
- TWO BATHROOMS
- FOUR BEDROMS
- FRONT & REAR GARDENS PLUS GARAGE
- EPC - C
Located in the charming village of North Cave, this delightful detached house on Denmark Rise offers a perfect blend of comfort and style. With four spacious bedrooms, this property is ideal for families seeking a tranquil yet convenient lifestyle.
Upon entering, you are greeted by two inviting reception rooms, providing good sized space The layout is thoughtfully designed, ensuring a seamless flow throughout the home. The well-appointed bathrooms add to the convenience, catering to the needs of a busy household.
The surrounding area boasts a friendly community atmosphere, with local amenities and picturesque countryside nearby. North Cave is known for its excellent schools and recreational facilities, making it an attractive location for families.
This property presents a wonderful opportunity to create lasting memories in a welcoming environment. Whether you are looking to settle down or invest, this house on Denmark Rise is a must-see. Don't miss the chance to make this charming residence your new home.
Tenure - Freehold
Council Tax band - B
EPC - C
ENTRANCE HALL
Front entrance door with side glazed panels gives access to the hallway with stairs off to the first floor. Oak flooring.
CLOAKROOM/SHOWER ROOM
Suite comprising of vanity sink unit with storage under, concealed Wc and large shower cubicle. Large heated ladder radiator, recessed spotlights to the ceiling, tiling to the walls and floor. Window to the side elevation.
LIVING ROOM
8.20m x 3.40m (26'10" x 11'1")A very spacious room with feature fireplace housing living flame fire. window to the side elevation and patio doors opening into the conservatory.
CONSERVATORY
Light and airy space overlooking the rear garden with tiling to the floor.
DINING ROOM
3.75m x 2.59m (12'3" x 8'5")Good sized room with window to the front elevation.
BREAKFAST KITCHEN
4.06m x 3.84m (13'3" x 12'7")Having a lovely range of wooden wall and floor units with complimentary work surfaces incorporating a one and a half bowl sink unit with mixer tap over, integrated oven, four ring electric hob with concealed extractor above, and integrated fridge/freezer, space for washing machine and dishwasher. Useful recessed pantry cupboard, wooden flooring and side door off onto the driveway.
FIRST FLOOR
LANDING
Hatch to loft space, recessed cupboard and window to side elevation.
MASTER BEDROOM
4.09m x 3.40m (13'5" x 11'1")Excellent sized room to the rear elevation. Coving to the ceiling.
BEDROOM TWO
4.01m x 3.40m (13'1" x 11'1")Double room to the rear elevation with recessed cupboard. Coving to the ceiling.
BEDROOM THREE
4.47m x 2.64m (14'7" x 8'7")Double room to the front elevation.
BEDROOM FOUR
3.12m x 2.31m (10'2" x 7'6")Double room to the front elevation.
FAMILY BATHROOM
3.12m x 2.31m (10'2" x 7'6")Suite comprising of jacuzzi bath with shower over, pedestal hand basin, low level Wc and Bidet. Heated ladder radiator, part tiling to the walls and wood effect flooring. Recessed spotlights to the ceiling.
OUTSIDE
To the front of the property is a decorative garden area and a paved side driveway provides off street parking leading to a single garage with electric door. The private sunny rear garden has been thoughtfully designed with a paved patio adjacent to the property with a further gravelled area and lawn. To the rear is a lovely feature arbour and there is an abundance of shrubbery and hedging to the boundary line.
ADDITIONAL INFORMATION
*Broadband
For broadband coverage, prospective occupants are advised to check the Ofcom website:- https://checker.ofcom.org.uk/en-gb/broadband-coverage
*Mobile
For mobile coverage, prospective occupants are advised to check the Ofcom website:- https://checker.ofcom.org.uk/en-gb/mobile-coverage
*Referral Fees
We may receive a commission, payment, fee, or other reward or other benefit (known as a Referral Fee) from ancillary service providers for recommending their service to you. Details can be found on our website.
SERVICES
Mains water, drainage, gas and electricity are connected to the property.
APPLIANCES
No appliances have been tested by the selling agents.
Energy Efficiency and Environmental Impact

Although these particulars are thought to be materially correct their accuracy cannot be guaranteed and they do not form part of any contract.
Property data and search facilities supplied by www.vebra.com















