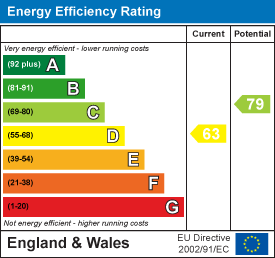Thorp Avenue, Morpeth, NE61
£575,000 Sold (STC)
4 Bedroom House - Semi-Detached
- SUPERB SEMI-DETACHED FAMILY HOME
- DESIRABLE RESIDENTIAL LOCATION
- THREE GREAT RECEPTION ROOMS
- FOUR BEDROOMS, FAMILY BATHROOM & EN-SUITE
- KITCHEN BREAKFAST ROOM & UTILITY ROOM
- MATURE FRONT & REAR GARDENS
- DETACHED GARAGE & OFF STREET PARKING
- SITUATED CLOSE TO EXCELLENT AMENITIES
- COUNCIL TAX BAND F/ EPC RATED D
Superb, light and airy Family Home built in 1925 Situated on One of Morpeth's Most Desirable Residential Streets with beautiful retained period features including, stained glass windows, panelled doors and enviable ceiling heights.
Boasting a Welcoming Entrance Hall, Three Great Reception Rooms, Kitchen/Breakfast Room, Utility Room, Four Bedrooms, one with en suite shower room and separate Family Bathroom. Excellent Mature Front and Rear Gardens, with the rear garden providing a panoramic view of the town. Off Street Parking & Detached Garage with Versatile multipurpose space above.
Brunton Residential are pleased to offer this centrally located property on Thorp Avenue, which is 5 mins walk from central Morpeth and is perfectly placed to provide easy access to everything the town has to offer, including its countless shops, cafes, restaurants and amenities.
Situated within a historic market town, the property is situated in a leafy cul-de-sac close to outstanding local schooling for all ages.
Strong transport links nearby make it a highly sought-after residential location.
The internal accommodation comprises: Impressive Entrance vestibule with original stained glass doors and windows, a store cupboard, ideal for cloaks. From here, a spacious hallway provides access to the main living areas, with stairs leading up to the first-floor landing.
To one side of the hallway, there is a dining room with an original fireplace and double doors opening to the rear patio. This leads into a well-equipped kitchen which has been extended and features skylights to a vaulted ceiling, a range of floor and wall units, wood worktop surfaces, and integrated appliances, with further access into a utility room. The utility room provides additional storage and access to a convenient WC.
On the opposite side of the hallway, there are two further reception rooms, both featuring high ceilings, stained glass windows and Inglenook fireplaces. and enjoying pleasant outlooks over Morpeth town.
Upstairs, the first floor comprises four well-proportioned bedrooms, with the principal bedroom benefiting from an en-suite shower room. Two of the remaining bedrooms include built-in storage, while a further storage cupboard is available on the landing. A family bathroom, complete with a bath, overhead shower, and wash basin, is complemented by a separate toilet.
This area of central Morpeth town is highly sought after and this substantial property retains charming period features while offering practical family accommodation.
ON THE GROUND FLOOR
Entrance Hall
1.77m x 1.53m (5'10" x 5'0")Measurements taken from widest points
Hallway
2.53m x 2.93m (8'4" x 9'7")Measurements taken from widest points
Dining Room
3.62m x 4.02m (11'11" x 13'2")Measurements taken from widest points
Kitchen
2.50m x 4.07m (8'2" x 13'4")Measurements taken from widest points
Utility Room
1.35m x 3.15m (4'5" x 10'4")Measurements taken from widest points
WC
1.35m x 0.77m (4'5" x 2'6")Measurements taken from widest points
Reception Room
4.10m x 4.88m (13'5" x 16'0")Measurements taken from widest points
Lounge
3.95m x 4.47m (13'0" x 14'8")Measurements taken from widest points
ON THE FIRST FLOOR
Landing
Bedroom
4.10m x 5.03m (13'5" x 16'6")Measurements taken from widest points
En-suite Shower Room
1.92m x 2.09m (6'4" x 6'10")Measurements taken from widest points
Bedroom
3.55m x 3.80m (11'8" x 12'6")Measurements taken from widest points
Bedroom
3.34m x 4.02m (10'11" x 13'2")Measurements taken from widest points
Bedroom
1.99m x 2.95m (6'6" x 9'8")Measurements taken from widest points
Bathroom
2.24m x 2.05m (7'4" x 6'9")Measurements taken from widest points
Separate Toilet
Disclaimer
The information provided about this property does not constitute or form part of an offer or contract, nor may be it be regarded as representations. All interested parties must verify accuracy and your solicitor must verify tenure/lease information, fixtures & fittings and, where the property has been extended/converted, planning/building regulation consents. All dimensions are approximate and quoted for guidance only as are floor plans which are not to scale and their accuracy cannot be confirmed. Reference to appliances and/or services does not imply that they are necessarily in working order or fit for the purpose.
Energy Efficiency and Environmental Impact

Although these particulars are thought to be materially correct their accuracy cannot be guaranteed and they do not form part of any contract.
Property data and search facilities supplied by www.vebra.com
.png)

































