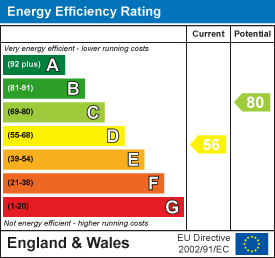.png)
25 Devonshire Road
Bexhill-On-Sea
East Sussex
TN40 1AH
The Green, Ninfield, Battle
Guide Price £575,000
4 Bedroom House - Detached
- Charming detached house of considerable character
- Four bedrooms - with en suite to main bedroom
- Two good reception rooms
- Modern kitchen complimented by utility room
- Mature gardens
- Far-reaching country views from main bedroom
- Garage
- Excellent village location in Claverham School catchment area
Abbott & Abbott Estate Agents offer for sale this delightful detached period house of character, situated in a much favoured village, approximately midway between Bexhill and the coast and the town of Battle with its mainline railway station. Unlisted and believed to originally date from around 1800, with later extensions, the property offers bright, charming accommodation which provides four bedrooms - with an en suite dressing room and shower room, and far-reaching country views to the main bedroom, two good reception rooms including a characterful south-facing sitting room with ceiling beams and brick fireplace, a contemporary kitchen with integrated appliances, complimented by a lobby and utility room, bathroom and cloakroom. Outside, there is an integral garage and mature gardens, with a beech hedge partially screening the property from the road. Oil fired central heating is installed and there are uPVC double glazed windows and exterior doors.
The property is situated in a road of individual property, on a bus route, close to a local primary school and doctor's surgery, and within the catchment area of Claverham School. The towns of Bexhill and Battle are approximately four miles distant.
Entrance Hall
Door to dining room. Further door to:
Cloakroom
WC, wash basin with tiled splashback. Radiator.
Dining Room
5.00m x 3.53m (16'5 x 11'7)A double aspect room with an oak staircase to the first floor. Radiator, door to kitchen, further door to:
Sitting Room
7.01m x 3.38m (23' x 11'1)A lovely room of character, with a southerly aspect, with ceiling beams, wall timbering and a brick-built fireplace. Television point, telephone point, understairs storage cupboard, radiator.
Kitchen
2.87m x 2.44m (9'5 x 8')Equipped with an attractive range of modern white gloss-fronted base storage units comprising cupboards, drawers and limestone work surfaces with limestone splashbacks, plus matching wall-mounted storage cupboards. AEG electric ceramic hob with extractor hood, AEG electric oven, integrated dishwasher, radiator. Outlook over the rear garden. Archway through to:
Lobby
Fitted larder cupboard, radiator. uPVC double glazed trades door, uPVC double glazed personal door to garage. Further door to:
Utility Room
2.87m x 2.44m (9'5 x 8')Base storage unit with cupboard and inset stainless steel sink with drainer. Plumbing for washing machine, tiled floor, uPVC double glazed door to rear garden.
First Floor Landing
Trap access to loft space
Bedroom One
3.78m x 3.40m (12'5 x 11'2)A double aspect room with far-reaching views to the rear over surrounding farmland and countryside beyond. Radiator. Archway through to:
Dressing Room
2.54m x 1.98m (8'4 x 6'6)Radiator. Door to:
En Suite Shower
Equipped with a contemporary suite comprising tiled corner shower cubicle with Aqualisa shower unit, vanity unit with inset wash basin with mixer tap and cupboard below, and WC. Chrome heated towel rail.
Bedroom Two
3.43m x 3.38m (11'3 x 11'1)A room with a southerly aspect, with built-in wardrobe and radiator.
Bedroom Three
3.38m x 3.18m (11'1 x 10'5)Another good room with southerly aspect, built-in wardrobe and radiator.
Bedroom Four
2.59m x 2.06m (8'6 x 6'9)Deep built-in airing cupboard with twin insulated hot water cylinders. Radiator.
Bathroom
Part-tiled walls and white suite comprising panelled bath with mixer tap and shower attachment, pedestal wash basin, and WC. Aqualisa shower over bath, tiled flooring, radiator.
Integral Garage
6.88m x 2.74m (22'7 x 9')Approached via a gravel driveway. Up & over door, light, power. Personal doors to lobby and rear garden.
Mature Gardens
The property is well screened from the road behind a beech hedge and has a small area of front garden with a paved patio area. Mature rear garden, mainly lawn with borders containing a variety of ornamental shrubs and trees.
Council Tax Band: E (Wealden District Council)
EPC Rating: D
Energy Efficiency and Environmental Impact

Although these particulars are thought to be materially correct their accuracy cannot be guaranteed and they do not form part of any contract.
Property data and search facilities supplied by www.vebra.com






















