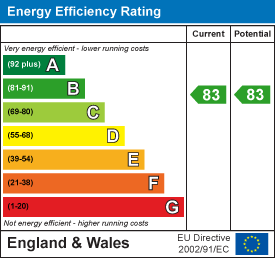St. Paul's Chambers, 85 Caroline Street, B3 1UP
Offers In Excess Of £550,000 Sold (STC)
2 Bedroom Flat/Apartment
- Beautifully furnished and immaculately presented
- Two secure, allocated parking spaces
- See our 360 virtual tour
- Two spacious bedrooms with fitted wardrobes
- Two bathrooms, one main bathroom and one ensuite
- Fully Integrated Modern Kitchen
- Courtyard-facing terraced balcony
- Separate utility room with washer/dryer
- Next to St Paul's Square in the Jewellery Quarter
- 0.7 miles to New Street station
Beautifully furnished and immaculately presented, two bedroom and two bathroom property at St Paul's Chambers, located in the heart of the Jewellery Quarter and neighbouring the picturesque St Paul's Square. This luxurious property boasts underfloor heating throughout and ensures energy efficiency with an integrated 'Heatmiser' heating and cooling system. An open-plan living room with two sofas leads onto a fully equipped, stylish kitchen. Take a seat at the dining table or open the balcony doors to enjoy the summer evening on your own private terraced balcony. The large master bedroom includes a modern en-suite shower room with grey mosaic tiles throughout. A sleek family bathroom features a shower over the bath. The second bedroom includes access to the terraced balcony and a large fitted wardrobe with floor to ceiling mirror detail. Featuring the added luxury of a separate utility room, with sink and washer/dryer and two parking spaces, makes this apartment quite perfect!
The Jewellery Quarter feels like a friendly village in the heart of the city. It’s this welcoming vibe that’s attracted lots of creative folk, cool bars and independent restaurants. For the best gin in Brum, you can head around the corner to '40 St Paul's', or if brunch is your thing, take a walk through the beautiful St Paul's Square and treat yourself to some Saint's style smashed Avo from 'Saint Kitchen'.
St Paul's Chambers is just a 0.7 mile walk to New Street station and only a 0.4 mile walk to the Jewellery Quarter station. The area is also serviced by several metro stops, making the location of this apartment ideal for an easy commute!
Service Charge: £2,973.26pa
Ground Rent: £350.00 pa
Remaining Lease: 117 years
Living Area
Light and airy living area with wooden flooring, velvet sofas, leather chairs, glass dining table, and access to terraced balcony.
Kitchen
 High specification kitchen with an island for optimal storage space, fridge/freezer and dishwasher
High specification kitchen with an island for optimal storage space, fridge/freezer and dishwasher
Master Bedroom
 Spacious double bedroom with generous built-in wardrobes and en-suite bathroom.
Spacious double bedroom with generous built-in wardrobes and en-suite bathroom.
En-suite Bathroom
 En-suite bathroom with quality tiling, a large walk-in rain shower, and wall-mounted heated towel rail.
En-suite bathroom with quality tiling, a large walk-in rain shower, and wall-mounted heated towel rail.
Second Bedroom
 Spacious double bedroom with generous built-in wardrobes and access to terraced balcony.
Spacious double bedroom with generous built-in wardrobes and access to terraced balcony.
Family Bathroom
 High specification bathroom with quality tiling and contemporary fixtures and fittings, including a shower over the bath.
High specification bathroom with quality tiling and contemporary fixtures and fittings, including a shower over the bath.
Utility Room
 Separate utility room with sink, washing machine, and tumble dryer.
Separate utility room with sink, washing machine, and tumble dryer.
Balcony
 Generous courtyard-facing balcony with decking, accessible from both the living area and the second bedroom.
Generous courtyard-facing balcony with decking, accessible from both the living area and the second bedroom.
Disclaimer
-Upon formal acceptance of an offer, all purchasers will be asked to produce identification and full details of their chosen solicitor. In order to avoid delays, this must be produced swiftly. Unreasonable delays may result in the acceptance being withdrawn.
-These property details do not constitute part or all of an offer or contract.
-Purchasers are advised to check the measurements before committing to any expense as many of the measurements are taken directly from the developer’s original floorplans. Changes or adjustments may have been made since, or the original measurements may have not been accurate.
-Apparatus, equipment, figures, fittings, goods or services have not been formally checked by FleetMilne. It is in the purchaser’s interest to check the working condition. Access can be arranged in order to do so– please just request an additional visit via our team.
-The legal title of the property has not been checked by FleetMilne, purchasers are advised to instruct their solicitor to do this.
Energy Efficiency and Environmental Impact


Although these particulars are thought to be materially correct their accuracy cannot be guaranteed and they do not form part of any contract.
Property data and search facilities supplied by www.vebra.com





























