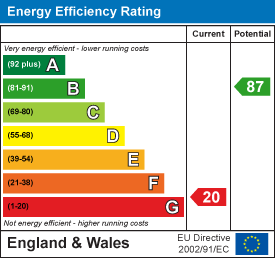
Complete Estates
1 Binswood Street
Leamington Spa
Warwickshire
CV32 5RW
Main Road, Ashorne, Warwick
Offers Over £410,000

2 Bedroom House - Detached
- Character Victorian 1880
- Extended Detached Cottage
- Two Bedrooms
- Lounge With Log Burner
- Dining Room With Open Fire
- Country Kitchen
- Guest WC & Bathroom
- Beautiful Warwickshire Hamlet
- Landscaped Garden
- Modernised By Current Owners
‘Content Cottage’ is a charming, late Victorian detached cottage C.1880 built of old Leamington bricks, in the idyllic chocolate box hamlet of Ashorne. Historic Warwick and Leamington are only a ten-minute drive away and Stratford on Avon, fifteen minutes. It has two large, double aspect bedrooms with a family bathroom and a light, airy landing. The house has been refurbished and tastefully decorated with oak flooring in the dining room and kitchen. The kitchen has quality oak worktops, a walk-in pantry and a Belfast sink with a Smeg oven and fridge. The double aspect lounge has a Firefox log burner and the dining room has a lovely open fire. There is a downstairs toilet and full planning permission (Runs out June 2025) with artist drawings for a beautiful self-contained garden room where the current original coal shed and store are currently found.
It’s in the details…
Entrance Porch
Glazed timber entrance door into the brick-built porch with timber windows and door through to the living room.
Living Room
A cosy living room with two uPVC double glazed windows, built-in alcove cupboards and a lovely stone open chimney breast with a cast-iron woodburning stove. There is an electric heater, a door to the dining room and a door to the stairs leading to the first floor.
Dining Room
Engineered oak flooring, a UPVC double glazed window to the front elevation, a brick-built open fire, an electric radiator and an open doorway through to the kitchen
Kitchen
With a continuation of the engineered oak flooring, there is a country cream kitchen, with oak worktops, a Belfast-style ceramic sink and an engraved drainer with a surface-mounted chrome mixer. There is stylish bevel edge splashback tiling, a fitted oven and a four-ring electric hob extractor over. There is a window in the pantry area with space for a fridge and useful shelving. There is a UPVC double glazed window enjoying garden views as well as one to the rear. For a washing machine and there is a door through to side passage.
Side Passage
This has a uPVC double glazed, a door to the front and a door to the guest WC.
Guest WC
With tiled flooring, a toilet, a uPVC double glazed window and a light point.
Landing
A carpeted landing, with an electric heater, a uPVC double glazed window and painted doors to the two bedrooms and bathroom.
Bedroom One
A spacious double bedroom, with two uPVC double glazed windows to two elevations, the one to the rear has a great view of the rear garden. There is an electric heater.
Bedroom Two
A double bedroom which has two uPVC double glazed windows with the rear one with lovely views of the garden. There is a wall-mounted electric heater.
Garden
It is a very tranquil house with a quaint garden, which has a water pool for the many types of wildlife which visit, from hedgehogs, owls, foxes and birds of prey. There is a variety of quality specimen planting and topiary with an ornate metal arch and a stunning wisteria arch. A large terrace area provides extensive sunny, outdoor seating and entertaining space.
Location
Ashorne attracts walkers from far afield due to its stunning landscape and is less than half an hour from the Cotswolds. It has the well-known ‘Cottage Tavern’ pub which serves excellent food and hosts lively social events (currently closed until new landlords take over). Only five miles from Gaydon, employees at JLR and Aston Martin reside in the hamlet for seamless commuting. There is a large allotment in the hamlet with numerous events at the village hall which include dance, fitness, themed dining nights, guest speaker and quizzes.
Energy Efficiency and Environmental Impact

Although these particulars are thought to be materially correct their accuracy cannot be guaranteed and they do not form part of any contract.
Property data and search facilities supplied by www.vebra.com
































