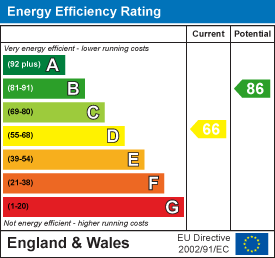
11 Front Street
Tynemouth
Tyne & Wear
NE30 4RG
Murrayfields, West Allotment
Offers Over £270,000
3 Bedroom House - Detached
- THREE GOOD SIZED BEDROOMS
- SPACIOUS DETACHED FAMILY HOME
- OPEN PLAN LIVING LAYOUT TO GROUND FLOOR
- PRIVATE WEST FACING REAR GARDEN
- DRIVEWAY PARKING FOR MULTIPLE CARS AND GARAGE
- CONTEMPORARY KITCHEN DINER WITH INTEGRAL APPLIANCES
- MODERN BATHROOM, EN SUITE AND DOWNSTAIRS WC
- IDEAL CUL-DE-SAC POSITION WITHIN A POPULAR RESIDENTIAL DEVELOPMENT
- EXCELLENT LOCAL TRANSPORT AND ROAD LINKS NEARBY
- WALKING DISTANCE OF LOCAL AMENITIES, SCHOOLS AND THE WAGONWAYS
BRIGHT AND SPACIOUS THREE BEDROOM DETACHED HOME TUCKED WITHIN A QUIET CUL-DE-SAC UPON A POPULAR RESIDENTIAL DEVELOPMENT IN WEST ALLOTMENT
Brannen & Partners welcome to the market this well presented spacious three bedroom detached property conveniently located close to amenities in West Allotment. Boasting three good sized bedrooms, an open plan living space, contemporary kitchen diner, modern bathroom, en suite and WC, complete with west facing rear garden, driveway parking for multiple cars and garage to the front.
Briefly comprising: Welcoming entrance hallway with stairs to the first floor and access to all principal rooms of the ground floor including a convenient WC. Into the sizeable open plan living space the dual aspect fills the space with natural light. Furnished with an exposed brick effect media wall which creates a focal point for the room, the space is complete with an integral under stair cupboard. The cohesive configuration wraps around into the kitchen diner.
Equipped with a good range of high gloss fitted wall, base and drawer units with undercounter lighting the contemporary kitchen is framed with solid wood worktops and exposed brick effect splashbacks. Integrated appliances include a hob, eye level oven and microwave, extractor, fridge/freezer and under counter space for a washing machine. Alongside the kitchen, the open space offers an ample dining area, as well as French doors leading out to the rear garden.
To the first floor are three good sized bedrooms, main bathroom and integral storage cupboard, connect to the landing. Two of the three bedrooms are doubles, with the master housing an en suite shower room. Whilst the third bedroom offers ultimate versatility, as currently utilised as a dressing space. Finalising the first floor, the modern bathroom offers a cool grey design. Presenting bath with shower overhead, WC and vanity wash basin with storage beneath.
Externally to the rear, is an enclosed west facing garden. With initial wraparound patio providing access to both sides of the property, a raised decking area follows providing an ideal space to enjoy the sun. Privatised with a secure fence and hedged boundary, the garage can also be accessed from here. To the front, a paved driveway can accommodate multiple cars and offers access to the garage.
West Allotment is a popular residential development, the area offers ease of access to a variety of local amenities at the nearby Northumberland Park as well as Silverlink Retail Park. There are excellent local transport links such as the Metro station and road links to Newcastle city centre and other coastal towns. The local wagonways and bridle paths offer wonderful scenic walks.
Entrance Hallway
2.96 x 1.09 (9'8" x 3'6")
WC
1.59 x 0.82 (5'2" x 2'8")
Living Room
4.73 x 3.92 (15'6" x 12'10")
Kitchen Diner
3.03 x 4.92 (9'11" x 16'1")
Landing
3.33 x 2.01 (10'11" x 6'7")
Bedroom One
3.87 x 2.89 (12'8" x 9'5")
En Suite
1.12 x 2.16 (3'8" x 7'1")
Bedroom Two
3.03 x 2.88 (9'11" x 9'5")
Bedroom Three
2.38 x 2.02 (7'9" x 6'7")
Bathroom
1.96 x 2.01 (6'5" x 6'7")
Garage
2.61 x 4.84 (8'6" x 15'10")
Rear Garden
Tenure
Freehold
Energy Efficiency and Environmental Impact

Although these particulars are thought to be materially correct their accuracy cannot be guaranteed and they do not form part of any contract.
Property data and search facilities supplied by www.vebra.com















