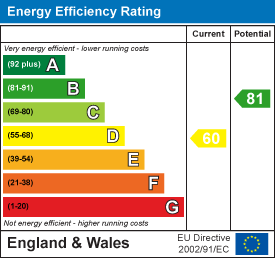
13 Finkle Street
Selby
North Yorkshire
YO8 4DT
Templegate Road, Leeds
Offers in the region of £295,000 Sold (STC)
3 Bedroom Bungalow - Detached
- LINK DETACHED BUNGALOW
- WELL PROPORTIONED ACCOMMODATION
- THREE BEDROOMS, TWO OF WHICH ARE DOUBLE
- TWO RECEPTIONS
- KITCHEN WITH INTEGRATED APPLIANCES
- GOOD DEGREE OF PRIVACY TO SOUTH FACING REAR GARDEN
- CLOSE TO TRANSPORT LINKS AND LOCAL AMENITIES
- POPULAR RESIDENTIAL LOCATION NEAR TO TEMPLE NEWSAM PARK
- NO ONWARD CHAIN
Nestled in the sought-after area of Templegate Road, Leeds, this charming link-detached bungalow offers a delightful living experience. Boasting well-proportioned accommodation throughout, this property is perfect for families or those seeking a comfortable and spacious home. The layout is designed to maximise light and space, creating a warm and inviting atmosphere throughout. Convenience is key, as this property is ideally situated close to excellent transport links and a variety of local amenities including Temple Newsam park. Additionally, the absence of an onward chain simplifies the buying process, allowing for a smoother transition into your new home. This bungalow represents a fantastic opportunity to secure a property in a popular residential location.
A side UPVC entrance door with glazed side panels leading into:-
Entrance Hall
 A bright and welcoming entrance with doors off and access to the roof space. Radiator.
A bright and welcoming entrance with doors off and access to the roof space. Radiator.
Bedroom 1
 3.65m x 3.55m (12'0" x 11'8")Being of a double size and having a window to the front elevation, and a wall of built in wardrobes. Radiator.
3.65m x 3.55m (12'0" x 11'8")Being of a double size and having a window to the front elevation, and a wall of built in wardrobes. Radiator.
Bedroom 2
 3.55m x 3.17m (11'7" x 10'4")Being of a double size and having a window to the side elevation. Radiator.
3.55m x 3.17m (11'7" x 10'4")Being of a double size and having a window to the side elevation. Radiator.
Bedroom 3
 2.58m x 2.57m (8'6" x 8'5")Having a window to the front elevation and a radiator.
2.58m x 2.57m (8'6" x 8'5")Having a window to the front elevation and a radiator.
Kitchen
 3.86m x 2.57m (12'8" x 8'5")Having a range of modern white base and wall units. Complimentary granite work surfaces incorporating a sink with a mixer tap over. Integrated electric oven, washing machine and fridge freezer. Integrated gas hob with splashback and extractor over. Useful storage cupboard and a plinth heater. Having a door to the rear elevation with steps down into the garden.
3.86m x 2.57m (12'8" x 8'5")Having a range of modern white base and wall units. Complimentary granite work surfaces incorporating a sink with a mixer tap over. Integrated electric oven, washing machine and fridge freezer. Integrated gas hob with splashback and extractor over. Useful storage cupboard and a plinth heater. Having a door to the rear elevation with steps down into the garden.
Living Room
 4.85m x 3.55m (15'11" x 11'8")Having a stone fireplace with a tiled hearth incorporating a gas fire. Patio doors to the rear elevation and a radiator.
4.85m x 3.55m (15'11" x 11'8")Having a stone fireplace with a tiled hearth incorporating a gas fire. Patio doors to the rear elevation and a radiator.
Dining Room
 4.29m x 2.54m (14'1" x 8'4")Having a window to the rear elevation and a radiator.
4.29m x 2.54m (14'1" x 8'4")Having a window to the rear elevation and a radiator.
Bathroom
 Being fully tiled and having a white suite comprising panelled bath with mixer shower over and wash hand basin. Having a window to the side elevation and a radiator.
Being fully tiled and having a white suite comprising panelled bath with mixer shower over and wash hand basin. Having a window to the side elevation and a radiator.
Separate WC
With a wc and a window to the side elevation. Radiator.
Outside
 To the front is a small lawned area with gated access and a paved driveway to the side. The South facing rear garden is well established and has a good degree of privacy. there is a paved patio area and a fence boundary.
To the front is a small lawned area with gated access and a paved driveway to the side. The South facing rear garden is well established and has a good degree of privacy. there is a paved patio area and a fence boundary.
Store
To the front of the property with an up and over door.
Utilities
Mains Electric
Mains Gas
Mains Water (not metered)
Mains Sewerage
Mobile 4G
Broadband HTTP (Ultrafast)
Energy Efficiency and Environmental Impact

Although these particulars are thought to be materially correct their accuracy cannot be guaranteed and they do not form part of any contract.
Property data and search facilities supplied by www.vebra.com






