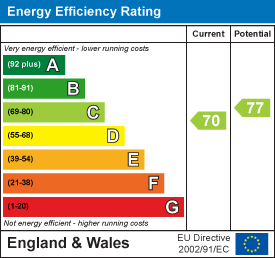
86B High Street
Ilford
Essex
IG6 2DR
Fullwell Avenue, Clayhall
Price guide £325,000
2 Bedroom Maisonette
*** Guide Price £325,000 - £350,000 *** CHAIN FREE *** Nestled on the desirable Fullwell Avenue in Clayhall, this charming extended ground floor Two/Three Bedroom maisonette offers a perfect blend of comfort and convenience. With three well-proportioned bedrooms, this property is ideal for families or those seeking extra space. The inviting reception room provides a warm and welcoming atmosphere, perfect for relaxation or entertaining guests. Additionally, the rear garden presents a delightful outdoor area, perfect for enjoying sunny days, gardening, or simply unwinding in a tranquil setting. The property benefits from a long lease, providing peace of mind for future ownership. Located in a sought-after area, residents will enjoy easy access to local amenities, schools, and transport links, making it an excellent choice for those looking to settle in a vibrant community. This maisonette is not just a home; it is a lifestyle choice, offering both comfort and practicality in a prime location. Do not miss the opportunity to make this delightful property your own.
ENTRANCE PORCH
UPVC double glazed door with fanlight, storage area housing newly installed Valiant combination boiler with 11 year warranty, UPVC double glazed door with obscure insert leading to:
ENTRANCE HALL
Storage unit, doors to:
BEDROOM ONE
3.40m x 3.20m (11'2 x 10'6)Five light double glazed bay with fanlights over, wood strip flooring, double radiator.
BEDROOM TWO
2.84m x 2.64m (9'4 x 8'8)Borrowed light from rear extension via two light double glazed window with fanlights over, double radiator.
BEDROOM THREE
3.61m x 3.20m (11'10 x 10'6)Two light double glazed window with fanlight over, double radiator.
SHOWER ROOM
1.65m x 1.65m (5'5 x 5'5)Glazed double shower cubicle with mixer tap, hand held shower attachment and shower forest shower head, low level wc, tiled walls, tiled floor, heated towel rail, vanity unit with wash hand basin and mixer tap, spotlights to ceiling, extractor fan, obscure double glazed window with fanlight over.
OPEN PLAN LOUNGE/KITCHEN
5.11m x 4.11m to extremes (16'9 x 13'6 to extremesRange of wall and base units, working surfaces, cupboards and drawers, inset four burner electric hob with extractor hood over, eye level double oven, recess for fridge/freezer, concealed lighting, part tiled walls, breakfast bar, plumbing for washing machine, sink top unit with mixer tap, double glazed window with fanlight over, two double glazed skylight windows, spotlights to ceiling, double glazed sliding door with fixed sidelight, tiled floor.
REAR GARDEN
Decking area, lawn area, mature tree and shrub border, pea shingled path leading to rear, timber shed on hardstanding, outside light, outside tap.
FRONT GARDEN
Mainly laid to paving.
COUNCIL TAX
London Borough of Redbridge - Band B
LEASE
146 years remaining
GROUND RENT
£100 per annum
AGENTS NOTE (LEASE ETC)
The above details have been provided in good faith and will need to be verified by the respective solicitors.
AGENTS NOTE
Arbon & Miller inspected this property and will be only too pleased to provide any additional information as may be required. The information contained within these particulars should not be relied upon as statements or a representation of fact and photographs are for guidance purposes only. Services and appliances have not been tested and their condition will need to be verified. All guarantees need to be verified by the respective solicitors.
Energy Efficiency and Environmental Impact

Although these particulars are thought to be materially correct their accuracy cannot be guaranteed and they do not form part of any contract.
Property data and search facilities supplied by www.vebra.com




















