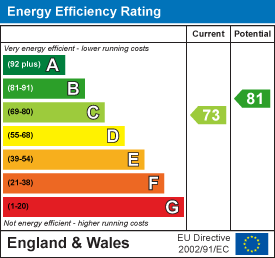Marshall Street, Lower Hopton, Mirfield
Offers Over £399,950 Sold (STC)
4 Bedroom House - Detached
- FOUR BEDROOM DETACHED FAMILY HOME
- WELL REGARDED VILLAGE OF LOWER HOPTON
- WALKING DISTANCE TO THE TOWN CENTRE & AMENITIES
- GENEROUS SOUTH-FACING GARDEN, DRIVEWAY & DOUBLE GARAGE
- CLOSE TO MOTORWAY NETWORKS & PUBLIC TRANSPORT LINKS
- NO CHAIN
A beautifully presented four bedroom detached property located in the well regarded village of Lower Hopton within walking distance to the centre of Mirfield and amenities including Hopton Primary School. The countryside is also a stones throw away with many walks available directly from the house. The railway station is also a short walk away which connects neighbouring towns and cities including; Huddersfield, Leeds and Manchester, as well as having a direct line to London. Motorway networks are also close-by. This spacious family home offers well proportioned rooms and an exciting opportunity for the next owners to enhance the property in their own style. Enjoying a much larger than expected rear garden which is South-facing and provides a fabulous setting to relax with guests. The driveway to the front provides off road parking and leads to the double garage. NO CHAIN.
Tenure - Freehold
EPC Rating -
Council Tax - Band F
Gas - mains
Electric - mains
Water - mains
Sewerage - mains
Parking - drive & garage
Entrance
The front door opens to the spacious entrance hallway with doors opening to the lounge, dining room, dining kitchen and wc. Stairs lead to the first floor.
Lounge
Of excellent proportion, this reception room offers ample space for furnishings and has a large front facing window which allows in a great amount of natural light. The living flame effect gas fire with characterful surround is a fabulous focal point.
Dining Room
Providing plenty of space for a large dining table and having sliding patio doors which open to the South-facing rear garden - a fantastic feature, especially throughout the Summer months!
Dining Kitchen
A large open plan kitchen providing space for a dining table and comprising an extensive range of wall and base units. Integrated appliances include; built in double oven, gas hob with extractor above, dishwasher, fridge freezer and also having a 1.5 sink and drainer. Having a useful understairs pantry store and a further door opens to the utility.
Utility
A most useful room which has access to the rear garden. Having plumbing for a washing machine, stainless steel sink and drainer and also housing the gas central heating boiler.
WC
Wc and pedestal wash basin.
First Floor Landing
A spacious landing with doors opening to the four bedrooms, house bathroom and useful storage cupboard.
Bathroom
With tiled flooring and part-tiled walls, the suite comprises a large corner bath, wc, pedestal wash basin and front facing obscured window.
Master Bedroom
A generous double bedroom which benefits from having large fitted wardrobes, dressing table and an ensuite. Front aspect window.
Ensuite
A contemporary suite which comprises a shower cubicle, low flush wc, vanity wash basin, heated towel radiator and a front aspect obscured window.
Bedroom Two
A spacious double bedroom with large fitted wardrobes and a rear facing window overlooking the garden.
Bedroom Three
A good sized double with fitted wardrobes and overlooking the rear garden.
Bedroom Four
A large single bedroom, currently used as a home office. The rear aspect window enjoys the pleasant aspect of the garden.
Garden, Double Garage & Driveway
The driveway to the front of the property provides off road parking and leads up to the double garage. Set to the rear is a much larger than expect garden, which is South-facing providing an ideal space to sit out and relax.
Energy Efficiency and Environmental Impact

Although these particulars are thought to be materially correct their accuracy cannot be guaranteed and they do not form part of any contract.
Property data and search facilities supplied by www.vebra.com
.png)






















