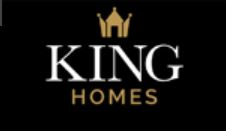
35-36 Guild Street
Stratford-upon-Avon
Warwickshire
CV37 6QY
Damson Way, Bidford-On-Avon, Alcester
£425,000 Sold (STC)
2 Bedroom Bungalow - Detached
This exceptional detached bungalow, set in a fantastic position, was built in 2022 and offers beautiful open views to the front. Boasting two spacious bedrooms, this modern home is designed for comfortable, easy living. With a stylish and well-thought-out layout, it provides the perfect blend of contemporary convenience and peaceful surroundings. The property is being sold with the added benefit of no onward chain, making it an ideal opportunity for those looking to move in with ease.
The property boasts a private driveway with off-street parking for two cars, along with a neatly landscaped front garden. A charming pathway leads to the porch area, which opens into a welcoming entrance hallway. Inside, the property features a spacious kitchen breakfast room, perfect for casual dining and entertaining. The large lounge is flooded with natural light, thanks to the patio doors that open directly into the rear garden, creating a seamless connection between indoor and outdoor living. The bungalow offers two generously sized double bedrooms, with the master benefiting from its own en-suite shower room, in addition to a separate family bathroom.
The rear garden is a true highlight, mainly laid to lawn and offering a private, peaceful space for relaxation. It features two well-positioned seating areas, ideal for outdoor dining and enjoying the tranquil surroundings. The garden is fully enclosed with fence panels to the borders and includes a gate providing access to the driveway and garage.
With the added benefit of being sold with no onward chain, this property offers an excellent opportunity for those looking for a modern, low-maintenance home in a quiet, yet well-connected location. The combination of the beautiful open fields to the front and the private, spacious garden to the rear makes this bungalow a perfect retreat.
Ground Floor
Porch
Hall
Kitchen
3.85m x 3.46m (12'7" x 11'4" )
Living Room
5.77m x 4.34m (18'11" x 14'2" )
Bedroom One
4.14m x 3.45m (13'6" x 11'3" )
En Suite
3.28m x 1.41m (10'9" x 4'7" )
Bedroom Two
3.02m x 3.72m (9'10" x 12'2" )
Bathroom
2.39m x 1.86m (7'10" x 6'1" )
Energy Efficiency and Environmental Impact

Although these particulars are thought to be materially correct their accuracy cannot be guaranteed and they do not form part of any contract.
Property data and search facilities supplied by www.vebra.com













