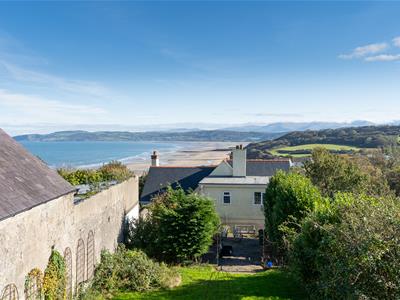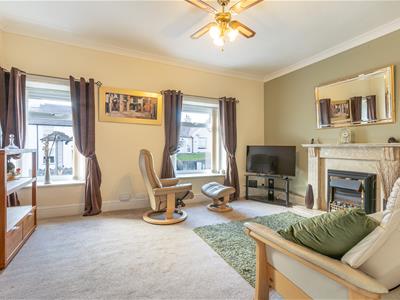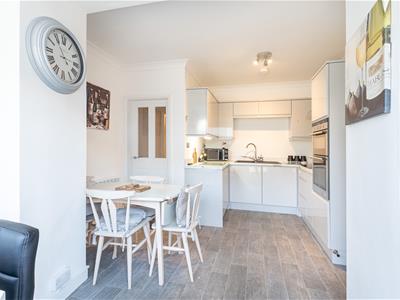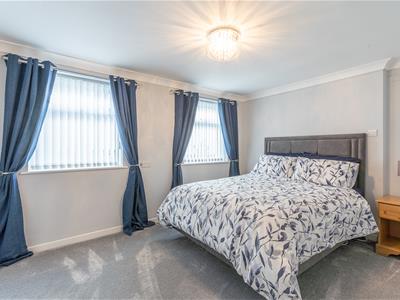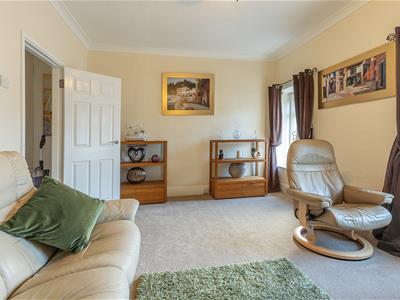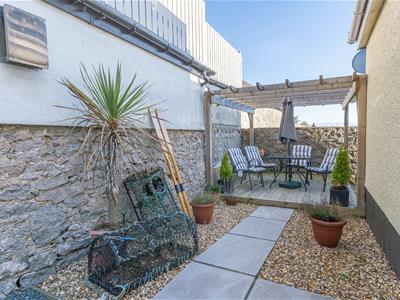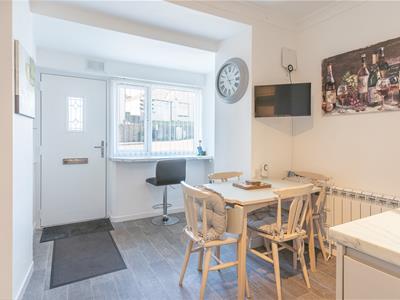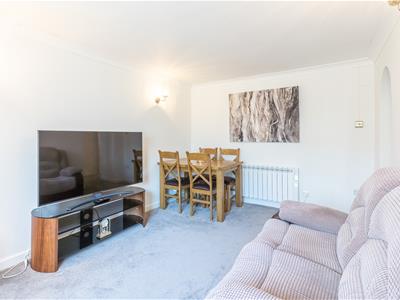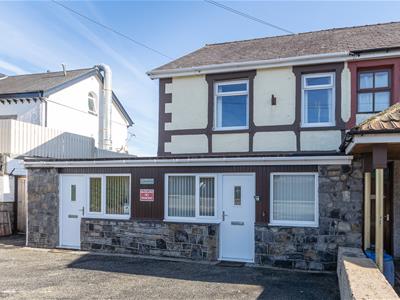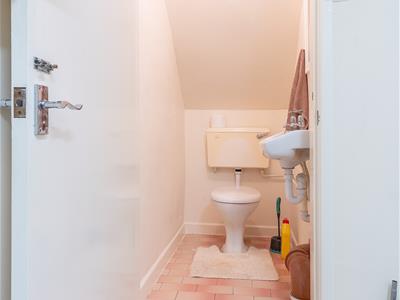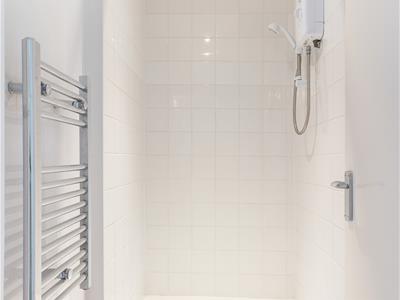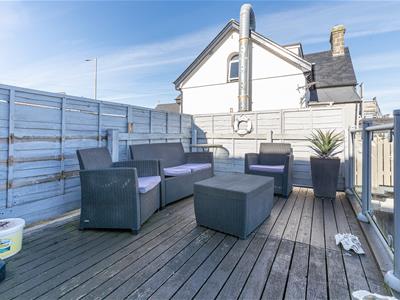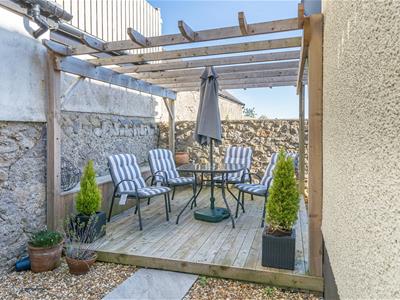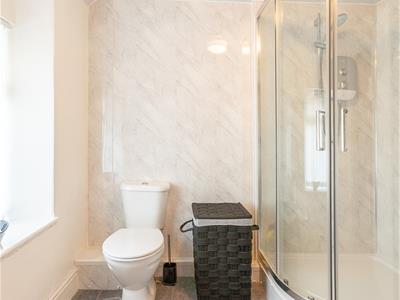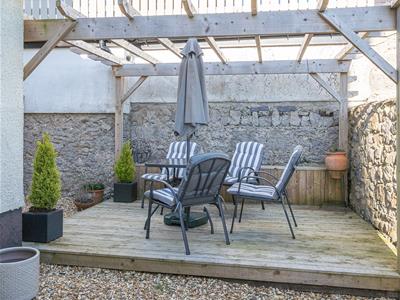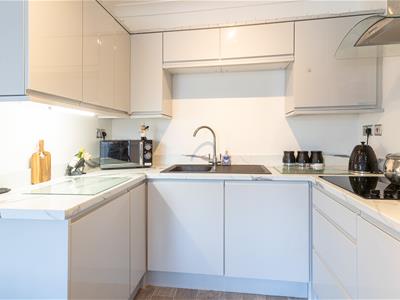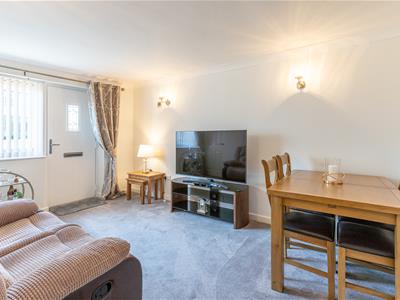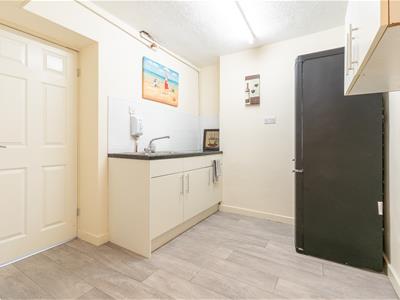.png)
Egerton Estates (David Wynford Rowlands T/A)
Tel: 01248 852177
Fax: 01248 853677
The Property Centre
Padworth House
Benllech
Gwynedd
LL74 8TF
Benllech, Tyn-Y-Gongl
Offers Over £250,000
3 Bedroom House
A very spacious and recently modernised semi-detached 'town house' style dwelling, centrally located in the seaside village of Benllech, with the benefit of ample off road parking, and enjoying fine sea views to the rear over Benllech Bay towards the Great Orme. Upgraded about 3 tears ago, the flexible accommodation has previously been used as a shop and doctors surgery then two apartments until conversion back into a single dwelling (2021/22). It has modern kitchen facilities, 3 shower rooms, 3 bedrooms and a first floor living room. Modern electric heating and double glazed.
Sold with NO ONWARD CHAIN.
Hallway
With staircase to the first floor, programmable electric heater.
Kitchen
4.58 x 3.52 (15'0" x 11'6")Having a modern range of base and wall units in a light grey finish with contrasting worktop surfaces and matching upstands. Integrated appliances include 'Bosch' ceramic hob with stainless steel splashback and contemporary extractor over. 'Siemens' eye level double oven, integrated fridge and 'Bosch' washing machine. Acrylic sink unit with monobloc tap, contemporary electric heater.
Inner Hall
With access to:
Dining Room
4.33 x 3.03 (14'2" x 9'11")With both side front aspect window and further front door to the parking area. Fitted cupboard, contemporary electric heater.
Inner Hall Two
With modern electric heater, and outside door to the rear.
Bedroom
3.92 x 3.07 (12'10" x 10'0")With two side aspect windows, contemporary room heater.
Spacious Bathroom
3.62 x 2.31 (11'10" x 7'6")Recently re-fitted with a white suite comprising of a large corner shower enclosure with glazed doors and electric shower control. Wide two-tone vanity unit incorporating the sink unit and push button w.c. Fully pvc panelled walls, tall towel radiator, extractor fan.
Shower Two
1.69 x 0.95 (5'6" x 3'1")Close to the back door for showering after visiting the beach, and with electric shower control, towel radiator, tiled and panelled walls.
Bedroom Two
3.98 x 2.36 (13'0" x 7'8")With rear aspect window with sea and distant headland views. Fitted wardrobe, contemporary room heater.
Utility Room
2.90 x 2.36 (9'6" x 7'8")With fitted twin bowl stainless steel sink unit with worktop surface and cupboards under, and tiled surround. Wall unit.
Cloakroom Off
With w.c and wash basin.
First Floor Landing
With linen cupboard.
Living Room
4.54 x 3.52 (14'10" x 11'6")With marble style fireplace and hearth housing a fitted electric fire. Two front aspect windows, contemporary room heater, ceiling fan light, telephone connection.
Bedroom Three
3.23 x 2.51 (10'7" x 8'2")With electric room heater, double glazed door onto a spacious patio (not to current building regulations) from where there are outstanding views over Benllech Bay towards the Great Orme and Eryri mountain range.
Bathroom
2.36 x 2.16 (7'8" x 7'1")Having a spacious shower enclosure with electric shower control and glazed doors. Wide wash basin in a two-tone vanity unit, w.c. Towel radiator, part tiled walls.
Outside
To the front is a tarmacadam frontage which gives off road parking for up to 3 cars and side access to a further secure spacious parking area suitable for a boat/jet ski. Rear patio area and built-in timber decking and pergola, together with a timber shed. Further gated storage area.
Services
Mains water, drainage and electricity.
Modern programmable electric heating.
Pvc double glazed windows and doors.
Tenure
The property is understood to be freehold and this will be confirmed by the vendor's conveyancer.
Council Tax
Band C
EPC
Awaiting band.
Although these particulars are thought to be materially correct their accuracy cannot be guaranteed and they do not form part of any contract.
Property data and search facilities supplied by www.vebra.com
