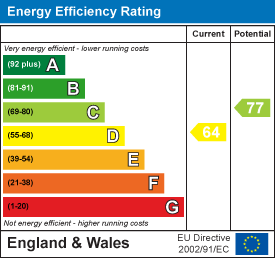
Hamilton Bower
Tel: 01422 20 45 45
9 Square
Northowram
Halifax
HX3 7HW
Brownberry Grove, Shelf, Halifax
Asking Price £325,000
4 Bedroom House - Semi-Detached
- FOUR BEDROOMS
- SEMI-DETACHED PROPERTY
- IDEAL FAMILY HOME
- OFF-STREET PARKING
- INTEGRAL GARAGE
- LARGE PLOT
- MASTER EN-SUITE
- TWO BATHROOMS
- CLOSE TO LOCAL SCHOOLS
- AMENITIES NEARBY
HAMILTON BOWER are pleased to offer for sale this well-presented FOUR BEDROOM SEMI-DETACHED FAMILY HOME located in a popular cul-de-sac location in Shelf, Halifax - HX3. With its open-plan kitchen, master bedroom with en-suite, two reception rooms, and within close proximity to popular local schools, we expect this property to be popular with prospective family buyers looking for a home in the local area. Internally comprising; Ground floor - breakfast kitchen, dining room, living room, entrance hall and integral garage. First floor - Master bedroom with en-suite, three further bedrooms, house bathroom and loft. Externally the property has a driveway leading to garage, good-sized garden to the front and rear. The property benefits from central heating and double glazing throughout and is available to view immediately.
TO VIEW CONTACT HAMILTON BOWER TODAY !
GROUND FLOOR
Entrance Hall
1.47m x 3.21m (4'9" x 10'6")Entrance hall to front with access to first floor and living room.
Living Room
3.78m x 4.95m (12'4" x 16'2")Spacious living room with access through to the kitchen and a view to the front.
With laminate flooring, ceiling rose and ample for a two/three-piece suite as seen.
Kitchen
 4.69m x 2.86m (15'4" x 9'4")Breakfast kitchen to the rear of the property with access to the dining room and rear garden.
4.69m x 2.86m (15'4" x 9'4")Breakfast kitchen to the rear of the property with access to the dining room and rear garden.
Fitted with contemporary white gloss wall and base units with contrasting black worktops.
Appliances include - range cooker with overhead extractor, sink with drainer, dishwasher, microwave/grill, fridge/freezer.
The kitchen features a central breakfast bar and has views to the garden.
Dining Room
 3.1m x 4.23m (10'2" x 13'10")Good-sized dining room following through from the kitchen with direct access to the integral garage.
3.1m x 4.23m (10'2" x 13'10")Good-sized dining room following through from the kitchen with direct access to the integral garage.
With space to accommodate a family dining table with chairs as seen, and fitted shelving and cupboards to one side.
FIRST FLOOR
Master Bedroom
 3.05m x 4.81m (10'0" x 15'9")Well-presented master bedroom with accompanying en-suite shower room and skylight window.
3.05m x 4.81m (10'0" x 15'9")Well-presented master bedroom with accompanying en-suite shower room and skylight window.
With fitted wardrobes and offering space for a large bed, side tables and dressing furniture.
En-Suite
 2.56m x 1.86m (8'4" x 6'1")Master en-suite with modern white three-piece suite as seen - corner shower, wc, wash basin and towel rail.
2.56m x 1.86m (8'4" x 6'1")Master en-suite with modern white three-piece suite as seen - corner shower, wc, wash basin and towel rail.
Bedroom
 2.67m x 4.2m (8'9" x 13'9")Second double bedroom with views to the front, and fitted cupboards/wardrobes surrounding the bed.
2.67m x 4.2m (8'9" x 13'9")Second double bedroom with views to the front, and fitted cupboards/wardrobes surrounding the bed.
Bedroom
 2.68m x 3.29m (8'9" x 10'9")Third double bedroom, with a view to the rear garden.
2.68m x 3.29m (8'9" x 10'9")Third double bedroom, with a view to the rear garden.
With sage wall-panelling and space for a double bed with side tables and wardrobes.
Bedroom
 1.92m x 2.49m (6'3" x 8'2")Fourth bedroom, a smaller single which can double as an office if preferable.
1.92m x 2.49m (6'3" x 8'2")Fourth bedroom, a smaller single which can double as an office if preferable.
Bathroom
 1.91m x 1.87m (6'3" x 6'1")House bathroom with matching white three-piece suite - bath with overhead shower, wc, wash basin & towel rail.
1.91m x 1.87m (6'3" x 6'1")House bathroom with matching white three-piece suite - bath with overhead shower, wc, wash basin & towel rail.
EXTERNAL

Rear
 Generous garden to the rear of the property with access from the kitchen and the side of the property.
Generous garden to the rear of the property with access from the kitchen and the side of the property.
The garden has recently fit boundary fencing, flagging leading from the property and a blank canvass ideal for specification from a buyer.
Front
Semi-detached property with driveway leading to garage and side access to rear garden.
The property has a fitted EV charger to the front, and a low-maitenance, well-maintained front garden.
Garage
 5.25m x 3.1m (17'2" x 10'2")Driveway leading to integral garage with up and over door and rear access through dining room.
5.25m x 3.1m (17'2" x 10'2")Driveway leading to integral garage with up and over door and rear access through dining room.
Fitted with power and plumbing to accommodate appliances, with extra units ideal for kitchen overflow.
The garage also has a fitted overhead level which offers ideal storage space for this family home.
Energy Efficiency and Environmental Impact

Although these particulars are thought to be materially correct their accuracy cannot be guaranteed and they do not form part of any contract.
Property data and search facilities supplied by www.vebra.com






