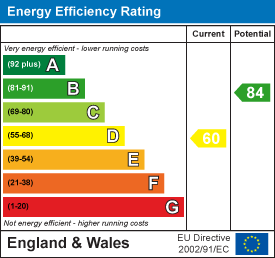134 Unthank Road
Norwich
NR2 2RS
Welsford Road, Eaton Rise, NR4
Asking price £595,000 Sold
3 Bedroom House - Detached
- Exceptional Detached House
- Extended Open Plan Kitchen / Living Area
- Separate Sitting Room
- Three Well Proportioned Bedrooms
- Gas Central Heating & Double Glazing
- West Facing Rear Garden
- Driveway Parking & Garage
- Popular Eaton Rise Development
ClaxtonBird are delighted to offer this exceptional extended detached house, situated on the sought after Eaton Rise development, with easy access to the City Centre. This stunning home combines modern elegance with contemporary design, showcasing impeccable finishes throughout. At the heart of the home is the stylish open-plan kitchen/living area, thoughtfully designed with two sets of bi-folding doors that invite the outdoors in, creating a seamless transition to the garden. The ground floor further boasts two inviting reception rooms, a practical utility room, and a convenient shower room, ensuring both comfort and functionality. On the first floor, there are three well-proportioned bedrooms and a modern family bathroom suite. Outside, you will find a west-facing rear garden, which offers a high degree of privacy and provides a peaceful space to enjoy during the warmer summer months.
Entrance Hall
Entrance door, stairs to first floor, under stairs storage cupboard, original parquet floor and radiator.
Sitting Room
4.80m x 3.58m (15'9 x 11'9)Double glazed bay window to front aspect, original feature fireplace with tiled surround and hearth, original wooden floor and radiator.
Snug
3.58m x 3.28m (11'9 x 10'9 )Stripped wooden floor and radiator. Opening to:
Kitchen / Dining Room
6.96m x 3.73m (22'10 x 12'3)A stunning room offering an abundance of natural light with underfloor heating. The fitted kitchen comprises a range of base and eye level units with granite work surfaces over, inset one and a half bowl stainless steel sink unit, two built in double electric ovens, inset gas hob, built in fridge freezer, built in dishwasher and two sets of sliding doors leading out to the garden.
Breakfast Area
3.48m x 2.34m (11'5 x 7'8)Built in pantry, upright radiator and door to rear hall.
Rear Hall
Door to garage.
Utility Room
4.17m x 2.59m (13'8 x 8'6)Comprising a range of base and eye level units with stainless steel sink unit, plumbing for washing machine, space for tumble dryer and wall mounted gas central heating boiler.
Shower Room
Suite comprising shower cubicle, wash hand basin, WC, radiator and double glazed window to side aspect.
First Floor Landing
Loft access and built in airing cupboard.
Bedroom
3.73m into wardrobes x 3.61m (12'3 into wardrobesDouble glazed window to front aspect, two double wardrobes, fitted overhead storage and radiator.
Bedroom
3.73m x 3.61m (12'3 x 11'10)Double glazed window to rear aspect, stripped wooden floor and radiator.
Bedroom
3.10m x 2.67m (10'2 x 8'9)Double glazed window to front aspect, built in wardrobe and radiator.
Bathroom
Suite comprising bath with shower over, wash hand basin, WC, heated towel rail and double glazed window to side and rear aspect.
Front Garden
Offering brickweave driveway parking with EV charing point leading to the garage.
Garage
4.75m x 2.77m (15'7 x 9'1)Power and lighting.
Rear Garden
West facing garden laid predominately to lawn with paved patio area, pathway to the rear and numerous trees, plants and shrubs.
Agents Note
Council Tax Band E
EPC Rating D
Energy Efficiency and Environmental Impact

Although these particulars are thought to be materially correct their accuracy cannot be guaranteed and they do not form part of any contract.
Property data and search facilities supplied by www.vebra.com






























