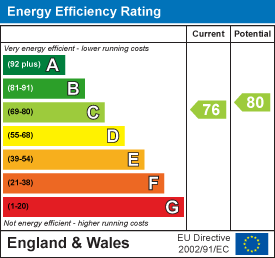
The Ternary
Old Haymarket
Liverpool
L1 6ER
College Road, Crosby
£400,000
3 Bedroom Apartment
- Spacious three-bedroom ground & lower floor apartment
- Beautiful private garden with decked sitting area
- Detached garage & secure parking
- Stunning kitchen diner with separate utility roomq
- Brilliant location with an array of local amenities
- Tenure: freehold Council tax band: C
Welcome to this exceptional garden apartment, offering a truly unique opportunity for buyers looking for spacious, character-filled living in a prime Crosby location. Set on a generous corner plot on College Road, this stunning 2000 sqft home is split across two floors, providing a rare combination of space, privacy, and charm.
With its own private entrance, the property welcomes you into an inviting entrance hall, leading to a sunroom with fantastic views over the private garden—a perfect spot to unwind. The spacious kitchen diner is a standout feature, flooded with natural light from skylights, multiple windows, and French doors, which open onto a decked sitting area. This sociable space flows beautifully into the sitting room, making it ideal for entertaining. Completing this level is a modern four-piece bathroom, an impressive bay-fronted living room with high ceilings and period coving, and a large master bedroom.
The lower level offers even more space, with two double bedrooms, a WC, and a storage room, making it ideal for families or those needing additional flexibility.
Externally, this apartment truly sets itself apart. The private garden is beautifully maintained, featuring a lawn, decked area, and mature borders, perfect for outdoor relaxation. The property also benefits from a detached garage and secure gated driveway parking—a rare find for an apartment of this kind.
Located in the heart of Crosby, this home is just moments from local shops, restaurants, and excellent transport links, making it an unmissable opportunity.
Viewing is essential to fully appreciate everything this unique property has to offer—contact us today!
Hallway
Split level hallway with tiled floor & radiator.
Living room
Double glazed windows to bay, exposed wooden flooring, radiator, coving & feature fireplace.
Bedroom 1
Double glazed window, laminate floor, radiator & feature coving.
Bathroom
Split level bathroom with 2 x double glazed windows, corner shower, elevated bath, Wc, basin, spotlights, tiled floor, part tiled walls & towel radiator.
Sitting room
Radiator & open aspect through to the kitchen diner.
Kitchen diner
UPVC French doors to decked area, skylights, double glazed windows, range of wall & base units, quartz work tops, vertical radiator, breakfast bar, tiled splash back, extractor hood, integrated dishwasher & stainless steel sink.
Utility room
Double glazed window & space for washing machine & tumble dryer.
Sun room
Double glazed windows, French doors, radiator & tiled floor.
Landing
Tiled floor & storage cupboards.
Bedroom 2
Double glazed window, laminate floor, spotlights, fitted wardrobes & radiator.
Bedroom 3
Double glazed window, laminate floor, spotlights, fitted wardrobes & radiator.
WC
Circular pedestal basin, WC, tiled floor, tiled walls & spotlights.
Externally
Detached garage, secure driveway parking.
Communal garden to the front of the apartment with private gated side access to the apartment with secure entry, decked area, lawn & mature borders.
Energy Efficiency and Environmental Impact

Although these particulars are thought to be materially correct their accuracy cannot be guaranteed and they do not form part of any contract.
Property data and search facilities supplied by www.vebra.com




























