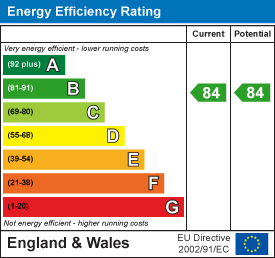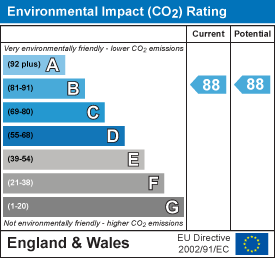Flat 54 Eastgate House, 122 Thorpe Road
PCM £1,150 p.c.m. To Let
2 Bedroom Apartment
- 2 Bedroom Fifth Floor Flat
- Bathroom With Over Bath Shower
- Elevated Roof Top and Country Views
- Open Plan Living Room and Fitted Kitchen
- 2 Double Bedrooms
- Double Glazing And Gas Central Heating
- Lift Access
- Great Location For Train Station, Riverside and City Centre
2 Bedroom fifth floor flat with stunning ELEVATED COUNTRY VIEWS. Accommodation comprises L shaped hall, OPEN PLAN LIVING AREA AND FITTED KITCHEN with appliances, family bathroom with over bath shower, 2 double bedrooms. EPC rating B. Council Tax Band B.
A 2 bedroom fifth floor flat finished to a high specification.
The lift situated in the main lobby area will provide access to all floors.
You are welcomed into the apartment by a entrance hall area with motion sensitive lighting. The bedrooms are carpeted for comfort and the bathroom finished in a sleek brown colour with LED - lit wall niche for toiletries.
The contemporary design of the kitchen brings function as well as form with its grey high gloss soft close base and wall units with stone work surfaces over.
Fitted with electric oven and gas hob with extractor over, Integrated Fridge/freezer, washer/dryer, dish washer and wine cooler.
This flat enjoys superb elevated views over roof tops and country side beyond.
Situated within close proximity of Norwich Train Station and the Riverside Complex, Eastgate House is positioned in a highly sought after location.
EPC rating B. Council Tax Band B - Norwich City Council
ENTRANCE HALL
An L shaped hall with engineered wood floor and entry phone. Fitted double cupboard.
BATHROOM
Brown design with fully tiled floor and walls. Thermostatic over bath shower with fixed head and handset. Vanity unit including mounted sink and tap with LED-lit mirror above. Heated Chrome towel rail. WC with concealed cistern.
BEDROOM
3.45m x 3.35mWool carpet, radiator, double glazed window.
BEDROOM
2.18m x 3.35mWool carpet, radiator, double glazed window.
OPEN PLAN LOUNGE AND FITTED KITCHEN
A double aspect room with doors to Juliet balcony.
Grey high gloss base and wall units with soft close drawers and doors. Single sink in stainless steel. Stone worktops with upstand and glass splashback. Integrated appliances including oven and gas hob, fridge freezer, dishwasher, washer drier and wine cooler.
Engineered wood floor, radiator.
TENANTS NOTE
The deposit for this property is £1,326
EPC Rating B. Council Tax Band B - Norwich City Council
All mains services available or connected. For an indication of specific speeds and supply or coverage in the area for broadband and mobile signal/coverage, we recommend referring to the Ofcom checker.
Please be aware that marketing photographs for this property may have been taken using a wide angle lens. If you have any specific questions about presentation of the property, configuration of accommodation or the layout of rooms, please call us before undertaking a viewing.
Tenants should be aware that they are responsible for arranging contents insurance. We will be happy to introduce you to our insurance partner, if required and from which we may derive some commission.
The rent is exclusive of outgoings, therefore tenants will be required to pay all utility bills generated throughout the tenancy period.
The equivalent of one weeks rent will be taken as a holding deposit. Based on the current advertised rent for this property, this will be £265.38. This will reserve the property for you whilst reference and other pre tenancy checks are carried out. Please note that this deposit will be withheld if the prospective tenant or any relevant person (including guarantor(s)) withdraw from the proposed tenancy, fail a right to rent check, provide false or misleading information which it was reasonable to rely on when considering the application, or fail to sign the tenancy agreement (and/or Deed of Guarantee) within 15 calendar days (or any other deadline for Agreement as mutually agreed in writing). If successful, the holding deposit will be used towards the first months rent.
Energy Efficiency and Environmental Impact


Although these particulars are thought to be materially correct their accuracy cannot be guaranteed and they do not form part of any contract.
Property data and search facilities supplied by www.vebra.com










