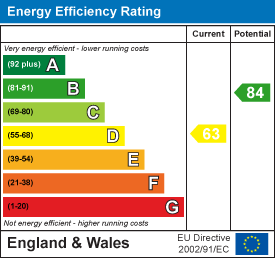
Stephenson Browne
Tel: 01270 763200
38 High Street,
Sandbach
Cheshire
CW11 1AN
Crewe Road, Winterley
Asking Price £175,000 Sold (STC)
2 Bedroom House - Terraced
- Terraced Cottage
- Bathroom Upstairs
- Spacious Open Plan Living / Dining Area
- Low Maintenance & Recently Landscaped Garden
- Parking at Front
- Freehold
- Great Road / Transport Links
- Ideal First Home
- Shed & 14ft x 5ft Workshop / Cabin
- Field Views
A quaint terraced cottage located in Winterley village, just a short walk to Winterley Pool. Offering two bedrooms and spacious accommodation throughout, with characterful features and field views at the rear. Set on the outskirts of Sandbach within strolling distance of the village pub, this delightful extended cottage offers stylish updated accommodation. Rooms sizes are particularly pleasing and incorporate original features such as wooden latch doors.
Briefly comprising a spacious open plan living / dining room, a fully fitted kitchen, two double bedrooms, bathroom, and a low maintenance garden.
Winterley Village provides day to day needs and the larger centre of Sandbach is situated nearby. Sandbach is an Historical South Cheshire market town with good road connections to local towns and within approximately one mile of Junction 17 of the M6 Motorway, in turn providing access onto the National Motorway Network. Education in the area enjoys a good reputation and the town centre offers excellent shopping facilities. Good recreational and social facilities to suit most needs are also an appealing factor.
Entrance Porch
Composite front door, porch with coat hooks and shelving storage. Recently plastered.
Living / Dining Room
6.48 x 3.96 (21'3" x 12'11")Newly sealed fire surround. Space for a large dining table and open living space.
Kitchen
3.66 x 2.01 (12'0" x 6'7")A range of wood fronted wall and base units with contrasting work surface over and tiled splash back, inset stainless steel sink with mixer tap, inset four ring halogen hob with extractor fan over, electric oven. Freestanding washing machine and slimline dishwasher.
Landing
Access to the loft.
Bedroom One
3.61 x 3.35 (11'10" x 10'11")With storage cupboards, one housing the combination boiler.
Bedroom Two
4.98 x 2.06 (16'4" x 6'9")With walk-in wardrobe.
Bathroom
Comprising bathtub with mixer shower over and glass screen, low level WC and vanity sink unit with inset wash hand basin. Tiled floor and walls. Underfloor heating and heated towel rail.
Externally
Fenced and graveled to the front. To the rear, there is a low maintenance and recently landscaped garden with new porcelain tiles, AstroTurf, and raised oak sleeper flower beds. Shed and 13ft x 5ft workshop/cabin joined by a workbench and shelter, all with power and light. Views over fields.
General Notes
The loft is boarded, with fitted ladder and light.
Recently damp proof coursed.
The loft has been sprayed.
Energy Efficiency and Environmental Impact


Although these particulars are thought to be materially correct their accuracy cannot be guaranteed and they do not form part of any contract.
Property data and search facilities supplied by www.vebra.com
























