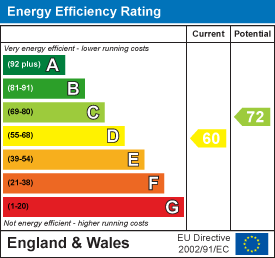.png)
122a Baddeley Green Lane
Stoke
ST2 7HA
Ingleborough Place, Light Oaks, Stoke-On-Trent
£475,000
4 Bedroom House - Detached
- EXTREMELY SPACIOUS DETACHED BUNGALOW
- SIZEABLE PLOT WITH STUNNING OPEN VIEWS
- LARGE LOUNGE
- DINING ROOM & CONSERVATORY
- MODERN FITTED KITCHEN PLUS UTILITY ROOM
- FOUR FANTASTIC SIZED BEDROOMS
- DRESSING ROOM PLUS EN-SUITE TO THE MASTER
- FAMILY BATHROOM PLUS SECOND EN-SUITE
- LARGE DRIVEWAY & DOUBLE GARAGE
- SUPERB GARDEN PLOT & CUL-DE-SAC LOCATION
They always say the climbing of a hill can be difficult but the view from the top is worth the climb. Like its namesake 'La Colina', meaning the hill! This superbly spacious detached bungalow sits proudly up high with the most amazing views! Nestled away at the end of a sweeping driveway in a private cul-de-sac position, Ingleborough Place is one not to be missed. With space in abundance the delightful accommodation on offer comprises a large lounge, dining room. modern fitted kitchen, conservatory, master bedroom with dressing room and en-suite bathroom. a further three fantastic sized bedrooms and another en-suite plus family bathroom. Externally the property benefits from a double garage, utility room and brick built storage room along with a garden shed. The sweeping driveway is coupled with gravelled borders and raised flower beds and shrubbery. The rear garden is fully enclosed and has a number of paved patio areas with steps leading to a raised large seating area with superb views and a large lawned area. The garden is framed with panelled fencing, mature trees and shrubbery and rockery. Located in the desirable area of Light Oaks, close to the village of Milton with local amenities and schooling. How are you finding the view at the top of 'La Colina'? Call today to book a viewing.
Entrance Porch
1.48 x 1.47 (4'10" x 4'9")The property has a UPVC entrance door to the front aspect, coupled with a double glazed arched window to the side. Radiator.
Entrance Hall
A glazed door leads from the porch. Storage cupboard and loft access hatch. Radiator.
Lounge
5.91 x 3.47 (19'4" x 11'4")A double glazed bow window overlooks the front aspect. Fireplace housing electric fire. Television point and radiator. Steps lead up to the dining space.
Dining Room
3.21 x 2.83 (10'6" x 9'3")Two double glazed patio doors lead out to the side of the property and also into the conservatory. Radiator. Space for table and chairs.
Kitchen
4.10 x 2.90 (13'5" x 9'6")A double glazed window overlooks the rear and side aspect with a an access door leading into the conservatory. Fitted with a range of wall and base storage units with inset stainless steel sink unit and side drainer. Coordinating work surface areas and partly tiled walls. Integrated double oven and electric hob with cooker hood above. Integrated dishwasher and space for fridge/freezer. Fitted floor heater, ceiling spotlights and loft access hatch.
Conservatory
6.79 x 3.40 (22'3" x 11'1")A UPVC conservatory with double glazed windows to the side and rear aspect, coupled with a single glazed access door to one side and double patio doors to the other side. Two radiators.
Bedroom One
4.91 x 3.39 (16'1" x 11'1")Two double glazed windows overlook the front and rear aspect. Fitted wardrobes and matching drawers. Ceiling spotlights and television point. Two radiators.
Dressing Room
1.82 x 1.64 (5'11" x 5'4")A double glazed window overlooks the front aspect. Fitted wardrobes and dressing table. Ceiling spotlights.
Bedroom One En-Suite
3.06 x 2.16 (10'0" x 7'1")A double glazed window overlooks the rear aspect. Fitted with a suite comprising Jacuzzi bath, double walk in shower unit with waterfall shower, low level W.C and wash hand basin. Ladder style towel radiator, fully tiled walls and ceiling spotlights. Extractor fan and shaver point.
Bedroom Two
2.94 x 2.45 (9'7" x 8'0")A double glazed window overlooks the rear aspect. Fitted wardrobes with sliding mirrored doors. Television point. Radiator.
Bedroom Two En-Suite
1.98 x 1.36 (6'5" x 4'5")A double glazed window overlooks the rear aspect. Fitted with a suite comprising a double shower unit, vanity hand wash basin and low level W.C. Ladder style towel radiator and fully tiled walls. Ceiling spotlights and extractor fan.
Bedroom Three
3.02 x 2.46 (9'10" x 8'0")A double glazed window overlooks the front aspect. Fitted wardrobes with sliding mirrored doors. Radiator.
Bedroom Four
3.26 x 2.90 (10'8" x 9'6")Two double glazed windows overlook the front aspect. Ceiling spotlights and radiator.
Bathroom
1.98 x 1.73 (6'5" x 5'8")A double glazed window overlooks the rear aspect. Fitted with a suite comprising, bath with shower over, low level W.C and wash hand basin. Fully tiled walls and ceiling spotlights. Ladder style towel radiator.
EXTERIOR
The property sits on a sizeable plot with a long sweeping driveway to the front leading to the double garage. Gravelled areas with inset raised flower beds and shrubbery. To the rear the garden has a number of paved patio seating areas and steps lead up to a raised seating area with stunning views, surrounded by lawn with flower bed borders and rockery. Mature trees and shrubbery along with panelled fencing and a hedges frame the property. Newly built garden shed.
Double Garage
Electric roller door. Power and lighting.
Utility Room
3.68 x 1.45 (12'0" x 4'9")A double glazed window overlooks the rear aspect coupled with an access door. Fitted with base storage units and a coordinating work surface area. Inset stainless steel sink unit and side drainer. Space and plumbing for washing machine and tumble dryer. Wall mounted central heating boiler. Tiled flooring and radiator.
Storage
A brick built storage room with UPVC access door.
Energy Efficiency and Environmental Impact

Although these particulars are thought to be materially correct their accuracy cannot be guaranteed and they do not form part of any contract.
Property data and search facilities supplied by www.vebra.com





































