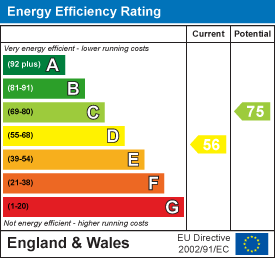
149 Bawtry Rd, Wickersley
Rotherham
South Yorkshire
S66 2BW
The Chase, Aston, Sheffield
Offers In The Region Of £280,000
3 Bedroom House - Semi-Detached
- Spacious three-bedroom semi-detached family home.
- Large plot with potential for extension or a separate dwelling (STPP).
- Generous living space with a conservatory leading to the garden.
- Workshops, a garage, and three outbuildings for additional living or business use.
- Ample off-road parking, including space for a motorhome or caravan.
- Conveniently located near schools, transport links, and local amenities.
This spacious three-bedroom semi-detached home, originally sold by ELR 43 years ago, is now available, offering huge potential. Set on a substantial plot, it provides opportunities for extension, development, or business use. The ground floor boasts generous living space with a conservatory leading to the enclosed rear garden. Upstairs, three well-sized bedrooms and a family bathroom complete the home. The extensive plot offers potential for an annex or a detached dwelling, subject to planning permission, with pre-planning consultation receiving a favourable response. Two workshops, a garage, and three outbuildings add flexibility for living or business purposes. Ample parking and proximity to local amenities make this an ideal family home.
Description
Originally sold to the current owners by ELR 43 years ago, this spacious and versatile three-bedroom semi-detached family home is now on the market, offering a wealth of potential. Situated on a substantial plot, the property provides exciting opportunities for expansion, development, and business use.
The ground floor features a welcoming entrance porch leading into a bright and spacious living room, which flows seamlessly into the dining room. A conservatory at the rear opens onto a patio, creating an ideal indoor-outdoor living space. The fully fitted kitchen provides ample worktop and cupboard space, making it perfect for both everyday living and entertaining.
Upstairs, there are three well-proportioned bedrooms and a family bathroom with a shower over the bath, WC, and sink.
The extensive plot offers incredible potential for extending the existing home, building an annex, or even constructing a separate dwelling, subject to planning permission. Following a pre-planning consultation, the planning department has responded favourably to the idea of an additional double-storey dwelling on the garden, and plans have been drawn up by an architect.
At the rear, two workshops and a garage provide an excellent opportunity to run a self-contained business from home or convert the space into additional living accommodation. The property benefits from ample parking, with off-road space for four vehicles plus a large motorhome or caravan at the front, as well as separate parking for two more vehicles at the rear. With separate access and parking, one would not have to pass through the existing property or garden.
The fully enclosed rear garden is predominantly paved, while the front garden is laid to lawn, with a large patio area and three outbuildings that offer fantastic versatility. These spaces could be transformed into additional living quarters, a home cinema, an office, or a workspace for a small business.
Situated close to local amenities, schools, and transport links, this home is ideally located for families and professionals alike. Viewing is highly recommended to fully appreciate the potential this property has to offer.
Energy Efficiency and Environmental Impact

Although these particulars are thought to be materially correct their accuracy cannot be guaranteed and they do not form part of any contract.
Property data and search facilities supplied by www.vebra.com





















