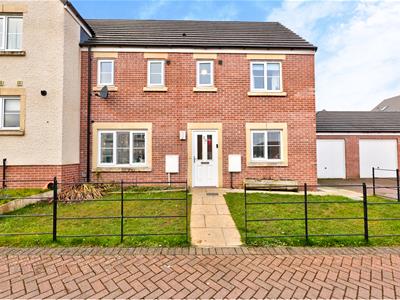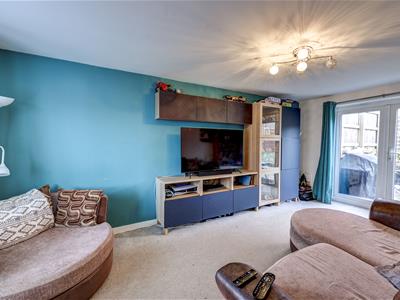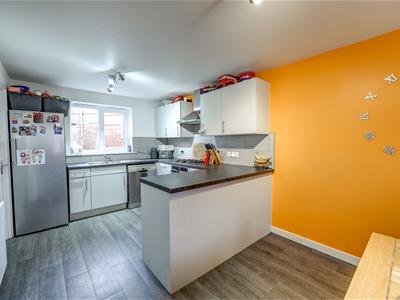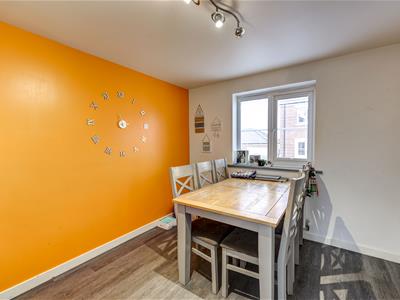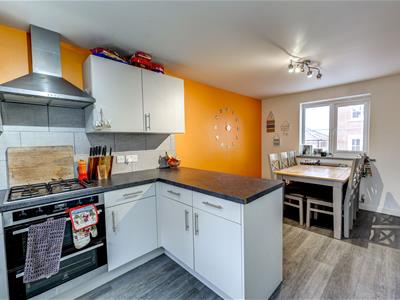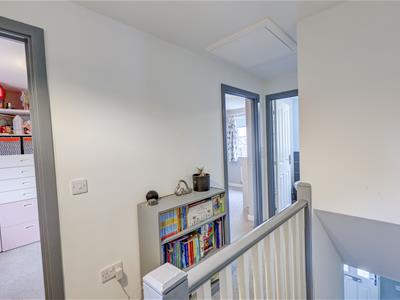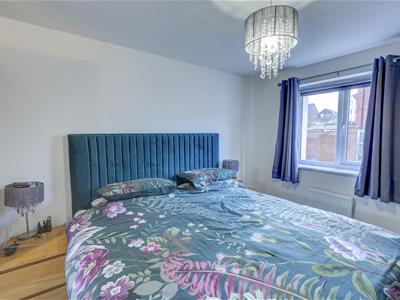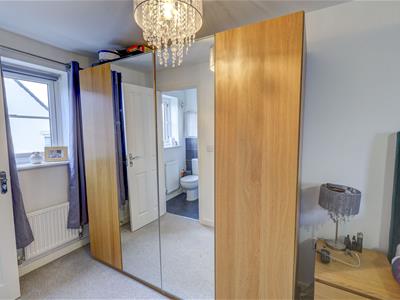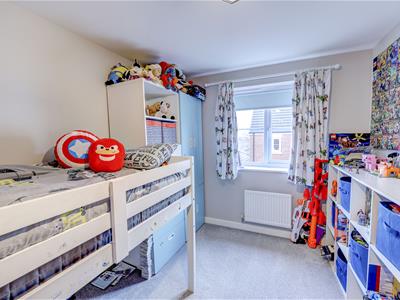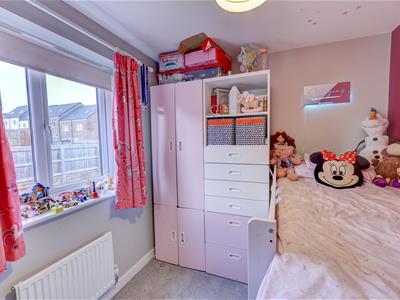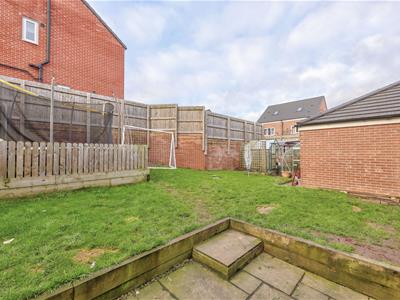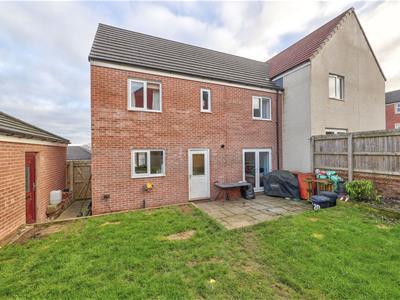Lakes Estates
13/14 Devonshire Arcade
Penrith
Cumbria
CA11 7SX
Tulip Gardens, Penrith
Guide price £269,000
3 Bedroom House
- Generously-proportioned detached family home
- Bright spacious dual-aspect living room
- Large bedroom 1 with en suite
- Family bathroom with modern fixtures and fittings
- Single Garage
- Modern open plan kitchen/diner - ideal for entertaining
- French doors leading from the living room into garden
- Separate utility room
- Sought after location
*** Property can be offered chain free*** Welcome to 20 Tulip Gardens found in the sought after Carleton Village, Penrith. This three-bedroom family home has spacious living accommodation. The ground floor comprises open-plan kitchen diner, utility room, downstairs WC, and dual-aspect living room with French doors to rear garden. First floor includes generous master bedroom with dressing area and en-suite, two additional bedrooms, and family bathroom. Outside space includes front lawn, enclosed rear garden with patio and play area, and parking for two cars. Viewing is highly recommended.
Living Room
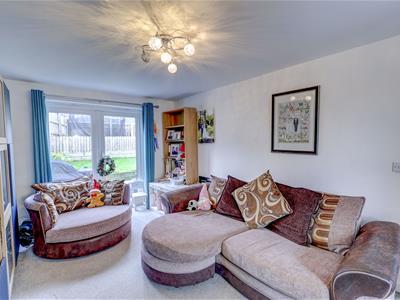 5.63 x 3.11 (18'5" x 10'2")A spacious living area spanning the property's length, featuring dual-aspect views and direct access to the rear garden via French doors. Bright and airy, with double-glazed windows, fitted carpet, and a radiator for comfort.
5.63 x 3.11 (18'5" x 10'2")A spacious living area spanning the property's length, featuring dual-aspect views and direct access to the rear garden via French doors. Bright and airy, with double-glazed windows, fitted carpet, and a radiator for comfort.
Kitchen Diner
5.63 x 2.87 (18'5" x 9'4")An inviting open-plan space perfect for entertaining, featuring ample cupboard and worktop space, room for a dining table, and space for appliances.
Utility
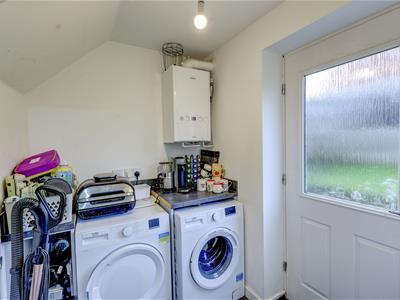 Accessed via kitchen and garden, this practical area provides storage and appliance space. Connects to the downstairs WC with laminate flooring.
Accessed via kitchen and garden, this practical area provides storage and appliance space. Connects to the downstairs WC with laminate flooring.
Downstairs W.C
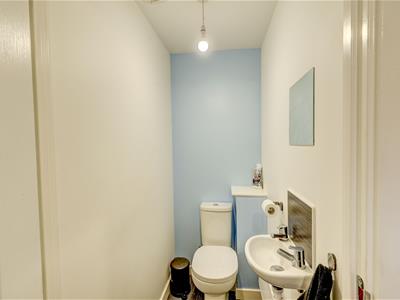 The downstairs WC is accessible via the utility room and has a wc and basin and has laminate flooring.
The downstairs WC is accessible via the utility room and has a wc and basin and has laminate flooring.
Bedroom One
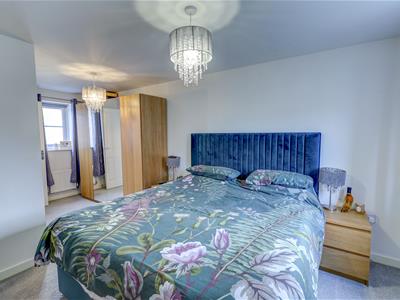 5.63 x 3.17 (18'5" x 10'4")Generously proportioned master bedroom spanning the property's length. Dual-aspect with double-glazed windows, fitted carpet, and radiator. Includes a separate dressing area and private ensuite.
5.63 x 3.17 (18'5" x 10'4")Generously proportioned master bedroom spanning the property's length. Dual-aspect with double-glazed windows, fitted carpet, and radiator. Includes a separate dressing area and private ensuite.
Bedroom One Ensuite
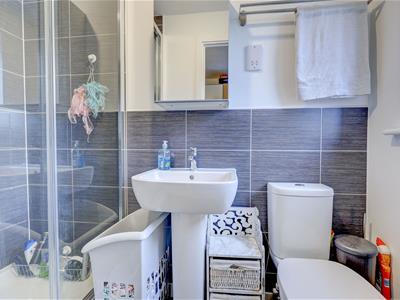 En-suite featuring shower enclosure, WC, basin, heated towel rail, part-tiled walls, and laminate flooring.
En-suite featuring shower enclosure, WC, basin, heated towel rail, part-tiled walls, and laminate flooring.
Bedroom Two
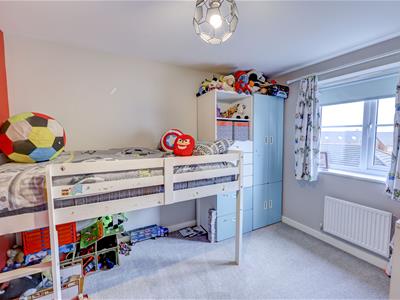 3.24 x 2.8 (10'7" x 9'2")Comfortable double bedroom overlooking the front, with double-glazed window, fitted carpet, and radiator.
3.24 x 2.8 (10'7" x 9'2")Comfortable double bedroom overlooking the front, with double-glazed window, fitted carpet, and radiator.
Bedroom Three
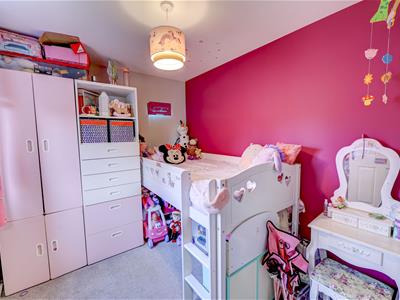 2.8 x 2.3 (9'2" x 7'6")Versatile room overlooking the rear garden. Suitable as a single bedroom or home office, with double-glazed window, fitted carpet, and radiator.
2.8 x 2.3 (9'2" x 7'6")Versatile room overlooking the rear garden. Suitable as a single bedroom or home office, with double-glazed window, fitted carpet, and radiator.
Bathroom
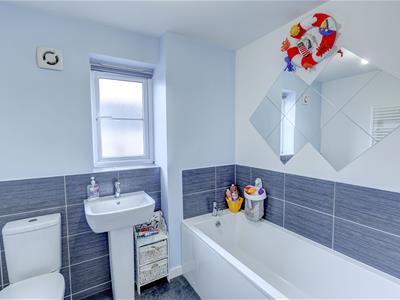 Family bathroom with WC, basin, over-bath shower, heated towel rail, part-tiled walls, and laminate flooring.
Family bathroom with WC, basin, over-bath shower, heated towel rail, part-tiled walls, and laminate flooring.
Outside
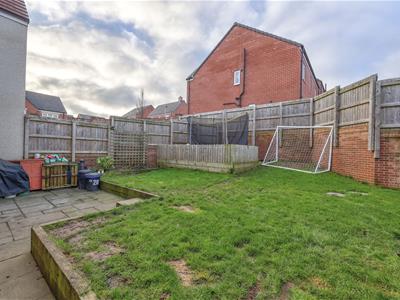 Front: Paved path with lawned areas. Rear: Enclosed garden featuring patio, raised lawn, and play space. Side access gate. Garage accessible from rear garden or front. Parking for two cars.
Front: Paved path with lawned areas. Rear: Enclosed garden featuring patio, raised lawn, and play space. Side access gate. Garage accessible from rear garden or front. Parking for two cars.
Services
Mains water, drainage, electricity, and gas.
Please Note
These particulars, whilst believed to be accurate, are set out for guidance only and do not constitute any part of an offer or contract - intending purchasers or tenants should not rely on them as statements or representations of fact but must satisfy themselves by inspection or otherwise as to their accuracy. No person in the employment of Lakes Estates has the authority to make or give any representation or warranty in relation to the property. All mention of appliances / fixtures and fittings in these details have not been tested and therefore cannot be guaranteed to be in working order.
Energy Efficiency and Environmental Impact

Although these particulars are thought to be materially correct their accuracy cannot be guaranteed and they do not form part of any contract.
Property data and search facilities supplied by www.vebra.com
