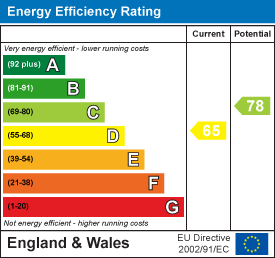
10a Denholme Gate Road
Hipperholme, Halifax
West Yorkshire
HX3 8JQ
Wakefield Road, Lightcliffe
£525,000 Sold (STC)
4 Bedroom House - Semi-Detached
- Charming 4 Bedroom Period Residence
- Immaculate Presentation Throughout
- Private Setting in Idyllic Countryside Location
- Exposed Beams & Traditional Fireplaces
- Spectacular 25ft Kitchen Diner with Sleek Modern Finishes
- Versatile Basement Space for Cinema, Office or Playroom
- Large Private Gardens with Substantial Stone Outbuilding
- Convenient & highly sought after location
- Minutes aways from Hipperholme Grammar School
A Timeless Retreat: Elegant Period Residence with Modern Luxuries
This exceptional, extended period semi-detached property offers a rare combination of period charm and contemporary luxury. Set in a peaceful and private location, surrounded by open countryside, this home is beautifully presented and maintained with high-quality classical décor, traditional fireplaces, exposed beams, classic coving, ceiling roses, and sash windows throughout.
This home offers a timeless elegance, making it the perfect choice for a growing family seeking space, privacy and character.
From the moment you arrive, the property captivates with its impressive façade, electric gated entrance, and Yorkstone-paved driveway, setting the tone for a home that is both distinguished and welcoming. The drive can accommodate 2 vehicles, has a convenient EV charger and there is additional, off-road parking directly outside the gates for visitors.
Stepping through the front door, you’re greeted by a functional entrance hall, with convenient panelled guest WC off a which then guides you into the heart of the home. The living room exudes warmth and character, with a traditional fireplace housing a functional wood burner, rich wooden flooring, and bespoke built-in storage. It’s a space designed for relaxation, with its neutral classic décor, elegant period coving and delicate ceiling rose.
From here, the home unfolds into a formal dining room or second reception room. A beautiful bay window with built-in seating takes centre stage, inviting you to sit and relax, soaking in the natural light. There is also a feature open fire. A charming wooden staircase, with Velux window above, allowing light to fill the space then ascends to the upper floor.
Returning to the hallway, we then enter the kitchen where the new extension blends seamlessly with the period part of the property.
The kitchen diner is, without question, the showstopper of this home. As the newest addition to the property, it is a testament to tasteful modernisation, complete with underfloor heating, sleek double ovens, an induction hob, and a striking central island. There is ample space for a grand dining table, making this the true heart of the home. Throw open the bifold doors and allow the living space to extend effortlessly onto the stone patio and manicured, south-east facing garden beyond; a haven of exotic plants, sprawling lawn, and the prospect of alfresco entertaining.
The charm continues upstairs, where four generously sized double bedrooms await, two with cosmetic fireplaces and all with their own large sash windows, exposed beams, and a seamless blend of modern luxury and period elegance. Each bedroom has either fitted wardrobes or ample space for freestanding furniture. The master suite is particularly impressive, featuring a recently refurbished ensuite shower room, with stunning travertine tiling. Meanwhile, the family bathroom has been thoughtfully designed to complement the home’s classical aesthetic and also features a roof light window, allowing natural light into the space,
This home has even more to offer. A versatile basement space, complete with wooden flooring, a radiator, and natural light, this presents endless possibilities, whether as a cinema room, home office, or playroom. And outside, a substantial stone-built outbuilding with power and lighting provides additional storage or the potential for conversion into a studio or workshop subject to any necessary consents.
Beyond its walls, the property enjoys a prime location, just moments from Lightcliffe and Hipperholme’s amenities, as well as the highly regarded Hipperholme Grammar School. Excellent transport links, including quick access to the M62, ensure that both city and countryside are within easy reach.
Set against the backdrop of open fields and a small, secluded copse of trees, this exceptional family home offers an enviable balance of privacy, convenience, and timeless elegance. A property of this calibre is a rare find; a sanctuary of style and sophistication, waiting to welcome its next fortunate owner.
Agents Notes & Disclaimer.
The information provided on this property does not constitute or form part of an offer or contract, nor may it be regarded as representation. All interested parties must verify accuracy and your solicitor must verify tenure/lease information, fixtures & fittings and, where the property has been extended/converted, planning/building regulation consents. All dimensions are approximate and quoted for guidance only as are floor plans which are not to scale, and their accuracy cannot be confirmed. Reference to appliances and/or services does not imply that they are necessarily in working order or fit for the purpose.
Energy Efficiency and Environmental Impact

Although these particulars are thought to be materially correct their accuracy cannot be guaranteed and they do not form part of any contract.
Property data and search facilities supplied by www.vebra.com






































